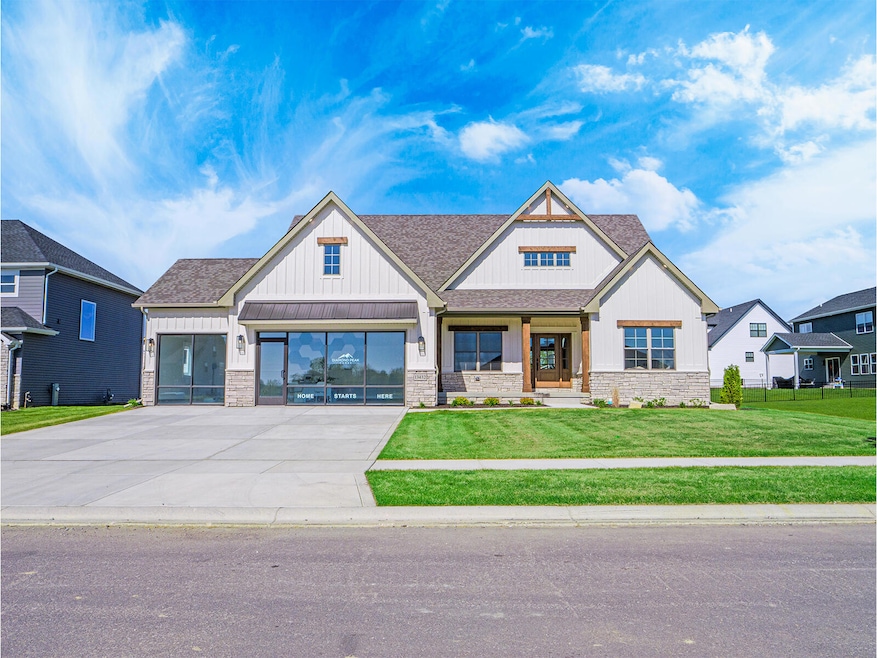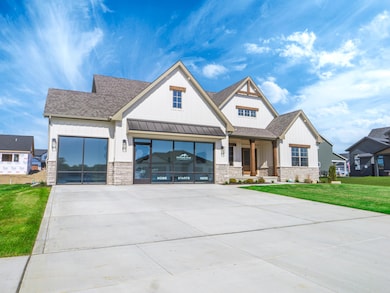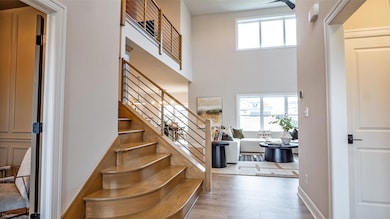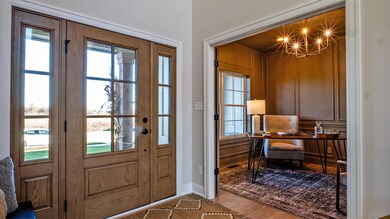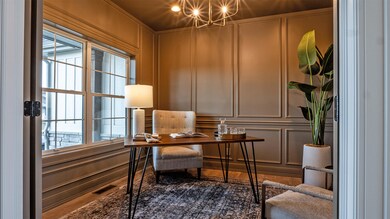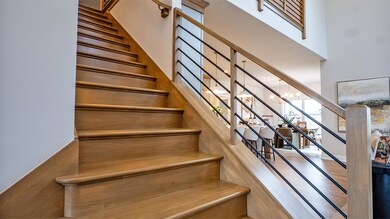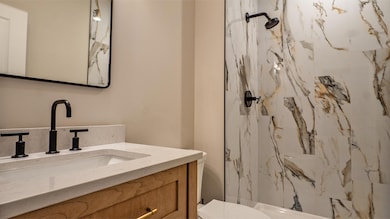1753 Trailbrook Dr Valparaiso, IN 46385
Estimated payment $4,402/month
Highlights
- New Construction
- Views of Trees
- Mud Room
- Northview Elementary School Rated A-
- Wooded Lot
- Covered Patio or Porch
About This Home
**PROPOSED CONSTRUCTION** PHOTOS ARE REPRESENTATIVE OF OUR MODEL HOME LOCATED IN ANOTHER COMMUNITY** Introducing the Harper. This breathtaking Colorado-inspired 1.5 story home is proposed to be customized on a 0.26 acre daylight lot. Upon entering, you're greeted with a foyer that opens up to a den/office, a spacious bedroom and a full bathroom. Continuing on, you'll find the great room, an open concept kitchen with a walk-in pantry and breakfast nook. Tucked away off the kitchen is the Primary Owner's Suite that includes an ensuite bathroom and walk-in closet. Also on the main level is a laundry room and mud room. Upstairs has a loft overlooking the great room, 2 additional bedrooms and a full bathroom. All this sits on a full basement roughed in for future additional living space. Notable high quality standard features include: 2x6 exterior construction, Medallion Silverline soft-close cabinets throughout, 8ft tall garage doors, tankless water heater, luxury vinyl plank flooring, Cedar ceilings inside covered porch, SmartHome package that includes Nest doorbell and Ecobee thermostat and so many more! Inquire with your agent about limited time builder incentives currently being offered.
Home Details
Home Type
- Single Family
Year Built
- Built in 2025 | New Construction
Lot Details
- 0.27 Acre Lot
- Landscaped
- Wooded Lot
HOA Fees
- $145 Monthly HOA Fees
Parking
- 2 Car Attached Garage
- Garage Door Opener
Property Views
- Trees
- Neighborhood
Home Design
- Home to be built
Interior Spaces
- 2,678 Sq Ft Home
- 1.5-Story Property
- Mud Room
- Dining Room
- Basement
Kitchen
- Breakfast Area or Nook
- Walk-In Pantry
- Gas Range
- Microwave
- Dishwasher
Flooring
- Carpet
- Tile
- Vinyl
Bedrooms and Bathrooms
- 4 Bedrooms
- 3 Full Bathrooms
Laundry
- Laundry Room
- Laundry on main level
Outdoor Features
- Covered Patio or Porch
Schools
- Cooks Corners Elementary School
- Benjamin Franklin Middle School
- Valparaiso High School
Utilities
- Forced Air Heating and Cooling System
- Heating System Uses Natural Gas
Community Details
- Diamond Peak Homes Association, Phone Number (219) 779-9464
- The Brooks At Vale Park Subdivision
Map
Home Values in the Area
Average Home Value in this Area
Property History
| Date | Event | Price | List to Sale | Price per Sq Ft |
|---|---|---|---|---|
| 11/18/2025 11/18/25 | Price Changed | $678,858 | +3.5% | $253 / Sq Ft |
| 08/14/2025 08/14/25 | For Sale | $656,108 | -- | $245 / Sq Ft |
Source: Northwest Indiana Association of REALTORS®
MLS Number: 826004
- 1759 Trailbrook Dr
- 1761 Trailbrook Dr
- 3100 Forestside Ln
- 1855 Trailbrook Dr
- 2903 Whispering Brook Ln
- 2804 Whispering Brook Ln
- Clifty Plan at The Brooks - The Brooks at Vale Park
- Dune Plan at The Brooks - The Brooks at Vale Park
- Martin Plan at The Brooks - The Brooks at Vale Park
- Harrison Plan at The Brooks - The Brooks at Vale Park
- 1759 Forest Ridge Dr
- 1757 Forest Ridge Dr
- 1753 Forest Ridge Dr
- The Torbet Plan at The Brooks - The Brooks at Vale Park
- The Harper Plan at The Brooks - The Brooks at Vale Park
- The Harvard Plan at The Brooks - The Brooks at Vale Park
- The Huxley Plan at The Brooks - The Brooks at Vale Park
- The Alverstone Plan at The Brooks - The Brooks at Vale Park
- The Augusta Plan at The Brooks - The Brooks at Vale Park
- The Monarch Plan at The Brooks - The Brooks at Vale Park
- 453 Golfview Blvd
- 456 Fairway Dr Unit 456 Fairway
- 351 Andover Dr
- 1602 Valparaiso St
- 506 Glendale Blvd
- 907 Vale Park Rd
- 213 Logan St Unit 213-3
- 206 Academy St
- 1005 Mccord Rd
- 253 Jefferson St
- 1710 Vale Park Rd
- 1302 Eisenhower Rd
- 204 N Michigan Ave
- 1600 Pointe Dr
- 154 Napoleon St
- 215 E Lincolnway
- 2810 Winchester Dr
- 237 Krouser Dr
- 357 Franklin St
- 361 Locust St Unit 4
