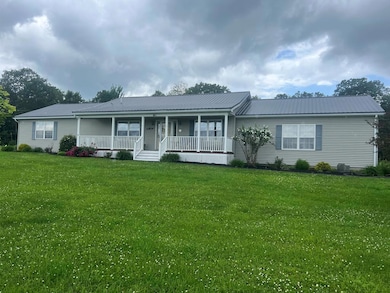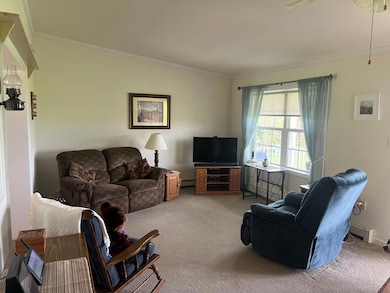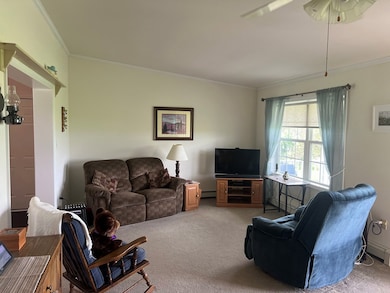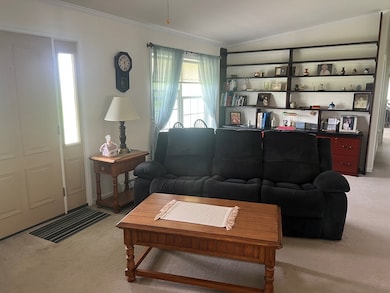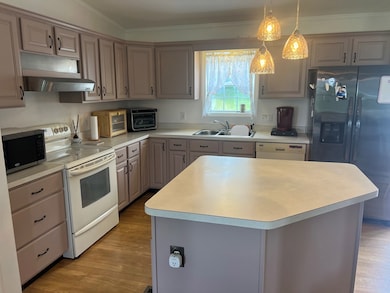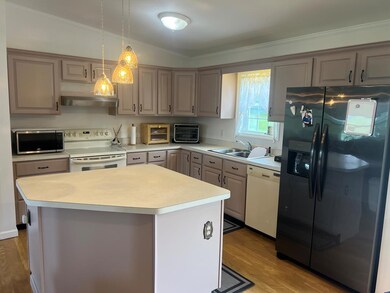
1753 Updike Rd Gillett, PA 16925
Estimated payment $1,734/month
Highlights
- Deck
- Covered patio or porch
- Walk-In Closet
- No HOA
- Double Pane Windows
- Views
About This Home
Extremely well maintained home on 5+ acres. This home has had numerous recent upgrades including heating and hot water combo system, water softener and new roof(installed 5/2025.) Completely move in ready and some furniture is even negotiable for purchase. Large kitchen/dining room is open into the livivng room. Oversized and insulated 2 car garage, split in middle to provide a heated workspace. Nice country views, but centrally located near Elmira, Troy and Mansfield. A very cozy place to call home!
Listing Agent
Penn Oak Realty Brokerage Phone: 5707248000 License #RS315296 Listed on: 06/21/2025
Home Details
Home Type
- Single Family
Est. Annual Taxes
- $1,789
Year Built
- Built in 2005
Lot Details
- 5.13 Acre Lot
- Level Lot
Parking
- 2 Car Garage
Home Design
- House
- Metal Roof
- Vinyl Siding
Interior Spaces
- 1,736 Sq Ft Home
- 1-Story Property
- Double Pane Windows
- Window Treatments
- Storage
- Property Views
Kitchen
- Oven or Range
- Dishwasher
- Disposal
Flooring
- Carpet
- Vinyl
Bedrooms and Bathrooms
- 3 Bedrooms
- Walk-In Closet
- Bathroom on Main Level
- 2 Full Bathrooms
Laundry
- Dryer
- Washer
Basement
- Sump Pump
- Crawl Space
Outdoor Features
- Deck
- Covered patio or porch
- Exterior Lighting
- Utility Building
Utilities
- No Cooling
- Heating System Uses Propane
- Baseboard Heating
- Hot Water Heating System
- 200+ Amp Service
- Gas Water Heater
- Water Softener
- Mound Septic
- High Speed Internet
Community Details
- No Home Owners Association
Map
Home Values in the Area
Average Home Value in this Area
Tax History
| Year | Tax Paid | Tax Assessment Tax Assessment Total Assessment is a certain percentage of the fair market value that is determined by local assessors to be the total taxable value of land and additions on the property. | Land | Improvement |
|---|---|---|---|---|
| 2025 | $2,033 | $30,900 | $0 | $0 |
| 2024 | $1,972 | $30,900 | $0 | $0 |
| 2023 | $1,972 | $30,900 | $0 | $0 |
| 2022 | $1,940 | $30,900 | $0 | $0 |
| 2021 | $1,906 | $30,900 | $0 | $0 |
| 2020 | $1,901 | $30,900 | $0 | $0 |
| 2019 | $1,875 | $30,900 | $0 | $0 |
| 2018 | $1,850 | $30,900 | $0 | $0 |
| 2017 | $1,796 | $30,900 | $0 | $0 |
| 2016 | -- | $30,900 | $0 | $0 |
| 2015 | -- | $30,900 | $0 | $0 |
| 2014 | $800 | $30,900 | $0 | $0 |
Property History
| Date | Event | Price | Change | Sq Ft Price |
|---|---|---|---|---|
| 06/21/2025 06/21/25 | For Sale | $284,500 | +53.0% | $164 / Sq Ft |
| 12/17/2019 12/17/19 | Sold | $186,000 | -2.1% | $107 / Sq Ft |
| 11/17/2019 11/17/19 | Pending | -- | -- | -- |
| 08/21/2019 08/21/19 | For Sale | $189,900 | -- | $109 / Sq Ft |
Purchase History
| Date | Type | Sale Price | Title Company |
|---|---|---|---|
| Deed | $186,000 | Six West Settlements | |
| Deed | $16,000 | None Available |
Mortgage History
| Date | Status | Loan Amount | Loan Type |
|---|---|---|---|
| Previous Owner | $210,000 | Reverse Mortgage Home Equity Conversion Mortgage |
Similar Homes in Gillett, PA
Source: North Central Penn Board of REALTORS®
MLS Number: 31722711
APN: 57-015.00-001-005-000
- 0 Roaring Run Rd Unit 22080392
- 1837 Pennsylvania Ave
- 3 Pine Hill Dr
- 50 Pine Hill Dr
- 49 Pine Hill Dr
- 62 Church St
- 00 Christian Hollow Rd
- 161 Lewis Rd
- 6592 Pennsylvania 328
- 1630 Pennsylvania Ave
- 15 Loomis Ln
- 1570 Pennsylvania Ave
- 0 Parmeter Rd
- 7088 Rt 549
- 1464 Pennsylvania Ave
- 7087 Route 549
- 34959 Route 14
- 555 Kinner Hill Rd
- 36569 Route 14
- 2871 S Broadway

