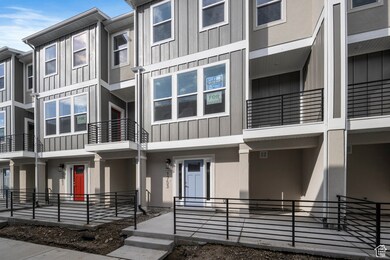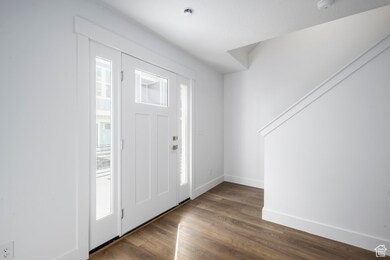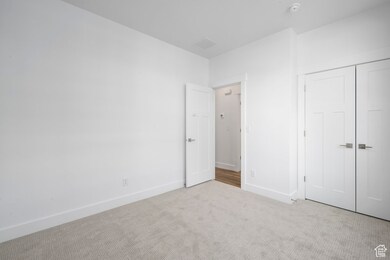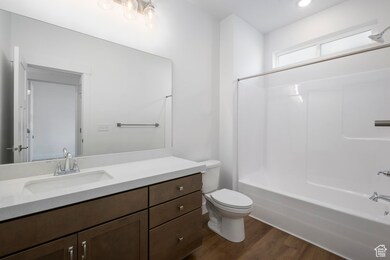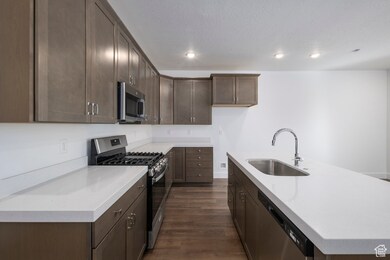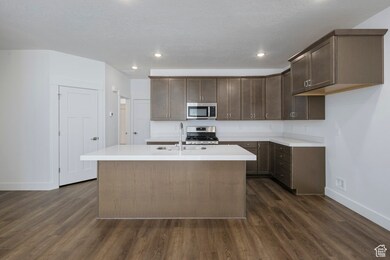
1753 W 160 S Unit 45 Pleasant Grove, UT 84062
Estimated payment $2,784/month
Highlights
- Mountain View
- Balcony
- 2 Car Attached Garage
- Barratt Elementary School Rated A-
- Porch
- Double Pane Windows
About This Home
MOVE-IN READY! Fixed 4.99% interest rate and $4000 towards closing costs w/preferred lender. This 4-bedroom Denton floorplan is an interior unit and is located in a prime location in Pleasant Grove and nicely tucked away with stunning views. Easy access to I-15, restaurants, shopping and entertainment. This townhome features open living space with oversized windows throughout. Kitchen includes tons of cabinet space and pantry. Owner's suite bath includes shower, dual vanity and walk-in closet. Enjoy your favorite beverage on the deck or patio! This community features a gated dog park, small pavilion with picnic tables & grill and shared green space.
Last Listed By
Gayla Weston
Hamlet Homes License #10091863 Listed on: 02/21/2025
Open House Schedule
-
Saturday, June 14, 202511:30 am to 5:30 pm6/14/2025 11:30:00 AM +00:006/14/2025 5:30:00 PM +00:00Add to Calendar
-
Monday, June 16, 20252:00 to 5:30 pm6/16/2025 2:00:00 PM +00:006/16/2025 5:30:00 PM +00:00Add to Calendar
Townhouse Details
Home Type
- Townhome
Est. Annual Taxes
- $812
Year Built
- Built in 2025
Lot Details
- 871 Sq Ft Lot
- Landscaped
HOA Fees
- $195 Monthly HOA Fees
Parking
- 2 Car Attached Garage
Home Design
- Pitched Roof
- Stucco
Interior Spaces
- 1,865 Sq Ft Home
- 3-Story Property
- Double Pane Windows
- Entrance Foyer
- Carpet
- Mountain Views
- Electric Dryer Hookup
Kitchen
- Gas Oven
- Gas Range
- Free-Standing Range
- Microwave
- Disposal
Bedrooms and Bathrooms
- 4 Bedrooms
- Walk-In Closet
Home Security
Eco-Friendly Details
- Sprinkler System
Outdoor Features
- Balcony
- Open Patio
- Porch
Schools
- Barratt Elementary School
- American Fork Middle School
- American Fork High School
Utilities
- Forced Air Heating and Cooling System
- Natural Gas Connected
- Sewer Paid
Listing and Financial Details
- Home warranty included in the sale of the property
- Assessor Parcel Number 53-667-0045
Community Details
Overview
- Association fees include insurance, sewer, trash, water
- Csshoa.Com Association, Phone Number (801) 967-5331
- Tayside Farm Subdivision
Recreation
- Snow Removal
Pet Policy
- Pets Allowed
Additional Features
- Picnic Area
- Fire and Smoke Detector
Map
Home Values in the Area
Average Home Value in this Area
Tax History
| Year | Tax Paid | Tax Assessment Tax Assessment Total Assessment is a certain percentage of the fair market value that is determined by local assessors to be the total taxable value of land and additions on the property. | Land | Improvement |
|---|---|---|---|---|
| 2024 | $812 | $94,800 | $0 | $0 |
| 2023 | $776 | $94,800 | $0 | $0 |
Property History
| Date | Event | Price | Change | Sq Ft Price |
|---|---|---|---|---|
| 05/21/2025 05/21/25 | Price Changed | $474,990 | -1.5% | $255 / Sq Ft |
| 02/21/2025 02/21/25 | For Sale | $482,133 | -- | $259 / Sq Ft |
Mortgage History
| Date | Status | Loan Amount | Loan Type |
|---|---|---|---|
| Closed | $382,500 | Construction |
Similar Homes in the area
Source: UtahRealEstate.com
MLS Number: 2065876
APN: 53-667-0045
- 1763 W 160 S Unit 44
- 1783 W 160 S Unit 42
- 1766 W 160 S Unit 49
- 1776 W 160 S Unit 50
- 111 S 1800 W
- 1791 W 60 S
- 84 S 1630 W
- 29 S 2000 W
- 42 S 1630 W
- 1631 W 50 N
- 24 S 1520 W
- 1485 W 80 S
- 1593 W 110 N Unit 4
- 425 S 2220 W Unit 202
- 518 S 2150 W Unit 202
- 546 S 2150 W Unit 101
- 581 S 2220 W Unit 301
- 661 S 2220 W Unit 202
- 684 S 2150 W Unit 203
- 684 S 2150 W Unit 303

