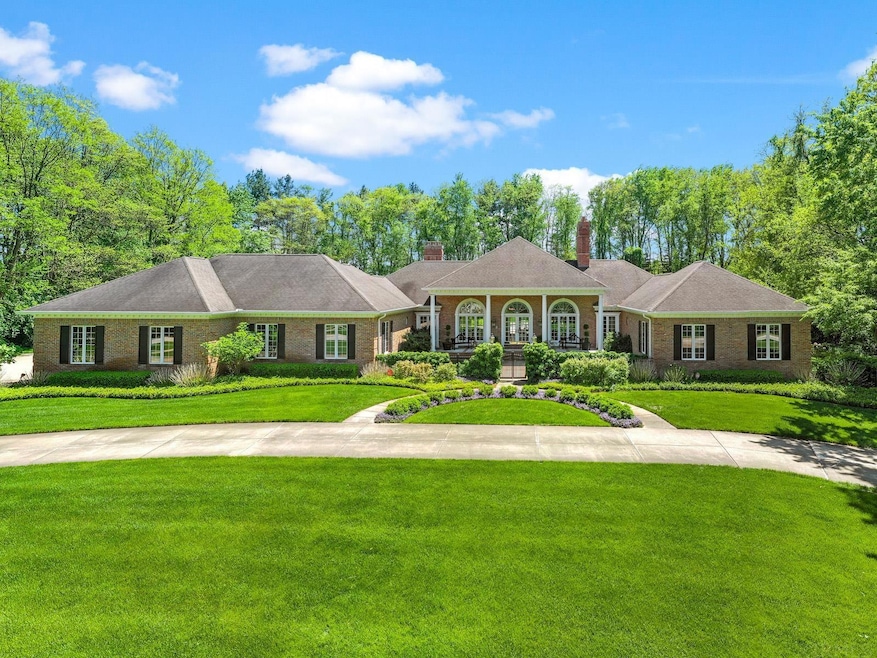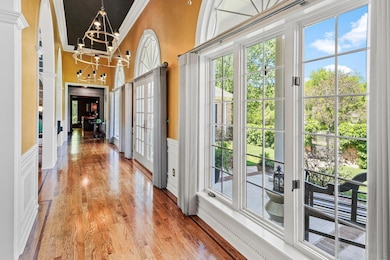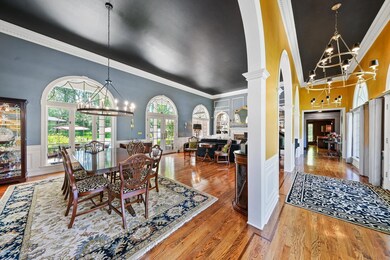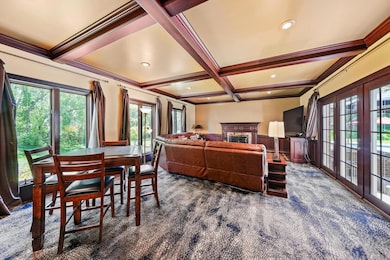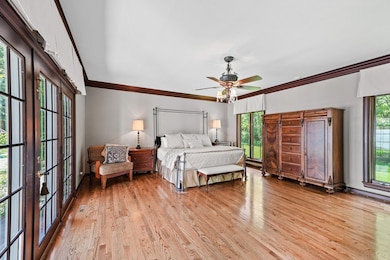
17530 Dannybrook Dr Granger, IN 46530
Granger NeighborhoodHighlights
- Primary Bedroom Suite
- Open Floorplan
- Cathedral Ceiling
- 3.21 Acre Lot
- Living Room with Fireplace
- Ranch Style House
About This Home
As of October 2022This home is located at 17530 Dannybrook Dr, Granger, IN 46530 and is currently priced at $1,250,000, approximately $137 per square foot. This property was built in 1988. 17530 Dannybrook Dr is a home located in St. Joseph County with nearby schools including Tarkington Traditional School, Edison Middle School, and Clay High School.
Home Details
Home Type
- Single Family
Est. Annual Taxes
- $11,066
Year Built
- Built in 1988
Lot Details
- 3.21 Acre Lot
- Lot Dimensions are 381x378
- Backs to Open Ground
- Landscaped
- Lot Has A Rolling Slope
- Partially Wooded Lot
HOA Fees
- $50 Monthly HOA Fees
Parking
- 3 Car Attached Garage
- Garage Door Opener
- Driveway
Home Design
- Ranch Style House
- Brick Exterior Construction
- Poured Concrete
Interior Spaces
- Open Floorplan
- Built-in Bookshelves
- Built-In Features
- Bar
- Chair Railings
- Woodwork
- Crown Molding
- Cathedral Ceiling
- Ceiling Fan
- Wood Burning Fireplace
- Pocket Doors
- Entrance Foyer
- Great Room
- Living Room with Fireplace
- 3 Fireplaces
- Formal Dining Room
- Home Security System
- Laundry on main level
Kitchen
- Eat-In Kitchen
- Breakfast Bar
- Kitchen Island
- Stone Countertops
- Built-In or Custom Kitchen Cabinets
- Disposal
Flooring
- Wood
- Carpet
Bedrooms and Bathrooms
- 5 Bedrooms
- Primary Bedroom Suite
- Walk-In Closet
- Separate Shower
Finished Basement
- Walk-Out Basement
- Basement Fills Entire Space Under The House
- 1 Bathroom in Basement
Schools
- Darden Primary Center Elementary School
- Edison Middle School
- Clay High School
Utilities
- Forced Air Heating and Cooling System
- Heating System Uses Gas
- Private Water Source
- Septic System
- Cable TV Available
Additional Features
- Covered patio or porch
- Suburban Location
Community Details
- Shamrock Hills Subdivision
Listing and Financial Details
- Assessor Parcel Number 71-04-17-128-004.000-003
Ownership History
Purchase Details
Home Financials for this Owner
Home Financials are based on the most recent Mortgage that was taken out on this home.Purchase Details
Purchase Details
Home Financials for this Owner
Home Financials are based on the most recent Mortgage that was taken out on this home.Purchase Details
Similar Homes in Granger, IN
Home Values in the Area
Average Home Value in this Area
Purchase History
| Date | Type | Sale Price | Title Company |
|---|---|---|---|
| Warranty Deed | -- | Metropolitan Title | |
| Quit Claim Deed | -- | -- | |
| Deed | -- | Meridian Title Corp | |
| Warranty Deed | -- | -- |
Mortgage History
| Date | Status | Loan Amount | Loan Type |
|---|---|---|---|
| Open | $335,000 | Credit Line Revolving | |
| Open | $1,000,000 | New Conventional | |
| Previous Owner | $165,000 | Credit Line Revolving | |
| Previous Owner | $165,000 | New Conventional | |
| Previous Owner | $290,000 | New Conventional | |
| Previous Owner | $555,000 | New Conventional | |
| Previous Owner | $500,000 | Credit Line Revolving | |
| Previous Owner | $250,000 | Credit Line Revolving |
Property History
| Date | Event | Price | Change | Sq Ft Price |
|---|---|---|---|---|
| 10/31/2022 10/31/22 | Sold | $1,250,000 | 0.0% | $138 / Sq Ft |
| 07/30/2022 07/30/22 | Pending | -- | -- | -- |
| 07/24/2022 07/24/22 | For Sale | $1,250,000 | +66.7% | $138 / Sq Ft |
| 12/02/2013 12/02/13 | Sold | $750,000 | -40.0% | $83 / Sq Ft |
| 09/28/2013 09/28/13 | Pending | -- | -- | -- |
| 03/19/2013 03/19/13 | For Sale | $1,250,000 | -- | $138 / Sq Ft |
Tax History Compared to Growth
Tax History
| Year | Tax Paid | Tax Assessment Tax Assessment Total Assessment is a certain percentage of the fair market value that is determined by local assessors to be the total taxable value of land and additions on the property. | Land | Improvement |
|---|---|---|---|---|
| 2024 | $19,567 | $1,478,900 | $276,300 | $1,202,600 |
| 2023 | $19,519 | $1,519,500 | $276,300 | $1,243,200 |
| 2022 | $14,250 | $1,092,500 | $276,300 | $816,200 |
| 2021 | $12,145 | $930,200 | $53,800 | $876,400 |
| 2020 | $11,114 | $852,900 | $49,500 | $803,400 |
| 2019 | $8,986 | $857,700 | $49,700 | $808,000 |
| 2018 | $20,233 | $1,195,800 | $49,700 | $1,146,100 |
| 2017 | $15,817 | $1,160,900 | $49,700 | $1,111,200 |
| 2016 | $16,087 | $1,160,900 | $49,700 | $1,111,200 |
| 2014 | $11,253 | $824,100 | $35,900 | $788,200 |
Agents Affiliated with this Home
-

Seller's Agent in 2022
Dru Cash
RE/MAX
(574) 235-3191
47 in this area
136 Total Sales
-

Buyer's Agent in 2022
Monica Eckrich
Cressy & Everett - South Bend
(574) 233-6141
47 in this area
144 Total Sales
-

Seller's Agent in 2013
Marsha Lambright
RE/MAX
(574) 532-9874
12 in this area
36 Total Sales
-

Buyer's Agent in 2013
Michelle Scott
Indiana Lake & Luxury Homes Inc
(574) 286-9050
6 in this area
64 Total Sales
Map
Source: Indiana Regional MLS
MLS Number: 202245880
APN: 71-04-17-128-004.000-003
- 51059 Shamrock Hills Ct Unit 13
- 51193 Shannon Brook Ct
- 50922 Briarwood Ct
- 17525 Auten Rd
- 51527 Summer Hill Dr
- 51679 Stoneham Way
- 29929 Ridge Cove
- 18008 Erin Ct
- 17588 Innisbrook Ln
- 18130 Farmington Hills Dr
- 18165 Farmington Hills Dr
- 17112 Ridgefield Ct
- 17343 Turnbury Ct
- 17411 Woodhurst Rd
- 50513 Mercury Dr
- 51210 Pine Croft Ct
- 17044 Shandwick Ln
- 51757 Hickory Rd
- 33081 Old Post Rd
- 51310 Hidden Pines Ct
