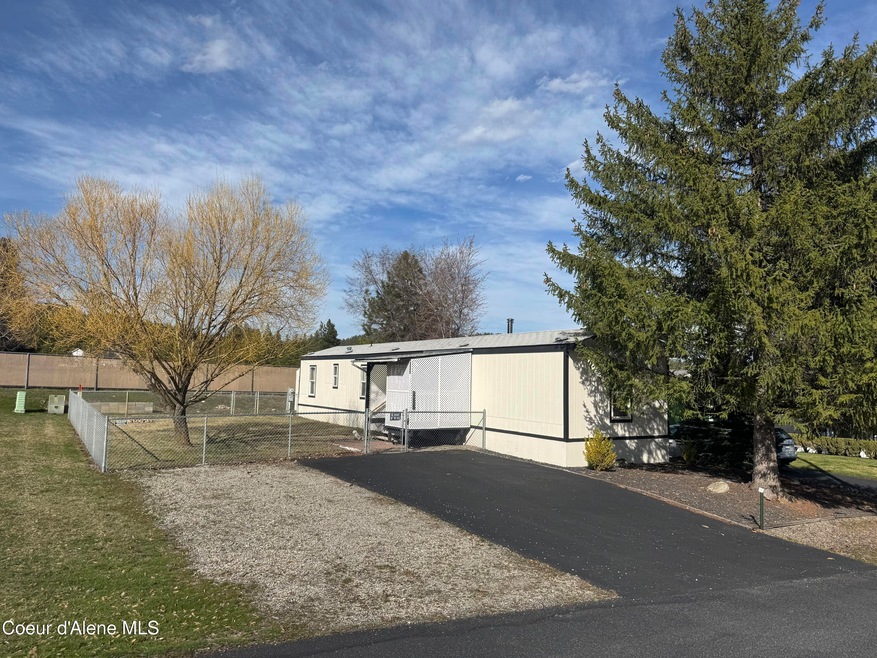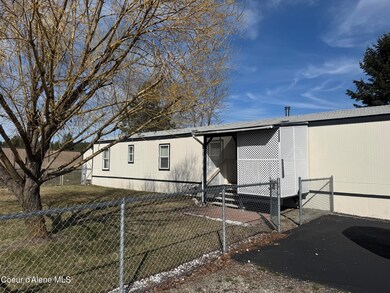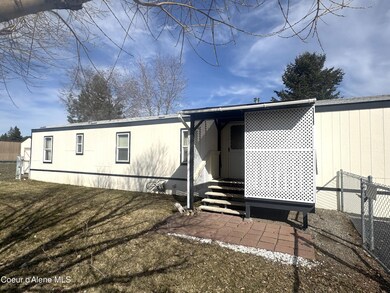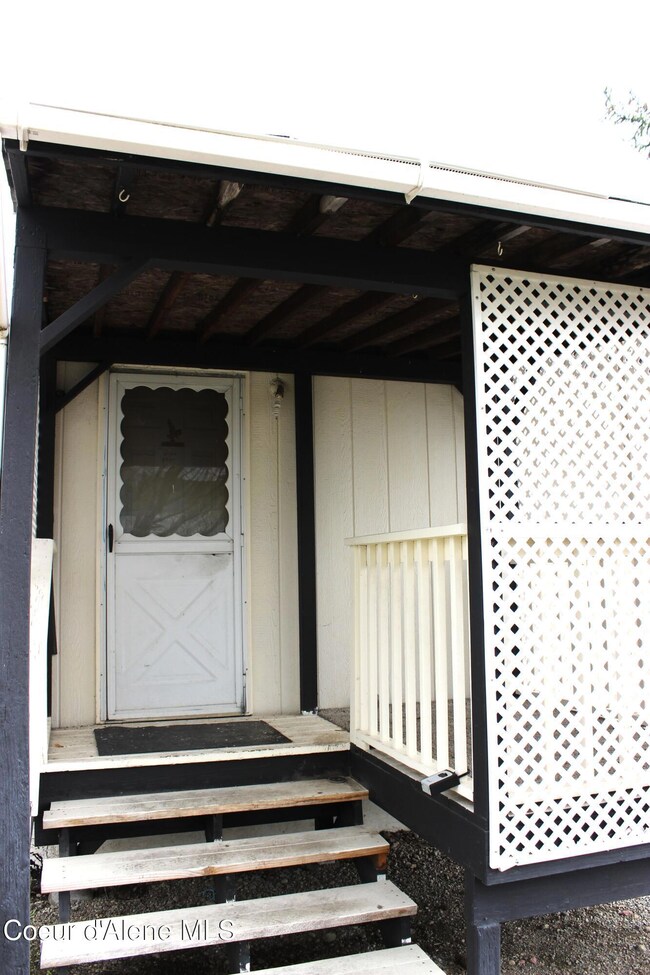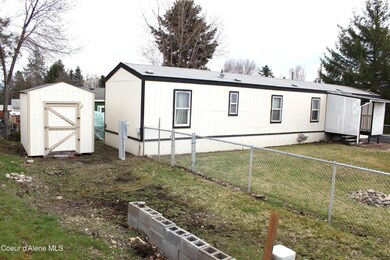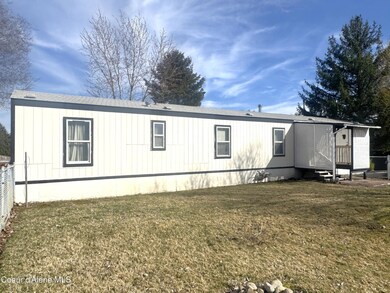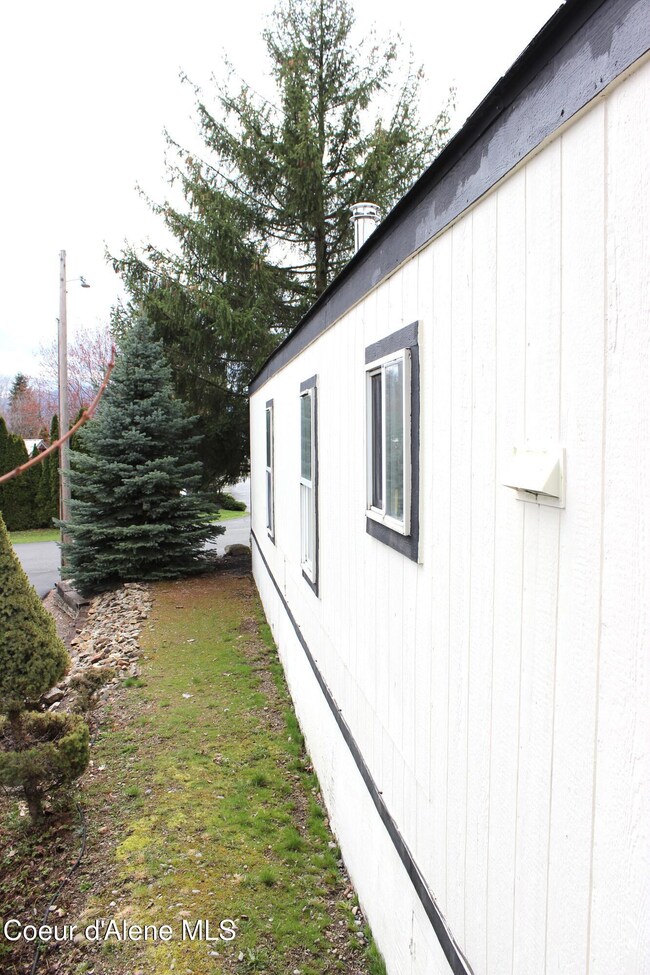
17530 W Santiago Cir Post Falls, ID 83854
Highlights
- Mountain View
- Lawn
- Breakfast Bar
- Betty Kiefer Elementary School Rated A-
- Covered patio or porch
- Open Space
About This Home
As of April 2025This 3-bedroom, 1-bathroom manufactured home is a fantastic opportunity for those ready to roll up their sleeves and transform a property into something special. Located in a peaceful area, this home is waiting for someone with vision and a bit of elbow grease to bring it back to life.
The spacious layout offers plenty of natural light and a solid foundation, providing a great starting point for renovation. While the home could use some TLC, it presents an exciting chance to create a cozy and comfortable living space at an affordable price.
Affordable price, lowest in this neighborhood in over 10 years, perfect for investors or DIY enthusiasts
This home is perfect for anyone looking for a project or those who want to design a space that fits their style. With a little imagination and some hard work, it can be turned into the perfect home or an excellent investment.
Home is being sold as-is. Banks will not lend on it in its current condition.
Last Agent to Sell the Property
Professional Realty Services Idaho License #SP41117 Listed on: 04/03/2025

Property Details
Home Type
- Manufactured Home With Land
Year Built
- Built in 1992
Lot Details
- Open Space
- No Common Walls
- Southern Exposure
- Property is Fully Fenced
- Landscaped
- Level Lot
- Open Lot
- Lawn
Property Views
- Mountain
- Neighborhood
Home Design
- Pillar, Post or Pier Foundation
- Shingle Roof
- Composition Roof
- Plywood Siding Panel T1-11
Interior Spaces
- 938 Sq Ft Home
- Crawl Space
- Electric Dryer
Kitchen
- Breakfast Bar
- Electric Oven or Range
Flooring
- Carpet
- Vinyl
Bedrooms and Bathrooms
- 3 Main Level Bedrooms
- 1 Bathroom
Parking
- No Garage
- Paved Parking
Outdoor Features
- Covered patio or porch
- Exterior Lighting
- Shed
Mobile Home
- Mobile Home Make is Redman
- Manufactured Home With Land
Utilities
- Forced Air Heating System
- Electric Water Heater
- Community Sewer or Septic
- High Speed Internet
- Internet Available
- Cable TV Available
Community Details
- Property has a Home Owners Association
- Association fees include ground maintenance, sewer, snow removal, trash, water
- Southview Terrace Subdivision, Redman Floorplan
Listing and Financial Details
- Rent includes lot rent incl:
- Assessor Parcel Number MQC00000024A
Similar Homes in Post Falls, ID
Home Values in the Area
Average Home Value in this Area
Property History
| Date | Event | Price | Change | Sq Ft Price |
|---|---|---|---|---|
| 07/14/2025 07/14/25 | Pending | -- | -- | -- |
| 06/27/2025 06/27/25 | For Sale | $115,000 | 0.0% | $123 / Sq Ft |
| 06/20/2025 06/20/25 | Pending | -- | -- | -- |
| 06/19/2025 06/19/25 | For Sale | $115,000 | +187.5% | $123 / Sq Ft |
| 04/21/2025 04/21/25 | Sold | -- | -- | -- |
| 04/04/2025 04/04/25 | Pending | -- | -- | -- |
| 04/03/2025 04/03/25 | For Sale | $40,000 | -- | $43 / Sq Ft |
Tax History Compared to Growth
Agents Affiliated with this Home
-
Brian Kay

Seller's Agent in 2025
Brian Kay
Keller Williams Realty Coeur d'Alene
(208) 215-4637
159 Total Sales
-
Adam Anello

Seller's Agent in 2025
Adam Anello
Professional Realty Services Idaho
(208) 777-5445
30 Total Sales
Map
Source: Coeur d'Alene Multiple Listing Service
MLS Number: 25-3008
- 17580 W Santiago Cir
- 17616 W Santiago Cir
- 16939 W Santiago Cir
- 17008 W Kathleen Ave
- 16691 W Hollister Hills Dr
- 12119 N Burdette Ln
- 17940 Sheltered Ct
- NNA W Poleline Ave Lt 6 Blk 5
- NNA W
- 17536 W Julia Dr
- NNA W Poleline Ave Lt 2 Blk 6
- NNA W Poleline Ave Lt 2 Blk 7
- 17925 W Sheltered Ct
- NNA W Poleline Ave Lt 5 Blk 5
- NNA W
- NNA W
- NNA W Poleline Ave Lt 3 Blk 5
- NNA Woodlake Dr
- NNA W Grange Ave Lt 4 Blk 1
- 9798 N Willowherb Ct
