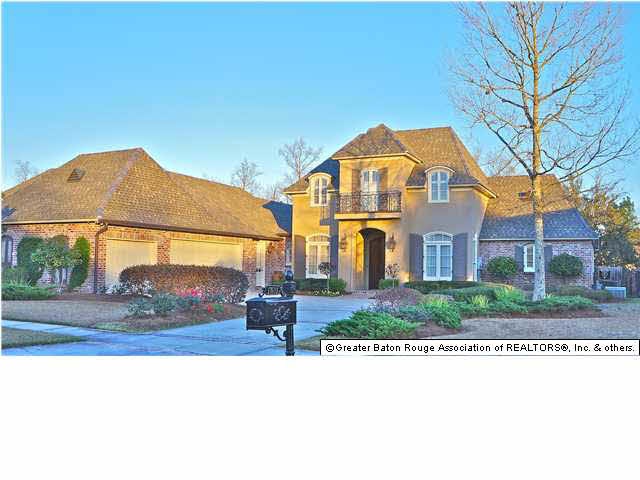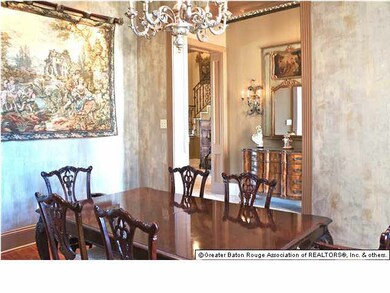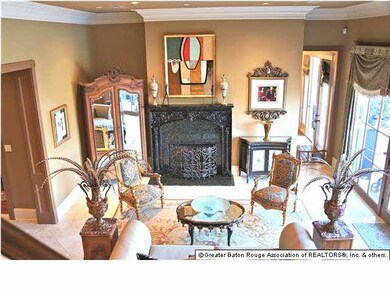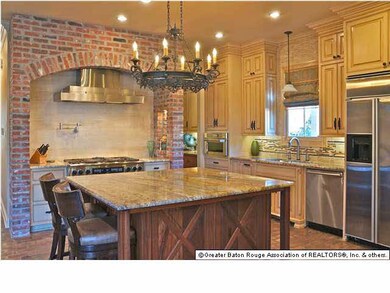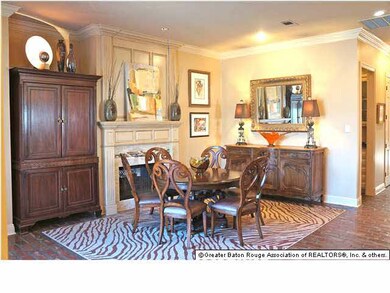
17531 Pecan Shadows Dr Baton Rouge, LA 70810
Highland Lakes NeighborhoodEstimated Value: $817,000 - $880,331
Highlights
- Lake Front
- Multiple Fireplaces
- French Architecture
- In Ground Pool
- Recreation Room
- Wood Flooring
About This Home
As of March 2013Custom built by Chip Blair, this house has it all- Lake Lot, Pool, Outdoor Living room w Kitchen, Game/Rec/Media room,separate formal Living & Dining rooms, Kitchen, Keeping room Breakfast room, Master & Guest room downstairs, Office, Exercise room! Upon entering you know you are in for a treat as the Foyer & formal Dining room feature custom hand painted walls & triple crown molding...plus a view of the Lake through the formal Living room. The heart of the home is the Kitchen,Keeping & Breakfast rooms, all with outdoor lake views. This open plan is well appointed w a fireplace, full brick floors & brick accent wall surrounding Dacor' 6 burner gas range w double ovens (convection as well,)pot filler,custom Vent-A-Hood, & travertine back splash. The kitchen also has 3cm slab granite, large Mahogany island,new cabinets,wine refrigerator, Bosh dishwasher, Advantium micro/convection oven, built-in GE Profile refrigerator,& a walk-in pantry with two slab 3cm granite work surfaces. A lovely master suite has a sitting area overlooking the pool and lake, fireplace, & wide plank heart pine floors. A generously sized master bath with seamless glass site-built shower, separate tub, slab granite counters, travertine floors, his & her closets, hand painted cabinets and more. Also located on the first floor is the guest suite featuring heart pine floors & private bathroom. The Bar/Butler's Pantry, office, workout room, half bath & laundry rooms are conveniently located off the Kitchen. Upstairs has a large media/ game room with built-in TV & surround sound, kitchen area, two bedrooms w walk-in closets, large Jack & Jill bathroom, and balcony overlooking the pool & lake. Outside is a just as wonderful, with a deep covered porch, slate patio surrounding the gunite pool and heated spa, plus a separate outdoor living room featuring masonry fireplace, outdoor kitchen, brick walls,vaulted ceilings and much more. Amenity list is extensive, and available upon request!
Last Agent to Sell the Property
RE/MAX Professional License #0000007657 Listed on: 02/04/2013

Home Details
Home Type
- Single Family
Est. Annual Taxes
- $7,738
Year Built
- 1999
Lot Details
- Lot Dimensions are 100 x 145
- Lake Front
- Property is Fully Fenced
- Landscaped
- Level Lot
- Sprinkler System
HOA Fees
- $67 Monthly HOA Fees
Home Design
- French Architecture
- Slab Foundation
- Frame Construction
- Architectural Shingle Roof
- Stucco
Interior Spaces
- 4,225 Sq Ft Home
- 2-Story Property
- Built-in Bookshelves
- Crown Molding
- Ceiling height of 9 feet or more
- Ceiling Fan
- Multiple Fireplaces
- Double Sided Fireplace
- Wood Burning Fireplace
- Gas Log Fireplace
- Fireplace Features Masonry
- Window Treatments
- Living Room
- Breakfast Room
- Formal Dining Room
- Home Office
- Recreation Room
- Home Gym
- Keeping Room
- Attic Access Panel
- Laundry Room
Kitchen
- Gas Oven
- Indoor Grill
- Gas Cooktop
- Microwave
- Ice Maker
- Dishwasher
- Disposal
Flooring
- Wood
- Brick
- Carpet
- Slate Flooring
Bedrooms and Bathrooms
- 4 Bedrooms
- En-Suite Primary Bedroom
- Walk-In Closet
Home Security
- Home Security System
- Fire and Smoke Detector
Parking
- Attached Garage
- Garage Door Opener
Pool
- In Ground Pool
- Gunite Pool
Outdoor Features
- Balcony
- Covered patio or porch
- Outdoor Kitchen
- Exterior Lighting
- Outdoor Gas Grill
Location
- Mineral Rights
Utilities
- Multiple cooling system units
- Multiple Heating Units
- Central Heating
- Heating System Uses Gas
- Cable TV Available
Ownership History
Purchase Details
Home Financials for this Owner
Home Financials are based on the most recent Mortgage that was taken out on this home.Similar Homes in Baton Rouge, LA
Home Values in the Area
Average Home Value in this Area
Purchase History
| Date | Buyer | Sale Price | Title Company |
|---|---|---|---|
| Bonsignore Joseph Anthony | $443,000 | -- |
Mortgage History
| Date | Status | Borrower | Loan Amount |
|---|---|---|---|
| Open | Bonsignore Joseph A | $500,000 | |
| Closed | Bonsignore Joseph A | $275,000 | |
| Closed | Bonsignore Joseph Anthony | $321,000 |
Property History
| Date | Event | Price | Change | Sq Ft Price |
|---|---|---|---|---|
| 03/06/2013 03/06/13 | Sold | -- | -- | -- |
| 02/11/2013 02/11/13 | Pending | -- | -- | -- |
| 02/04/2013 02/04/13 | For Sale | $787,000 | -- | $186 / Sq Ft |
Tax History Compared to Growth
Tax History
| Year | Tax Paid | Tax Assessment Tax Assessment Total Assessment is a certain percentage of the fair market value that is determined by local assessors to be the total taxable value of land and additions on the property. | Land | Improvement |
|---|---|---|---|---|
| 2024 | $7,738 | $74,750 | $10,000 | $64,750 |
| 2023 | $7,738 | $74,750 | $10,000 | $64,750 |
| 2022 | $8,418 | $74,750 | $10,000 | $64,750 |
| 2021 | $8,253 | $74,750 | $10,000 | $64,750 |
| 2020 | $8,196 | $74,750 | $10,000 | $64,750 |
| 2019 | $8,525 | $74,750 | $10,000 | $64,750 |
| 2018 | $8,412 | $74,750 | $10,000 | $64,750 |
| 2017 | $8,412 | $74,750 | $10,000 | $64,750 |
| 2016 | $7,373 | $74,750 | $10,000 | $64,750 |
| 2015 | $7,362 | $74,750 | $10,000 | $64,750 |
| 2014 | $7,199 | $74,750 | $10,000 | $64,750 |
| 2013 | -- | $52,850 | $10,000 | $42,850 |
Agents Affiliated with this Home
-
Danna Strange
D
Seller's Agent in 2013
Danna Strange
RE/MAX
77 Total Sales
-
Candy Picou Linschoten
C
Buyer's Agent in 2013
Candy Picou Linschoten
RE/MAX Select
(225) 939-3041
3 in this area
32 Total Sales
Map
Source: Greater Baton Rouge Association of REALTORS®
MLS Number: 201301786
APN: 01067206
- 16950 Perkins Rd
- 16829 Amberwood Dr
- Lot 5 Crossing View Ct
- 17928 Pecan Shadows Dr
- 17636 Heritage Estates Dr
- 17862 Five Oaks Dr
- 17939 Crossing Blvd
- 17329 Highland Rd
- 17427 Clubview Ct E
- 413 Longmeadow Dr
- 224 W Greens Dr
- 18022 Club View Dr
- 16212 Highland Rd
- 314 Casa Colina Ct
- 18026 Prestwick Ave
- 18040 Cascades Ave
- 17929 Cascades Ave
- 18030 Cascades Ave
- 17827 Cascades Ave
- 18422 W Village Way Dr
- 17531 Pecan Shadows Dr
- 17521 Pecan Shadows Dr
- 17521 Pecan Shadows Dr
- 17541 Pecan Shadows Dr
- 17511 Pecan Shadows Dr
- 17530 Pecan Shadows Dr
- 17520 Pecan Shadows Dr
- 17540 Pecan Shadows Dr
- 17510 Pecan Shadows Dr
- 17603 Pecan Shadows Dr
- 17602 Pecan Shadows Dr
- 17603 Eaglewood Dr
- 17603 Eaglewood Dr
- 17613 Eaglewood Dr
- 17613 Pecan Shadows Dr
- 17612 Pecan Shadows Dr
- 17623 Eaglewood Dr
- 17512 Five Oaks Dr
- 17512 Five Oaks Dr
- 17611 Silver Fox Ct
