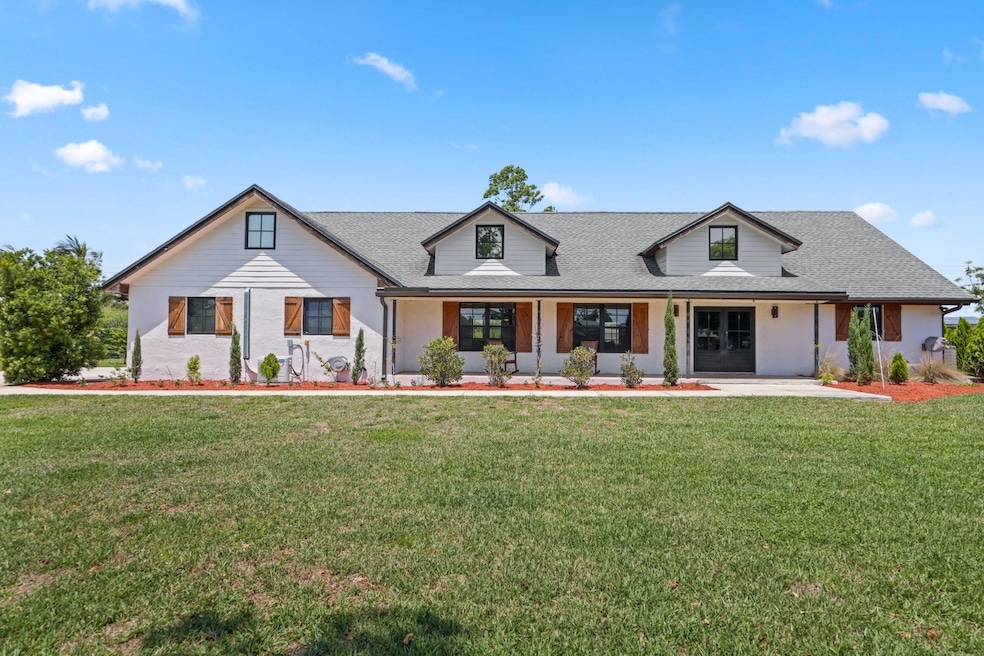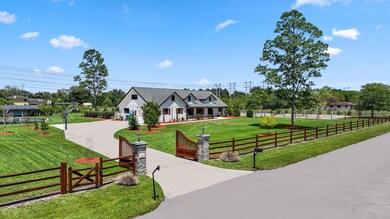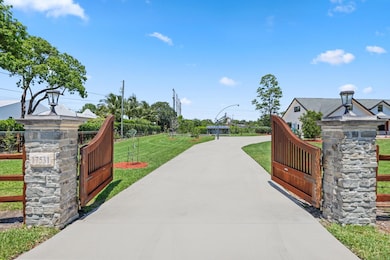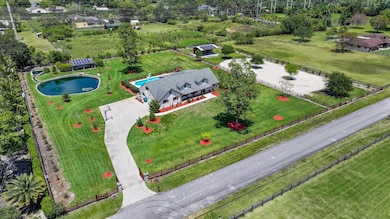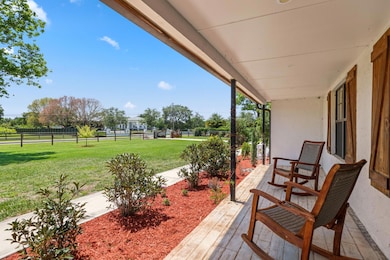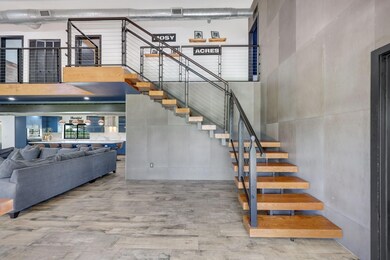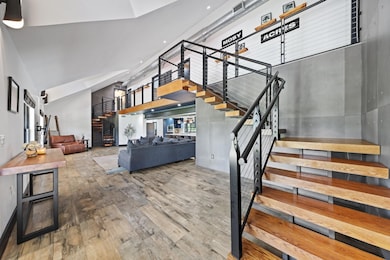17531 SW 68th Ct Southwest Ranches, FL 33331
Estimated payment $15,007/month
Highlights
- Barn
- Horses Allowed in Community
- 101,495 Sq Ft lot
- Hawkes Bluff Elementary School Rated A-
- Private Pool
- Vaulted Ceiling
About This Home
Renovated modern farmhouse in the Rolling Oaks community of Southwest Ranches. Situated on a private 2.33-acre lot, this 6-bedroom, 4-bathroom home spans over 4,142 sq ft of living area. Step outside to your own private oasis—complete with a sparkling pool, 2 stable horse barn, koi ponds, expansive screened patio and an outdoor kitchen, perfect for entertaining year-round. Inside, the upgraded kitchen flows seamlessly into open living & dining spaces complete with a cozy fireplace. The primary suite and one guest bedroom are located on the main level with four additional bedrooms upstairs. Custom farm doors and woodwork throughout. The property is fully fenced and gated for privacy. Separate shed for additional storage. This one-of-a-kind estate offers luxury, space, and serenity.
Listing Agent
One Sotheby's Int'l Realty Brokerage Email: kknausz@onesothebysrealty.com License #3109644 Listed on: 04/24/2025

Home Details
Home Type
- Single Family
Est. Annual Taxes
- $13,293
Year Built
- Built in 1972
Lot Details
- 2.33 Acre Lot
- South Facing Home
- Fenced
- Property is zoned RR
Parking
- 2 Car Attached Garage
- Driveway
Property Views
- Garden
- Pool
Home Design
- Shingle Roof
- Composition Roof
Interior Spaces
- 4,142 Sq Ft Home
- 2-Story Property
- Built-In Features
- Vaulted Ceiling
- Fireplace
- Workshop
- Impact Glass
Kitchen
- Breakfast Area or Nook
- Breakfast Bar
- Electric Range
- Dishwasher
- Kitchen Island
- Disposal
Flooring
- Wood
- Carpet
- Tile
Bedrooms and Bathrooms
- 6 Bedrooms | 2 Main Level Bedrooms
- 4 Full Bathrooms
- Dual Sinks
- Separate Shower in Primary Bathroom
Laundry
- Dryer
- Washer
Outdoor Features
- Private Pool
- Patio
- Shed
Farming
- Barn
Utilities
- Central Air
- Heating Available
- Well
- Septic Tank
Listing and Financial Details
- Assessor Parcel Number 514006040111
Community Details
Overview
- Chambers Sub Se1/4 1 5B B Subdivision
Recreation
- Horses Allowed in Community
Map
Home Values in the Area
Average Home Value in this Area
Tax History
| Year | Tax Paid | Tax Assessment Tax Assessment Total Assessment is a certain percentage of the fair market value that is determined by local assessors to be the total taxable value of land and additions on the property. | Land | Improvement |
|---|---|---|---|---|
| 2025 | $13,293 | $721,200 | -- | -- |
| 2024 | $13,036 | $700,880 | -- | -- |
| 2023 | $13,036 | $680,470 | $0 | $0 |
| 2022 | $12,315 | $660,660 | $0 | $0 |
| 2021 | $11,899 | $641,420 | $0 | $0 |
| 2020 | $11,732 | $632,570 | $304,480 | $328,090 |
| 2019 | $12,538 | $620,970 | $304,480 | $316,490 |
| 2018 | $12,507 | $619,810 | $304,480 | $315,330 |
| 2017 | $11,483 | $582,900 | $0 | $0 |
| 2016 | $5,868 | $311,260 | $0 | $0 |
| 2015 | $5,915 | $309,100 | $0 | $0 |
| 2014 | $5,946 | $306,650 | $0 | $0 |
| 2013 | -- | $348,810 | $301,870 | $46,940 |
Property History
| Date | Event | Price | List to Sale | Price per Sq Ft | Prior Sale |
|---|---|---|---|---|---|
| 10/04/2025 10/04/25 | Off Market | $2,650,000 | -- | -- | |
| 09/30/2025 09/30/25 | For Sale | $2,650,000 | 0.0% | $640 / Sq Ft | |
| 08/23/2025 08/23/25 | Price Changed | $2,650,000 | -5.4% | $640 / Sq Ft | |
| 04/24/2025 04/24/25 | For Sale | $2,800,000 | +327.5% | $676 / Sq Ft | |
| 02/17/2016 02/17/16 | Sold | $655,000 | -6.3% | $173 / Sq Ft | View Prior Sale |
| 01/18/2016 01/18/16 | Pending | -- | -- | -- | |
| 07/31/2015 07/31/15 | For Sale | $699,000 | -- | $185 / Sq Ft |
Purchase History
| Date | Type | Sale Price | Title Company |
|---|---|---|---|
| Quit Claim Deed | $256,700 | Attorney | |
| Warranty Deed | $655,000 | Attorney | |
| Deed | $292,000 | -- |
Mortgage History
| Date | Status | Loan Amount | Loan Type |
|---|---|---|---|
| Previous Owner | $524,000 | New Conventional | |
| Previous Owner | $203,000 | No Value Available |
Source: BeachesMLS (Greater Fort Lauderdale)
MLS Number: F10498538
APN: 51-40-06-04-0111
- 17500 SW 68th Ct
- 17611 SW 66th St
- 66 Sw St
- 17490 SW 70th Place
- 6530 SW 172nd Ave
- 6465 SW 178th Ave
- 17900 SW 70th Place
- 2298 NW 171st Terrace
- 17000 SW 63rd Manor
- 2211 NW 171st Terrace
- 6300 SW 181st Ln
- 17130 Magnolia Estates Dr
- 17550 SW 59th Ct
- 2017 NW 182nd Ave
- 1941 NW 182nd Terrace
- 18255 NW 21st St
- 6200 SW 183rd Way
- 1503 NW 178th Ln
- 6453 SW 185th Way
- 6402 SW 185th Way
- 2280 NW 171st Terrace
- 17097 NW 23rd St
- 17077 NW 23rd St
- 2247 NW 171st Terrace
- 2217 NW 171st Terrace
- 2212 NW 171st Terrace
- 16900 SW 62nd St
- 18171 NW 18th St
- 18170 NW 18th St
- 16700 Sheridan St
- 17025 NW 20th St
- 1941 NW 171st Ave
- 2036 NW 183rd Cir
- 1989 NW 169th Ave
- 17030 NW 19th Ct
- 17048 NW 19th St
- 2431 NW 186th Ave
- 1925 NW 167th Terrace
- 142 SW 171st Way
- 16326 Mariposa Cir N
