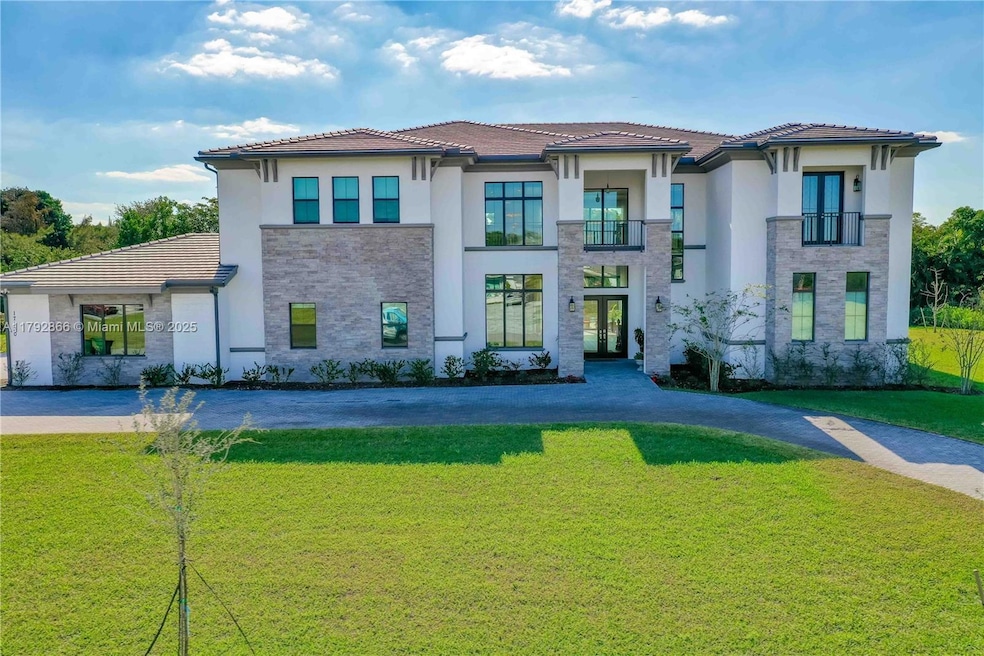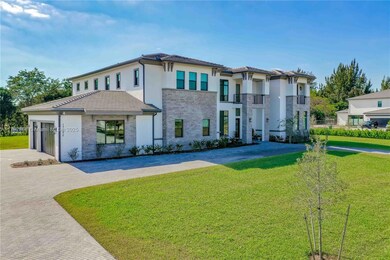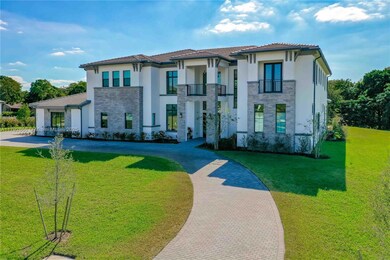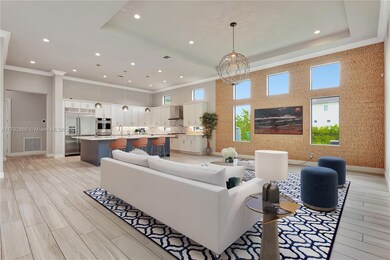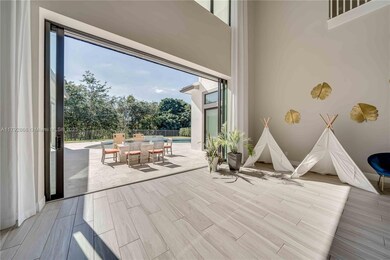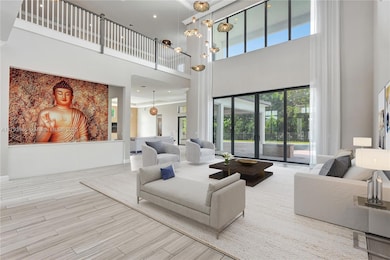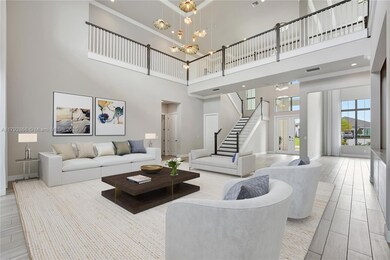17130 Magnolia Estates Dr Southwest Ranches, FL 33331
Highlights
- Heated In Ground Pool
- Maid or Guest Quarters
- Loft
- Hawkes Bluff Elementary School Rated A-
- Main Floor Bedroom
- Great Room
About This Home
Experience resort-style living in this stunning 7-bedroom, 8-bath luxury estate in the community of Magnolia Estates, Southwest Ranches. Built in 2021, this nearly 8,000 sq ft smart home features soaring ceilings, an elevator, chef’s kitchen with JennAir appliances, full wet bar, and expansive living areas designed for entertaining. The lavish primary suite includes dual walk-in closets and a spa-style bath. Outside, enjoy a true tropical retreat with a heated saltwater pool, sun shelf, summer kitchen, and lush landscaping on a 1-acre lot. Additional highlights include a 3-car garage, impact windows, and smart-home technology. Conveniently located near top schools, shopping, and highways. A rare opportunity to lease a like-new luxury home in one of Florida’s most sought communities.
Listing Agent
Imperio Realty, LLC. Brokerage Email: mishaalpatel@legacylawpa.com License #3385516 Listed on: 04/29/2025
Home Details
Home Type
- Single Family
Est. Annual Taxes
- $29,528
Year Built
- Built in 2022
Lot Details
- 1.01 Acre Lot
- North Facing Home
- Property is zoned RE
Parking
- 3 Car Garage
- Electric Vehicle Home Charger
Home Design
- Concrete Block And Stucco Construction
Interior Spaces
- 7,895 Sq Ft Home
- Wet Bar
- Ceiling Fan
- Great Room
- Family Room
- Formal Dining Room
- Open Floorplan
- Den
- Loft
- Storage Room
- Fire and Smoke Detector
- Property Views
Kitchen
- Breakfast Area or Nook
- Built-In Self-Cleaning Oven
- Gas Range
- Microwave
- Dishwasher
- Disposal
Flooring
- Carpet
- Ceramic Tile
Bedrooms and Bathrooms
- 7 Bedrooms
- Main Floor Bedroom
- Walk-In Closet
- Maid or Guest Quarters
- 8 Full Bathrooms
Laundry
- Laundry in Utility Room
- Dryer
- Washer
Accessible Home Design
- Accessible Elevator Installed
Outdoor Features
- Heated In Ground Pool
- Balcony
- Exterior Lighting
- Outdoor Grill
Schools
- Hawkes Bluff Elementary School
Utilities
- Central Heating and Cooling System
- Well
- Electric Water Heater
- Water Softener is Owned
- Septic Tank
Listing and Financial Details
- Property Available on 6/1/25
- Assessor Parcel Number 514005330090
Community Details
Overview
- No Home Owners Association
- Terra Ranches Subdivision
Pet Policy
- Pets Allowed
- Pet Size Limit
Map
Source: MIAMI REALTORS® MLS
MLS Number: A11792866
APN: 51-40-05-33-0090
- 17030 SW 63rd Manor
- 16830 SW 62nd St
- 16684 SW 59th Ct
- 16740 Berkshire Ct
- 16911 SW 66th St
- 16825 Berkshire Ct
- 16700 Berkshire Ct
- 17550 SW 59th Ct
- 16850 Stratford Ct
- 5811 SW 164th Terrace
- 17025 Stratford Ct
- 16720 Stratford Ct
- 16730 Stratford Ct
- 16541 SW 62nd St
- 6800 SW 172nd Ave
- 16301 SW 62nd St
- 16825 Stratford Ct
- 16745 Stratford Ct
- 6041 Superior Blvd
- 6121 Superior Blvd
- 17000 SW 62nd Ct
- 16301 SW 62nd St
- 16650 SW 67th Place
- 6401 Sedgewyck Cir W
- 17077 NW 23rd St
- 2281 NW 171st Terrace Unit 2281
- 5050 SW 166th Ave
- 16700 Sheridan St
- 15841 SW 61st St Unit 15841
- 2210 NW 171st Terrace
- 16102 NW 22nd St
- 2304 NW 162nd Way
- 2003 NW 178th Way
- 6150 Hawkes Bluff Ave
- 15510 Gauntlet Hall Manor
- 1941 NW 171st Ave
- 5000 SW 159th Ave
- 6220 Gauntlet Hall Ln
- 1775 NW 166th Ave
- 17809 NW 16th St
