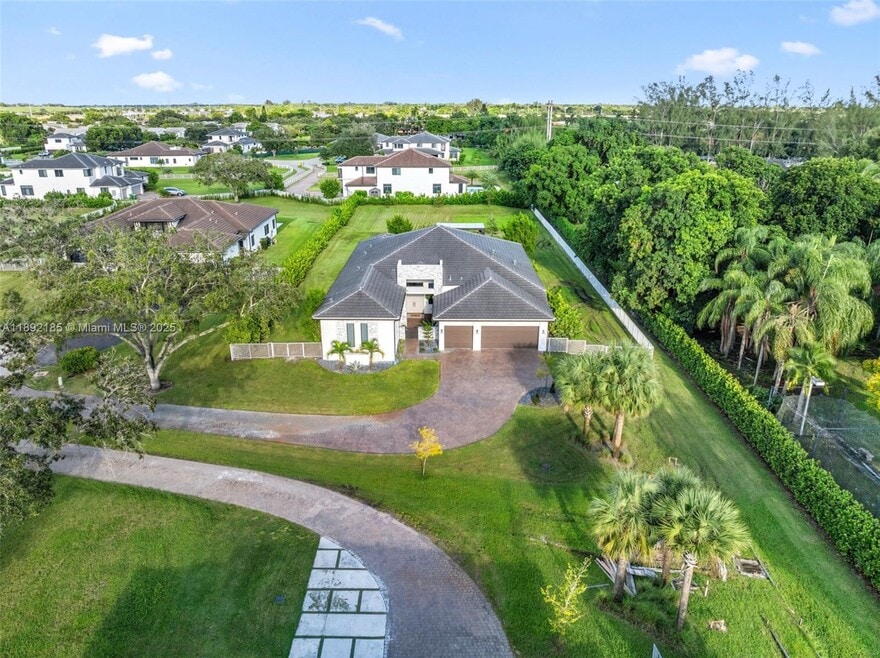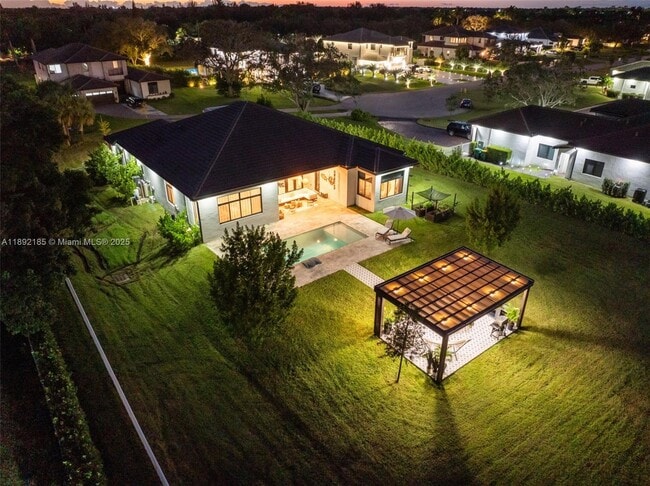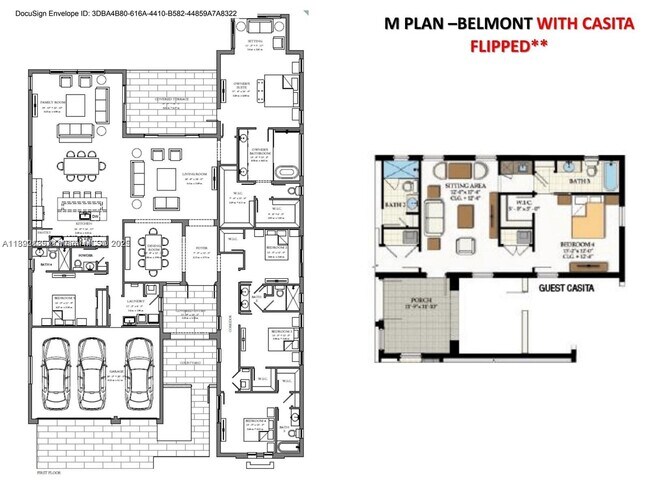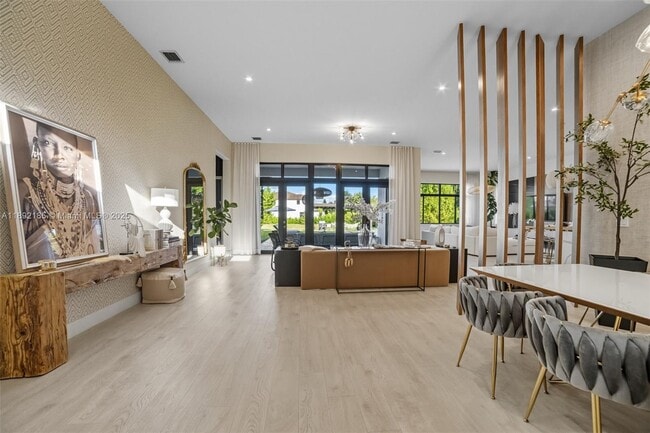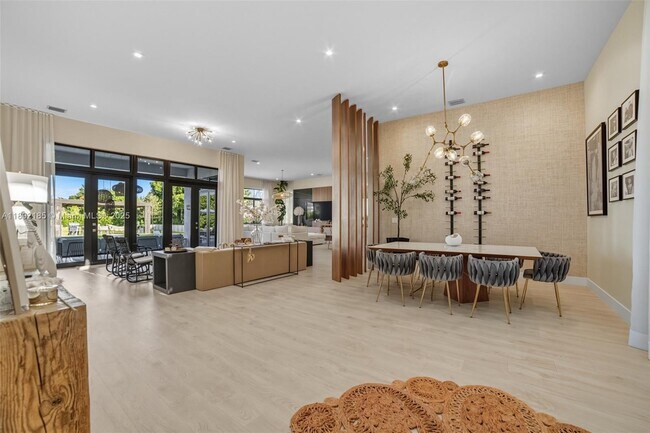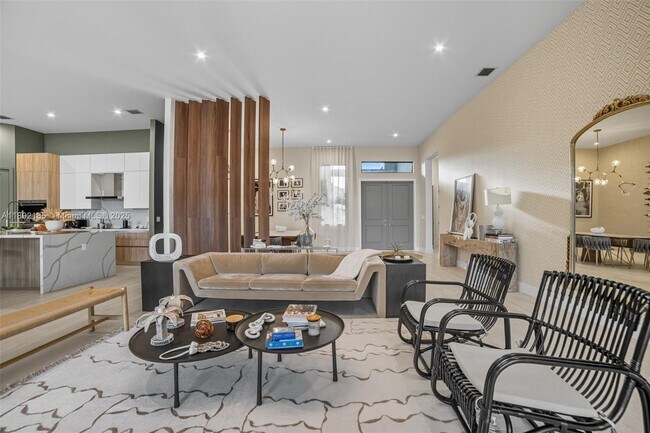5000 SW 159th Ave Southwest Ranches, FL 33331
About This Home
Welcome to this stunning 2023 residence in the heart of Southwest Ranches. Nestled on a private acre lot, this modern estate offers 3,700+ sq. ft. of living space with high ceilings, open-concept design, and floor-to-ceiling windows that flood the home with natural light. The gourmet kitchen with Calacatta marble countertops, top-of-the-line appliances + spacious island perfect for entertaining. The home features 4 bedrooms, 4.5 baths, and a luxurious primary suite with spa-style bathroom and walk-in closets. Designed for indoor-outdoor living, it boasts a covered terrace with a fully equipped summer kitchen, a 3-car garage, and plenty of parking space. With its prime location, new construction, and sophisticated finishes, this is a rare opportunity to own a ranch-style retreat.

Map
Property History
| Date | Event | Price | List to Sale | Price per Sq Ft |
|---|---|---|---|---|
| 12/12/2025 12/12/25 | For Sale | $2,385,000 | 0.0% | $653 / Sq Ft |
| 12/03/2025 12/03/25 | For Rent | $12,500 | 0.0% | -- |
| 11/11/2025 11/11/25 | Off Market | $12,500 | -- | -- |
| 10/28/2025 10/28/25 | Off Market | $2,385,000 | -- | -- |
| 10/25/2025 10/25/25 | Price Changed | $2,385,000 | 0.0% | $653 / Sq Ft |
| 10/08/2025 10/08/25 | For Rent | $12,500 | 0.0% | -- |
| 09/24/2025 09/24/25 | For Sale | $2,499,000 | -- | $684 / Sq Ft |
- 15846 SW 49th St
- 4852 Grapevine Way
- 4801 Grapevine Way
- 5210 Hawkes Bluff Ave
- 15901 SW 54th Place
- 178 Sw Ave
- 15561 Carriage Ct
- 15821 SW 49th St
- 15720 SW 56th St
- 4600 SW 164th Terrace
- 5641 Thistledown Terrace
- 15110 N Saxon Cir
- 4920 SW 167th Ave
- 5700 Hawkes Bluff Ave
- 4310 Diamond Way
- 16701 SW 49th St
- 5720 W Waterford Dr
- 16101 Emerald Estates Dr Unit 138
- 16101 Emerald Estates Dr Unit 342
- 5911 Epsom Ln
- 15130 SW 49th Ct
- 16101 Emerald Estates Dr Unit 146
- 16102 Emerald Estates Dr Unit 129
- 5020 Hawkhurst Ave
- 5611 Windover Way
- 15841 SW 61st St Unit 15841
- 14855 Millstone Ranches Dr
- 15820 Sedgewyck Cir N
- 4128 Sapphire Terrace
- 4118 Sapphire Terrace
- 6100 Manchester Ln
- 15275 SW 38th St
- 16111 Emerald Cove Rd Unit 16111
- 4361 Dogwood Cir
- 16145 Emerald Cove Rd
- 17250 SW 52nd Ct
- 16231 Emerald Cove Rd
- 16137 Emerald Cove Rd
- 16225 Emerald Cove Rd
- 16508 Turquoise Trail
