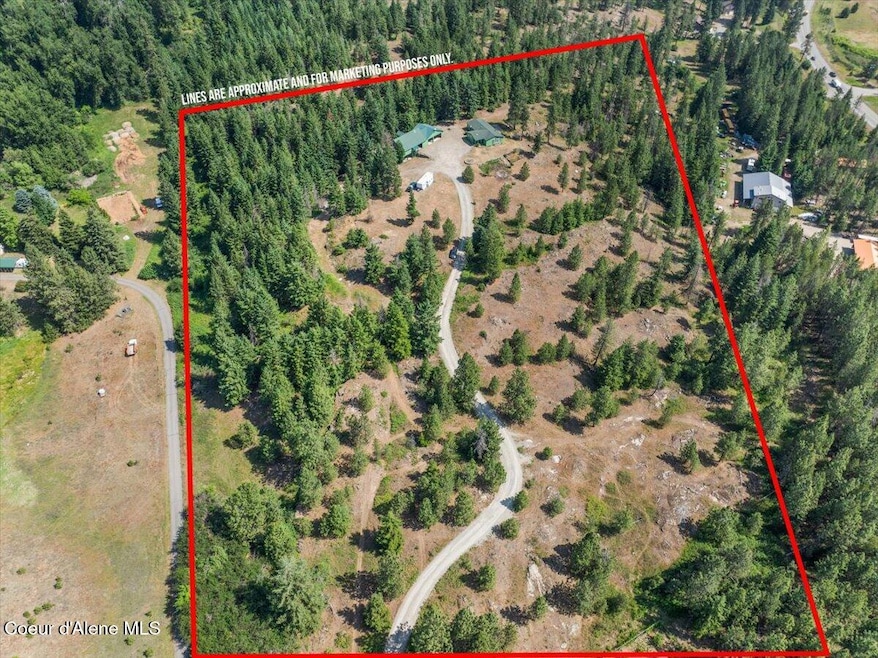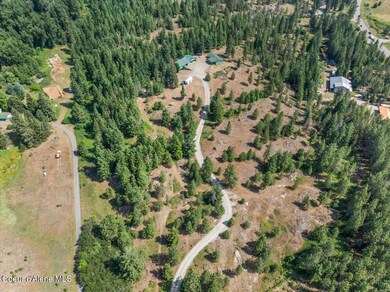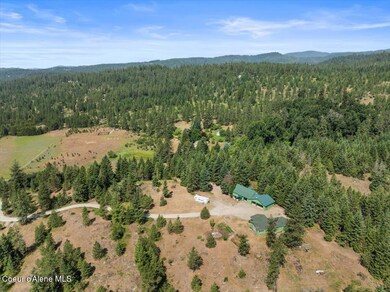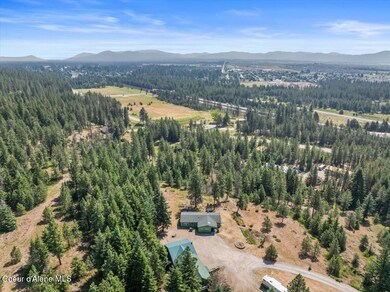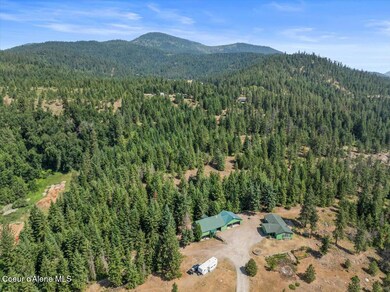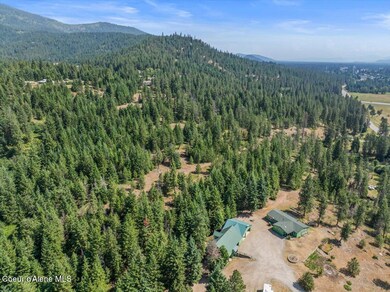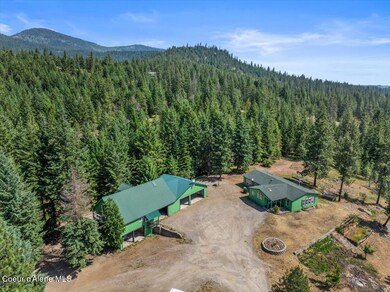17531 W Highway 53 Rathdrum, ID 83858
Estimated payment $3,343/month
Highlights
- RV or Boat Parking
- Mountain View
- Jetted Tub in Primary Bathroom
- Twin Lakes Elementary School Rated A-
- Wooded Lot
- No HOA
About This Home
HURRY! NEW PRICE, DON'T MISS OUT! No need to choose between being just minutes to town, shops and schools or being half an hour or more to get the acreage and shops you truly need. Have it all, quite literally nearly everything you could want: Over 8 acres less than 5 minutes away from downtown Rathdrum, Gorgeous Panoramic views, Spacious shop and garages, multiple additional finished spaces that may be well suited for multi-generational living and a very nicely appointed manufactured main home featuring a large single level floor plan. Don't miss your chance at this once in a lifetime opportunity! The manufactured home is set on a foundation. Built in the late 90s and is ready for your final touches to make it your perfect home. The additional finished potential living spaces in the shop will need some elbow grease so keep that in mind. Hurry!
Listing Agent
Professional Realty Services Idaho License #SP40272 Listed on: 06/17/2025

Property Details
Home Type
- Manufactured Home
Est. Annual Taxes
- $2,177
Year Built
- Built in 1996
Lot Details
- 8.58 Acre Lot
- Open Space
- No Common Walls
- Southern Exposure
- Level Lot
- Open Lot
- Wooded Lot
Parking
- RV or Boat Parking
Property Views
- Mountain
- Territorial
Home Design
- Slab Foundation
- Shingle Roof
- Composition Roof
- Plywood Siding Panel T1-11
Interior Spaces
- 1,867 Sq Ft Home
- Partially Furnished
- Skylights
- Fireplace
- Storage Room
- Washer and Electric Dryer Hookup
- Crawl Space
Kitchen
- Electric Oven or Range
- Dishwasher
- Kitchen Island
- Disposal
Flooring
- Carpet
- Laminate
- Luxury Vinyl Plank Tile
Bedrooms and Bathrooms
- 3 Main Level Bedrooms
- 2 Bathrooms
- Jetted Tub in Primary Bathroom
Outdoor Features
- Covered Patio or Porch
- Separate Outdoor Workshop
- Outdoor Storage
Utilities
- Forced Air Heating System
- Shared Well
- Electric Water Heater
- Septic System
- Private Sewer
- High Speed Internet
- Satellite Dish
- Cable TV Available
Additional Features
- ADU includes 2 Bedrooms and 2 Bathrooms
- Manufactured Home
Community Details
- No Home Owners Association
- Greenacres Irrig Subdivision
Listing and Financial Details
- Assessor Parcel Number 028800200AAD
Map
Home Values in the Area
Average Home Value in this Area
Property History
| Date | Event | Price | List to Sale | Price per Sq Ft |
|---|---|---|---|---|
| 08/29/2025 08/29/25 | Price Changed | $600,000 | -14.2% | $321 / Sq Ft |
| 06/29/2025 06/29/25 | Price Changed | $699,000 | -6.7% | $374 / Sq Ft |
| 06/17/2025 06/17/25 | For Sale | $749,000 | -- | $401 / Sq Ft |
Source: Coeur d'Alene Multiple Listing Service
MLS Number: 25-6222
- 14895 N Crystal Springs Ln
- 13958 Rainier Loop
- 9140 W Cultivator Ave
- 9124 W Cultivator Ave
- 9044 W Cultivator Ave
- 8675 W Hood St
- 9083 W Swather Ave
- 9020 W Cultivator Ave
- 13936 N Rainier Loop
- 9041 W Swather Ave
- 9084 W Swather Ave
- 9023 W Swather Ave
- 13916 Rainier Loop
- 9066 W Swather Ave
- 8921 W Cultivator Ave
- 9007 W Swather Ave
- 8966 W Cultivator Ave
- 9042 W Swather Ave
- 13400 International St
- 9024 W Swather Ave
- 14360 N Cassia St
- 8661 W Seed Ave
- 12531 N Kenosha Ln
- 6919 W Silverado St
- 6688 W Santa fe St
- 7032 W Heritage St
- 13229 N Saloon St
- 12806 N Railway Ave
- 3916 N Junebug St
- 8060 N Crown Pointe St
- 3156 N Guinness Ln
- 3698 E Hope Ave
- 4163 W Dunkirk Ave
- 5340 E Norma Ave
- 1558 E Sweet Water Cir
- 3011 N Charleville Rd
- 4185 E Poleline Ave
- 405 W 22nd Ave
- 1810 N Keystone Ct
- 4010 W Trafford Ln
