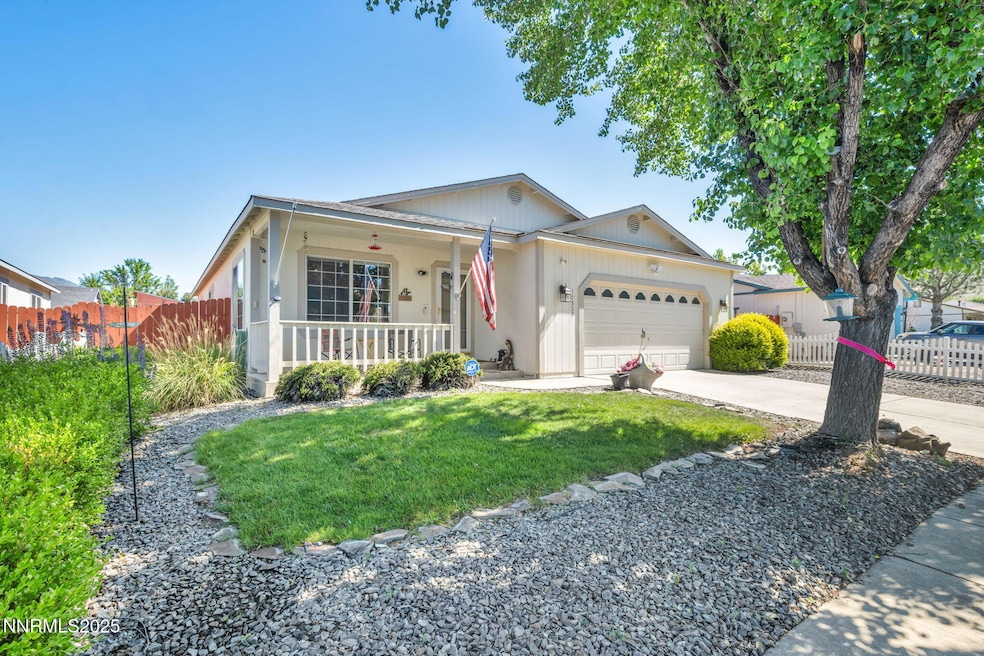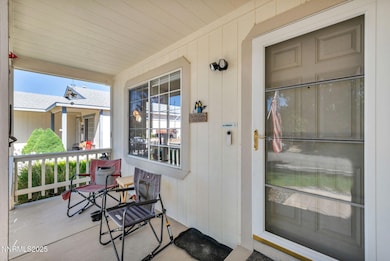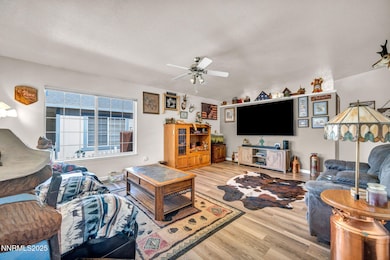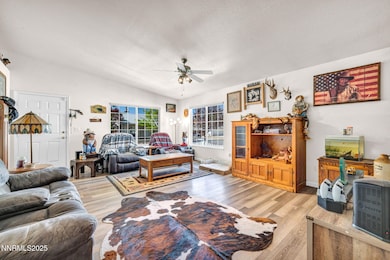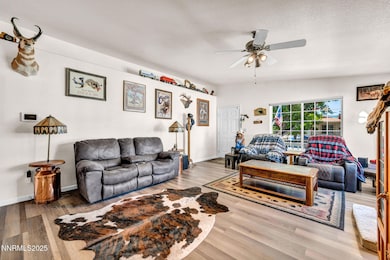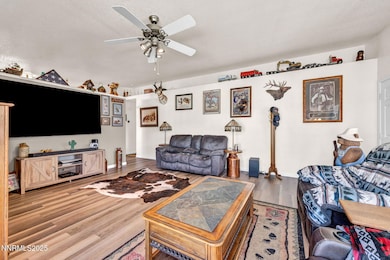17533 Javalina Ct Reno, NV 89508
Cold Springs NeighborhoodEstimated payment $2,481/month
Highlights
- Double Pane Windows
- Walk-In Closet
- Breakfast Bar
- Stokesdale Elementary School Rated A-
- Refrigerated Cooling System
- Patio
About This Home
Experience peaceful living with the perfect blend of comfort, space, and convenience at 17533 Javalina Ct, tucked away in a quiet cul-de-sac. This well-maintained single-story home in the desirable Cold Springs neighborhood is the perfect choice for anyone looking for a welcoming, move-in-ready home. Inside, you'll find brand-new flooring throughout, giving the open floor plan a fresh, modern feel. The layout flows easily from room to room, making daily living simple and stress-free. For those who love to explore or travel, the property also includes dedicated RV parking with hookups — an ideal extra you won't often find at this price point. Thoughtful updates, including a new water softener, add everyday comfort and long-term value. The backyard offers a peaceful outdoor space with plenty of room to play, garden, or enjoy relaxing evenings — a perfect start for creating your own home oasis. Cold Springs combines natural beauty with accessible living, featuring parks, scenic walking trails, and wide-open spaces just minutes away. This home is an affordable and rare opportunity in a sought-after neighborhood. Don't miss your chance to take the first step into homeownership — schedule your showing today!
Home Details
Home Type
- Single Family
Est. Annual Taxes
- $1,501
Year Built
- Built in 2000
Lot Details
- 7,841 Sq Ft Lot
- Back Yard Fenced
- Front and Back Yard Sprinklers
- Sprinklers on Timer
- Property is zoned Mds
HOA Fees
- $39 Monthly HOA Fees
Parking
- 2 Car Garage
Home Design
- Pitched Roof
- Asphalt Roof
- Wood Siding
- Stick Built Home
Interior Spaces
- 1,696 Sq Ft Home
- 1-Story Property
- Ceiling Fan
- Double Pane Windows
- Vinyl Clad Windows
- Family Room
- Combination Kitchen and Dining Room
- Carpet
- Crawl Space
- Fire and Smoke Detector
Kitchen
- Breakfast Bar
- Built-In Oven
- Disposal
Bedrooms and Bathrooms
- 3 Bedrooms
- Walk-In Closet
- 2 Full Bathrooms
- Primary Bathroom includes a Walk-In Shower
Laundry
- Laundry Room
- Shelves in Laundry Area
Outdoor Features
- Patio
Schools
- Michael Inskeep Elementary School
- Cold Springs Middle School
- North Valleys High School
Utilities
- Refrigerated Cooling System
- Forced Air Heating and Cooling System
- Heating System Uses Natural Gas
- Gas Water Heater
- Internet Available
- Cable TV Available
Community Details
- Association fees include ground maintenance
- $300 HOA Transfer Fee
- Associa Sierra North Association
- Cold Springs Cdp Community
- Woodland Village Phase 2 Subdivision
- On-Site Maintenance
- Maintained Community
- The community has rules related to covenants, conditions, and restrictions
Listing and Financial Details
- Assessor Parcel Number 08765138
Map
Home Values in the Area
Average Home Value in this Area
Tax History
| Year | Tax Paid | Tax Assessment Tax Assessment Total Assessment is a certain percentage of the fair market value that is determined by local assessors to be the total taxable value of land and additions on the property. | Land | Improvement |
|---|---|---|---|---|
| 2025 | $1,458 | $95,531 | $33,320 | $62,211 |
| 2024 | $1,458 | $89,724 | $27,020 | $62,704 |
| 2023 | $1,416 | $86,604 | $31,080 | $55,524 |
| 2022 | $1,375 | $72,423 | $26,250 | $46,173 |
| 2021 | $1,335 | $66,986 | $21,035 | $45,951 |
| 2020 | $1,295 | $66,190 | $20,125 | $46,065 |
| 2019 | $1,256 | $63,447 | $18,970 | $44,477 |
| 2018 | $1,220 | $57,399 | $13,755 | $43,644 |
| 2017 | $1,184 | $56,301 | $12,565 | $43,736 |
| 2016 | $1,155 | $56,139 | $11,410 | $44,729 |
| 2015 | $1,152 | $53,260 | $9,275 | $43,985 |
| 2014 | $1,118 | $41,468 | $7,420 | $34,048 |
| 2013 | -- | $33,513 | $5,250 | $28,263 |
Property History
| Date | Event | Price | List to Sale | Price per Sq Ft | Prior Sale |
|---|---|---|---|---|---|
| 10/31/2025 10/31/25 | For Sale | $440,000 | 0.0% | $259 / Sq Ft | |
| 10/28/2025 10/28/25 | Off Market | $440,000 | -- | -- | |
| 10/02/2025 10/02/25 | For Sale | $440,000 | 0.0% | $259 / Sq Ft | |
| 09/30/2025 09/30/25 | Off Market | $440,000 | -- | -- | |
| 09/17/2025 09/17/25 | Price Changed | $440,000 | -2.2% | $259 / Sq Ft | |
| 08/04/2025 08/04/25 | Price Changed | $450,000 | -1.1% | $265 / Sq Ft | |
| 06/06/2025 06/06/25 | For Sale | $455,000 | +8.4% | $268 / Sq Ft | |
| 06/12/2024 06/12/24 | Sold | $419,900 | 0.0% | $248 / Sq Ft | View Prior Sale |
| 04/25/2024 04/25/24 | Pending | -- | -- | -- | |
| 04/19/2024 04/19/24 | For Sale | $419,900 | -- | $248 / Sq Ft |
Purchase History
| Date | Type | Sale Price | Title Company |
|---|---|---|---|
| Bargain Sale Deed | $420,000 | First American Title | |
| Grant Deed | -- | None Listed On Document | |
| Bargain Sale Deed | $137,000 | First American Title |
Mortgage History
| Date | Status | Loan Amount | Loan Type |
|---|---|---|---|
| Previous Owner | $133,096 | FHA |
Source: Northern Nevada Regional MLS
MLS Number: 250051068
APN: 087-651-38
- 17523 Javalina Ct
- 17785 Fortune Ct
- 17862 Bear River Ct
- 17702 Clear Springs Ct
- 115 Calistoga Ct
- 17507 Bear Lake Dr
- 5005 Azurite Dr
- 18260 Alderwood Ct
- 18119 Cherryleaf Ct
- 3865 Fulmar Ct
- 18205 Fontana Ct
- 17865 Blackbird Dr
- 17475 Egret Ln
- 3840 Shearwater Dr
- 17530 Thrush Ln
- 4040 Goldfinch Dr
- 3830 Petrel Ct
- 17330 Desert Lake Dr
- 17675 Alexandria Ct
- 17570 Thrush Ln
- 17711 Casita Ct
- 17391 Crystal Canyon Blvd
- 3815 Petrel Ct
- 17795 Oakview Ct
- 17880 Mockingbird Dr
- 17950 Drift Creek Ct
- 18531 Mountain Ash Ct
- 205 Silver Lake Rd
- 7711 Mariner Cove Dr
- 13902 Lear Blvd
- 9755 Silver Sky Pkwy
- 9774 Silver Dollar Ln
- 904 Convair Ct
- 9455 Sky Vista Pkwy
- 9175 Brown Eagle Ct
- 9250 Lone Wolf Cir
- 548 Aurora View Ct
- 8859 Trifid St
- 8839 Wolf Moon Dr
- 7731 Enclave Key Rd
