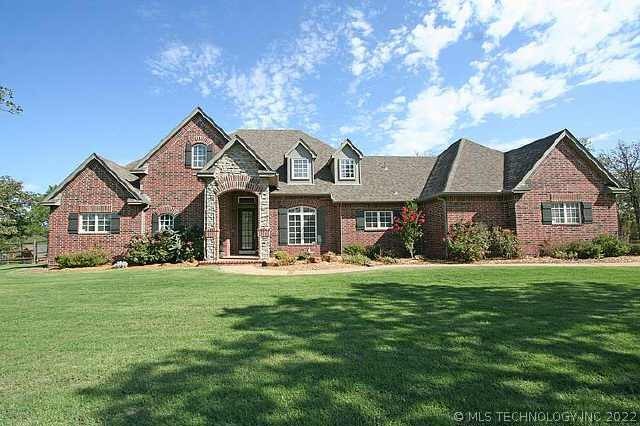
17533 W 60th St S Sand Springs, OK 74063
Estimated Value: $421,626 - $613,000
Highlights
- Attic
- Attached Garage
- Ceiling Fan
- Ceiling height of 9 feet on the main level
- Four Sided Brick Exterior Elevation
- Satellite Dish
About This Home
As of November 2012Awesome home offers kitchen w/granite open to breakfast nook and living area with stack rock fireplace. Lg master suite, formal dining/office, lg utility and fenced in backyard, covered deck. Oversized closets, built-ins throughout home.
Last Agent to Sell the Property
Coldwell Banker Select License #130060 Listed on: 08/16/2012

Home Details
Home Type
- Single Family
Est. Annual Taxes
- $4,023
Year Built
- Built in 2004
Lot Details
- 1 Acre Lot
- Chain Link Fence
Home Design
- Four Sided Brick Exterior Elevation
- Stone Exterior Construction
Interior Spaces
- Ceiling height of 9 feet on the main level
- Ceiling Fan
- Insulated Windows
- Insulated Doors
- Fire and Smoke Detector
- Attic
Kitchen
- Oven
- Cooktop
Bedrooms and Bathrooms
- 4 Bedrooms
Parking
- Attached Garage
- Side or Rear Entrance to Parking
Outdoor Features
- Rain Gutters
Schools
- Sand Springs High School
Utilities
- Heating System Uses Gas
- Aerobic Septic System
- Satellite Dish
- Cable TV Available
Ownership History
Purchase Details
Home Financials for this Owner
Home Financials are based on the most recent Mortgage that was taken out on this home.Purchase Details
Similar Homes in the area
Home Values in the Area
Average Home Value in this Area
Purchase History
| Date | Buyer | Sale Price | Title Company |
|---|---|---|---|
| Sparks Barry D | $314,000 | None Available | |
| Cartledge William Chad | $36,000 | -- |
Mortgage History
| Date | Status | Borrower | Loan Amount |
|---|---|---|---|
| Closed | Sparks Barry D | $325,000 | |
| Closed | Sparks Barry D | $303,242 | |
| Previous Owner | Cartledge William Chad | $108,019 | |
| Previous Owner | Cartledge Tyran D | $23,200 |
Property History
| Date | Event | Price | Change | Sq Ft Price |
|---|---|---|---|---|
| 11/02/2012 11/02/12 | Sold | $314,000 | -3.1% | $102 / Sq Ft |
| 08/16/2012 08/16/12 | Pending | -- | -- | -- |
| 08/16/2012 08/16/12 | For Sale | $324,000 | -- | $106 / Sq Ft |
Tax History Compared to Growth
Tax History
| Year | Tax Paid | Tax Assessment Tax Assessment Total Assessment is a certain percentage of the fair market value that is determined by local assessors to be the total taxable value of land and additions on the property. | Land | Improvement |
|---|---|---|---|---|
| 2024 | $4,023 | $35,267 | $3,762 | $31,505 |
| 2023 | $4,023 | $36,267 | $3,869 | $32,398 |
| 2022 | $3,945 | $35,267 | $3,762 | $31,505 |
| 2021 | $4,007 | $35,267 | $3,762 | $31,505 |
| 2020 | $4,066 | $35,267 | $3,762 | $31,505 |
| 2019 | $4,099 | $35,267 | $3,762 | $31,505 |
| 2018 | $4,076 | $35,267 | $3,762 | $31,505 |
| 2017 | $4,039 | $36,267 | $3,869 | $32,398 |
| 2016 | $4,031 | $36,267 | $3,869 | $32,398 |
| 2015 | $3,979 | $36,267 | $3,869 | $32,398 |
| 2014 | $3,870 | $34,540 | $3,685 | $30,855 |
Agents Affiliated with this Home
-
Jamie Gahring
J
Seller's Agent in 2012
Jamie Gahring
Coldwell Banker Select
(918) 260-7363
43 Total Sales
-
Amanda Dudley
A
Buyer's Agent in 2012
Amanda Dudley
eXp Realty, LLC
(918) 520-6514
391 Total Sales
Map
Source: MLS Technology
MLS Number: 1225336
APN: 55390-91-31-35720
- 16902 E 59th St
- 16522 W 58th St S
- 16703 Grisham Ave
- 16162 W 61st St S
- 001 W 51st St
- 6529 S 159th Ave W
- 6854 S 161st Ave W
- 1 S 165th Ave W
- 0 W 57th St S
- 4061 S 177th W
- 19501 W 41st St S
- 16930 W 84th St S
- 03 W Coyote Trail
- 04 W Coyote Trail
- 02 W Coyote Trail
- 13202 W 60th St S
- 20825 W Coyote Trail
- 0000 W 71st St S
- 8228 S 145th Ave W
- 8228 S 145th Ave W Unit Tract 5
- 17533 W 60th St S
- 5964 S 174th West Ave
- 17528 W 60th St S
- 17472 W 60th St S
- 5958 S 176th West Ave
- 5920 S 174th West Ave
- 6014 S 174th West Ave
- 5886 S 174th West Ave
- 5886 S 174th West Ave
- 17580 W 60th St S
- 5982 S 176th West Ave
- 5852 S 174th West Ave
- 17324 W 60th St S
- 17374 W 60th St S
- 17331 W 60th St S
- 5939 S 174th West Ave
- 5915 S 174th West Ave
- 5834 S 174th West Ave
- 17326 W 60th St S
- 5887 S 174th West Ave
