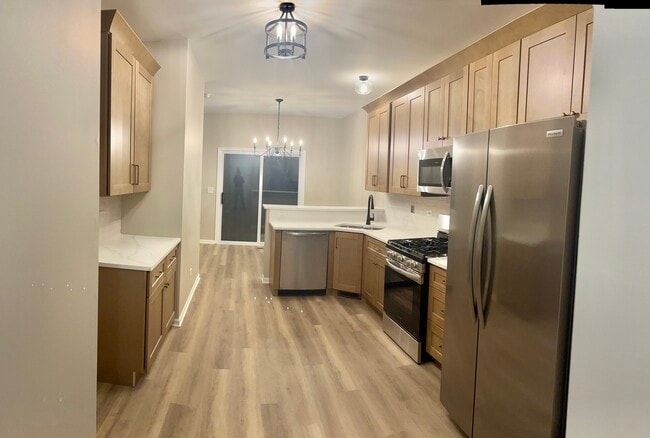17537 S Gilbert Dr Lockport, IL 60441
About This Home
FOR RENT-fully renovated 3BD
townhouse in Willow Walk( Lockport Il)
Available December 15th•$2900/month
1400 sq ft
Located in the desirable subdivision Willow Walk. Enjoy modern living with no maintenance. There is plenty of space and natural lighting. Conveniently located close to schools shopping and entertainment. 33C school district
PROPERTY FEATURES
•3 Bedrooms
•1.5 Baths( separate shower and bathtub)
• 2 car attached garage
• Brand new interior
-Luxury flooring throughout no carpet
-New cabinets with modern hardware -quartz countertops
-New lighting
-New stainless steel appliances
-New bathroom(vanities, toilets, sinks etc.)
-New furnace and air conditioner and humidifier.
- roof recently replaced
•In-unit washer and dryer (2 nd floor)
• Master bedroom with walk-in closet and closet organizer
•private outdoor patio
•pet-friendly (upon approval)
Included in rent
• snow removal
• lawn care
• garbage removal
•water
School district
• Elementary/middle -district 33c
• High school- Lockport Township High School district 205
Available
•December 13th
• 1 year lease or longer available
$35 application fee

Map
Property History
| Date | Event | Price | List to Sale | Price per Sq Ft | Prior Sale |
|---|---|---|---|---|---|
| 12/12/2025 12/12/25 | For Rent | $2,900 | 0.0% | -- | |
| 10/06/2025 10/06/25 | Sold | $255,000 | -10.5% | $183 / Sq Ft | View Prior Sale |
| 09/16/2025 09/16/25 | Pending | -- | -- | -- | |
| 09/04/2025 09/04/25 | For Sale | $285,000 | -- | $205 / Sq Ft |
- 17543 S Gilbert Dr
- 17694 S Gilbert Dr
- 15880 W Bruce Rd
- 16212 Golfview Dr
- 17437 Yakima Dr
- 16047 Tiger Dr
- 16043 Tiger Dr
- 16530 Willow Walk Dr
- 16125-45 Bruce Rd
- 16559 Willow Walk Dr
- 16613 W Adobe Dr
- 16007 W Bruce Rd
- 17259 Long Bow Dr
- 17237 Arrow Head Dr
- 15959 Prairie View Ct Unit T6
- 15949 Prairie View Ct Unit T5
- 16440 W Cottonwood Dr
- 17040 Cheyenne Ct
- 17213 Mendota Dr
- 17053 Mendota Dr
- 17437 Teton Ct
- 16623 W Natoma Dr Unit 16623
- 17215 S Juniper Dr
- 1005 Parkwood Dr
- 1105 Summit Dr
- 575 E Division St Unit 2
- 1111 S Lincoln St Unit 2
- 16551 W Springs Cir
- 609 E 3rd St Unit 5
- 425 E 9th St Unit 2
- 540 E 4th St
- 818 S Jefferson St Unit 824
- 719 S Jefferson St Unit 1st w walk out basement
- 1925 S State St
- 1028 S State St Unit 2
- 1016 S State St Unit 4
- 923 S State St
- 409 S Hamilton St Unit 409
- 532 West St Unit 4
- 532 West St Unit 1






