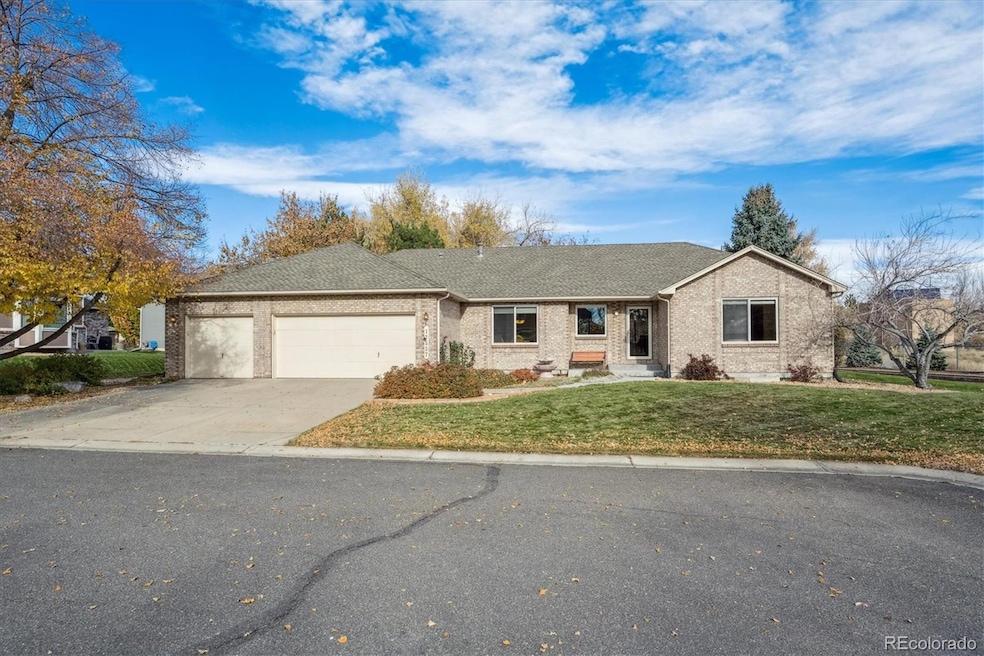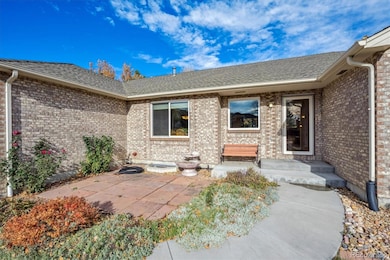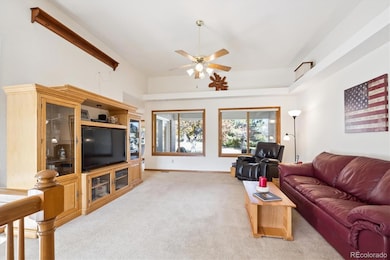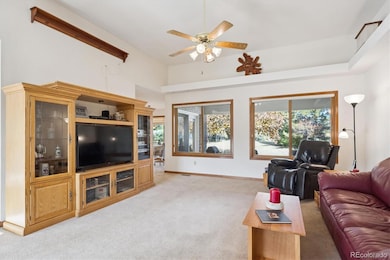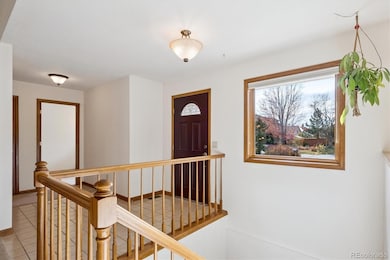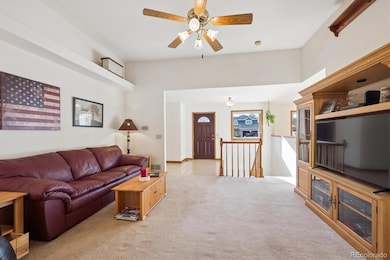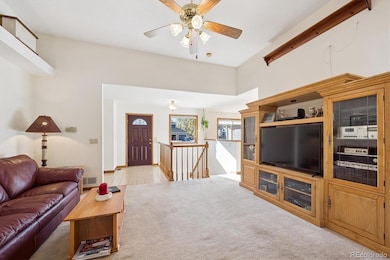17537 W 59th Place Golden, CO 80403
Estimated payment $5,102/month
Highlights
- Very Popular Property
- Primary Bedroom Suite
- Traditional Architecture
- Fairmount Elementary School Rated A-
- Mountain View
- Wood Flooring
About This Home
Welcome to this beautifully maintained 4-bedroom, 3-bath ranch-style home in the highly sought-after Creekside at the Trails neighborhood, nestled at the base of North Table Mountain. Perfectly positioned on a large cul-de-sac lot, this home offers privacy, peace, and a true connection to Colorado’s natural beauty. With 1,836 square feet on the main level and a partially finished full basement, the floor plan is both functional and inviting. The primary suite is thoughtfully set apart from the secondary bedrooms, offering a private retreat with a five-piece bath, jetted tub, spacious walk-in closet, and abundant wall space for versatile furniture placement. At the heart of the home, the kitchen combines comfort and practicality with quartz countertops, ample cabinetry, a large pantry, and an eat-in dining space that opens to the covered patio—perfect for outdoor dining or relaxing. All built-in appliances are included, making this kitchen truly move-in ready. Two large secondary bedrooms on the main level provide flexibility—one ideal as a home office with southern light and large walk-in closet with built-in shelving, the other freshly painted and conveniently near the updated hall bath with new floor tile. Downstairs, the basement offers a head start on expansion with a gas fireplace, partially completed 3⁄4 bath, and a fourth bedroom awaiting your finishing touches. A large mechanical room with shelving provides excellent storage options. The oversized 3-car garage—with an extended 3⁄4 tandem bay—offers space for vehicles, hobbies, or weekend projects. Outside, enjoy mature landscaping, blue spruce and pine trees, a raised garden bed, and front and back sprinklers. The yard backs to community open space, enhancing the sense of privacy and openness. With easy access to Golden, the mountains, hiking, and biking trails, this home blends comfort, craftsmanship, and Colorado lifestyle in one exceptional package—ready for you to make it your own.
Listing Agent
RE/MAX Alliance Brokerage Email: karenlevine@remax.net,303-456-2115 License #1070335 Listed on: 11/07/2025

Home Details
Home Type
- Single Family
Est. Annual Taxes
- $4,079
Year Built
- Built in 1994
Lot Details
- 0.27 Acre Lot
- Open Space
- Cul-De-Sac
- South Facing Home
- Landscaped
- Level Lot
- Front and Back Yard Sprinklers
- Irrigation
- Property is zoned P-D
HOA Fees
- $42 Monthly HOA Fees
Parking
- 3 Car Attached Garage
- Lighted Parking
- Tandem Parking
Home Design
- Traditional Architecture
- Brick Exterior Construction
- Frame Construction
- Composition Roof
- Concrete Perimeter Foundation
Interior Spaces
- 1-Story Property
- Central Vacuum
- Ceiling Fan
- Gas Log Fireplace
- Double Pane Windows
- Window Treatments
- Entrance Foyer
- Family Room with Fireplace
- Living Room
- Dining Room
- Utility Room
- Laundry Room
- Mountain Views
Kitchen
- Eat-In Kitchen
- Self-Cleaning Oven
- Range
- Microwave
- Dishwasher
- Quartz Countertops
- Tile Countertops
- Laminate Countertops
- Disposal
Flooring
- Wood
- Carpet
- Tile
Bedrooms and Bathrooms
- 4 Bedrooms | 3 Main Level Bedrooms
- Primary Bedroom Suite
- En-Suite Bathroom
- Walk-In Closet
Unfinished Basement
- Partial Basement
- Fireplace in Basement
- 1 Bedroom in Basement
- Crawl Space
Home Security
- Carbon Monoxide Detectors
- Fire and Smoke Detector
Eco-Friendly Details
- Smoke Free Home
Outdoor Features
- Covered Patio or Porch
- Outdoor Water Feature
- Rain Gutters
Schools
- Fairmount Elementary School
- Drake Middle School
- Arvada West High School
Utilities
- Forced Air Heating and Cooling System
- Heating System Uses Natural Gas
- Natural Gas Connected
- Gas Water Heater
- High Speed Internet
- Cable TV Available
Community Details
- Creekside At The Trails Association, Phone Number (303) 987-8805
- The Trails Subdivision
- Foothills
Listing and Financial Details
- Exclusions: Washer, Dryer and Seller`s Personal Property and Staging Art and Accessories
- Assessor Parcel Number 153576
Map
Home Values in the Area
Average Home Value in this Area
Tax History
| Year | Tax Paid | Tax Assessment Tax Assessment Total Assessment is a certain percentage of the fair market value that is determined by local assessors to be the total taxable value of land and additions on the property. | Land | Improvement |
|---|---|---|---|---|
| 2024 | $3,912 | $49,659 | $13,626 | $36,033 |
| 2023 | $3,912 | $49,659 | $13,626 | $36,033 |
| 2022 | $3,160 | $41,087 | $14,629 | $26,458 |
| 2021 | $3,867 | $42,269 | $15,050 | $27,219 |
| 2020 | $3,701 | $39,509 | $17,275 | $22,234 |
| 2019 | $3,564 | $39,509 | $17,275 | $22,234 |
| 2018 | $3,400 | $36,389 | $13,053 | $23,336 |
| 2017 | $3,097 | $36,389 | $13,053 | $23,336 |
| 2016 | $3,024 | $33,245 | $10,280 | $22,965 |
| 2015 | $2,788 | $33,245 | $10,280 | $22,965 |
| 2014 | $2,788 | $28,607 | $9,439 | $19,168 |
Property History
| Date | Event | Price | List to Sale | Price per Sq Ft |
|---|---|---|---|---|
| 11/07/2025 11/07/25 | For Sale | $897,250 | -- | $330 / Sq Ft |
Source: REcolorado®
MLS Number: 7002553
APN: 30-113-01-005
- 6040 Virgil St
- 6032 Umber St
- 17297 W 61st Ct
- 17922 W 59th Ave
- 18264 W 58th Place Unit 8
- 6371 Umber Cir
- 16965 W 62nd Cir
- 12341 W 58th Ct
- 12329 W 58th Ct
- 12339 W 58th Ct
- 12311 W 58th Ct
- 12331 W 58th Ct
- 16887 W 62nd Place
- 18499 W 60th Ave
- 16929 W 63rd Ln
- 16340 92nd Cir
- 6011 Blanca Ct
- 18886 W 59th Dr
- 16019 W 62nd Dr
- 16395 W 54th Ave
- 6224 Secrest St
- 15274 W 64th Ln Unit 307
- 4975 Howell St
- 14813 W 70th Dr
- 14572 W 69th Place
- 1175 Newstar Way
- 1170 Newstar Way
- 6283 Yank Ct
- 6684 Zang Ct
- 686 Partridge Cir
- 15091 W 82nd Place
- 303 Jackson Dr
- 6068 Vivian Ct
- 14982 W 82nd Place
- 17494 W 84th Dr
- 8254 Joyce St
- 14891 W 82nd Ave
- 12155 W 58th Place
- 5094 Ward Rd
- 514 Washington Ave
