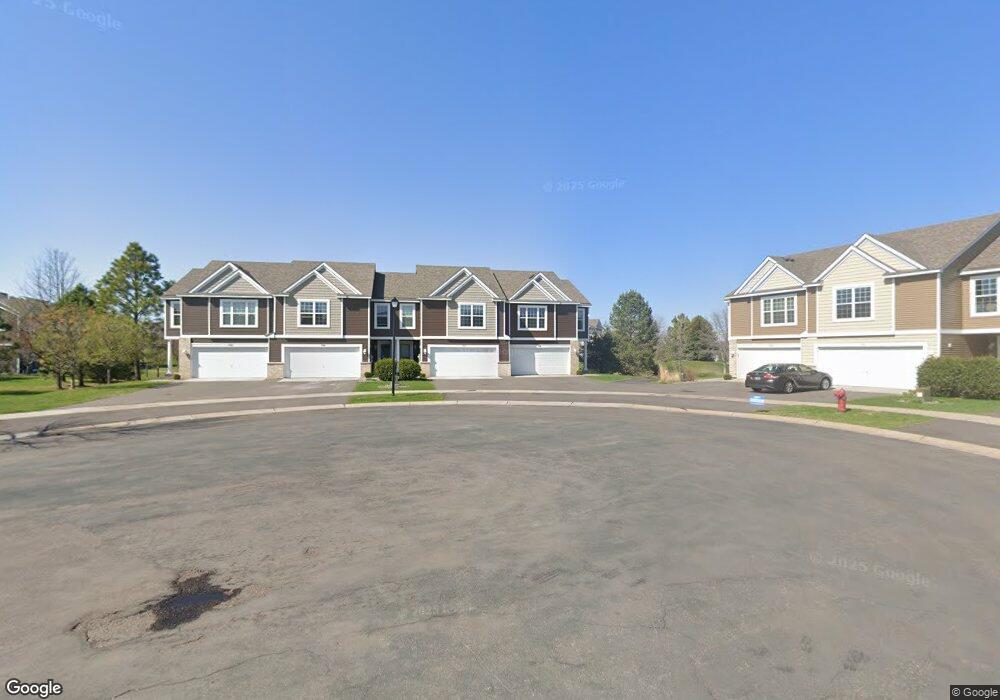Estimated Value: $312,000 - $322,000
3
Beds
2
Baths
1,635
Sq Ft
$193/Sq Ft
Est. Value
About This Home
This home is located at 17538 70th Place N, Osseo, MN 55311 and is currently estimated at $314,788, approximately $192 per square foot. 17538 70th Place N is a home located in Hennepin County with nearby schools including Basswood Elementary School, Maple Grove Middle School, and Maple Grove Senior High School.
Ownership History
Date
Name
Owned For
Owner Type
Purchase Details
Closed on
Jun 23, 2022
Sold by
Rosenthal Jules and Rosenthal Gay
Bought by
Radfar Neda
Current Estimated Value
Purchase Details
Closed on
Jun 14, 2022
Sold by
Rosenthal Jules F and Rosenthal Gay
Bought by
Radfar Neda
Purchase Details
Closed on
May 31, 2006
Sold by
Pulte Homes Of Minnesota Corp
Bought by
Rosenthal Jules F and Rosenthal Gay
Create a Home Valuation Report for This Property
The Home Valuation Report is an in-depth analysis detailing your home's value as well as a comparison with similar homes in the area
Home Values in the Area
Average Home Value in this Area
Purchase History
| Date | Buyer | Sale Price | Title Company |
|---|---|---|---|
| Radfar Neda | $324,000 | -- | |
| Radfar Neda | $324,000 | Minnesota Title | |
| Rosenthal Jules F | $258,640 | -- |
Source: Public Records
Tax History
| Year | Tax Paid | Tax Assessment Tax Assessment Total Assessment is a certain percentage of the fair market value that is determined by local assessors to be the total taxable value of land and additions on the property. | Land | Improvement |
|---|---|---|---|---|
| 2024 | $3,449 | $299,300 | $32,700 | $266,600 |
| 2023 | $3,397 | $297,800 | $43,200 | $254,600 |
| 2022 | $2,951 | $301,000 | $32,200 | $268,800 |
| 2021 | $2,918 | $254,900 | $32,600 | $222,300 |
| 2020 | $2,796 | $248,500 | $34,600 | $213,900 |
| 2019 | $2,762 | $228,500 | $27,600 | $200,900 |
| 2018 | $2,562 | $214,900 | $32,500 | $182,400 |
| 2017 | $2,516 | $188,300 | $37,000 | $151,300 |
| 2016 | $2,440 | $181,200 | $46,000 | $135,200 |
| 2015 | $2,126 | $157,800 | $26,000 | $131,800 |
| 2014 | -- | $147,900 | $39,000 | $108,900 |
Source: Public Records
Map
Nearby Homes
- 17390 72nd Ave N Unit 1301
- 7093 Peony Ln N
- 17225 72nd Ave N Unit 2001
- 17159 72nd Ave N Unit 2803
- 17906 69th Place N
- 6829 Narcissus Ln N Unit 304
- 18051 69th Place N Unit 2006
- 17909 68th Ave N
- 18122 69th Place N
- 7425 Peony Ln N
- 7336 Fountain Ln N
- 7461 Merrimac Ln N
- 6628 Olive Ln N
- 18165 67th Place N
- 7472 Olive Ln N
- 18468 70th Ave N
- 16917 73rd Place N
- 6848 Troy Ln N
- 7150 Walnut Grove Ln N
- 7161 Walnut Grove Way N
- 17550 70th Place N
- 17532 70th Place N
- 17562 70th Place N
- 17518 70th Place N
- 17562 17562 70th-Place-n
- 7140 Merrimac Ln N
- 17512 70th Place N
- 7138 Merrimac Ln N
- 7136 Merrimac Ln N
- 17506 70th Place N
- 17506 70th Place N
- 7086 Merrimac Ln N
- 7098 Merrimac Ln N
- 7074 Merrimac Ln N
- 7134 Merrimac Ln N
- 7142 Merrimac Ln N
- 7062 Merrimac Ln N
- 7100 Merrimac Ln N
- 7102 Merrimac Ln N
- 7144 Merrimac Ln N
Your Personal Tour Guide
Ask me questions while you tour the home.
