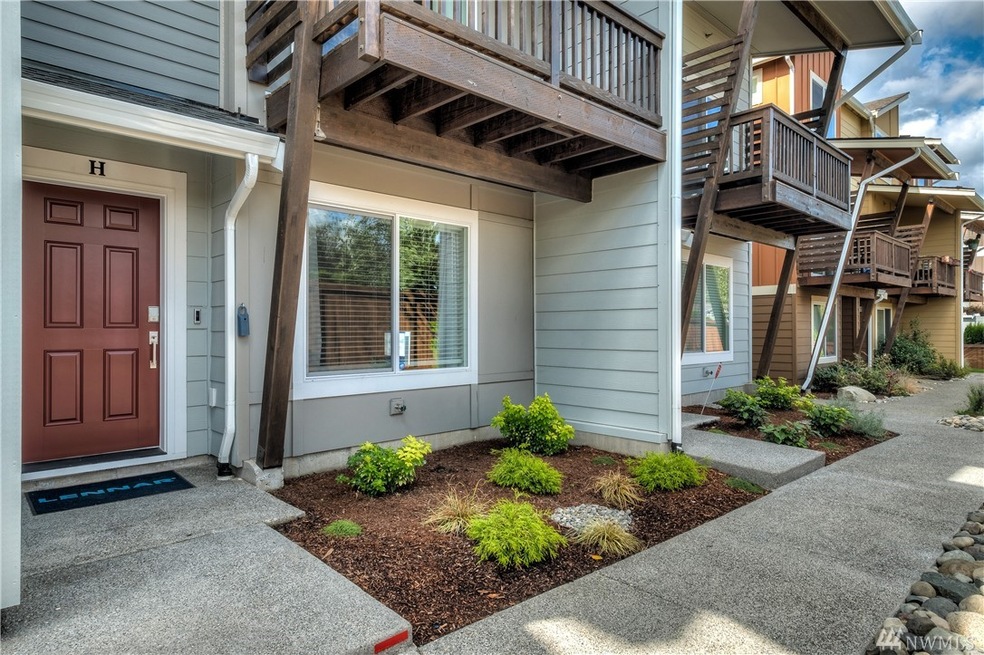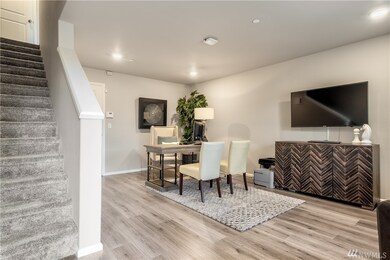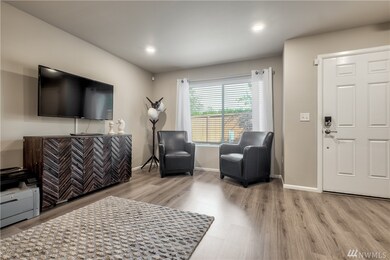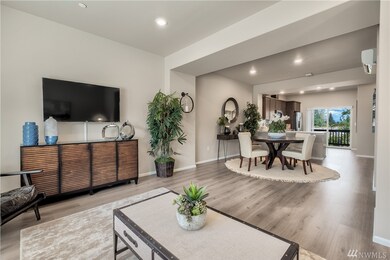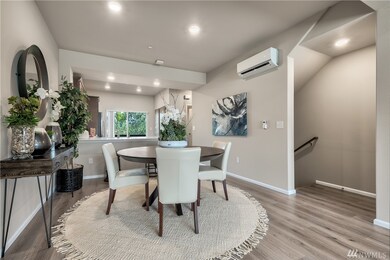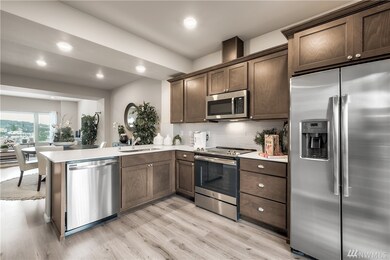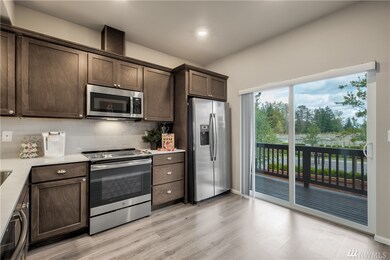
$330,000
- 3 Beds
- 2 Baths
- 1,325 Sq Ft
- 10504 140th Street Ct E
- Unit 90
- Puyallup, WA
Back on Market! Perfect for VA-approved buyers! Beautiful Community of Alicia Meadows! This Home offers 2 driveway parking spots, single attached garage, play park and field! The main level features a Large primary bedroom with a full bath and a large walk-in closet. Brand NEW water Heater. Two large bedrooms upstairs full bath and LVP flooring through your kitchen, living room, and dining. This
Douglas Drost eXp Realty
