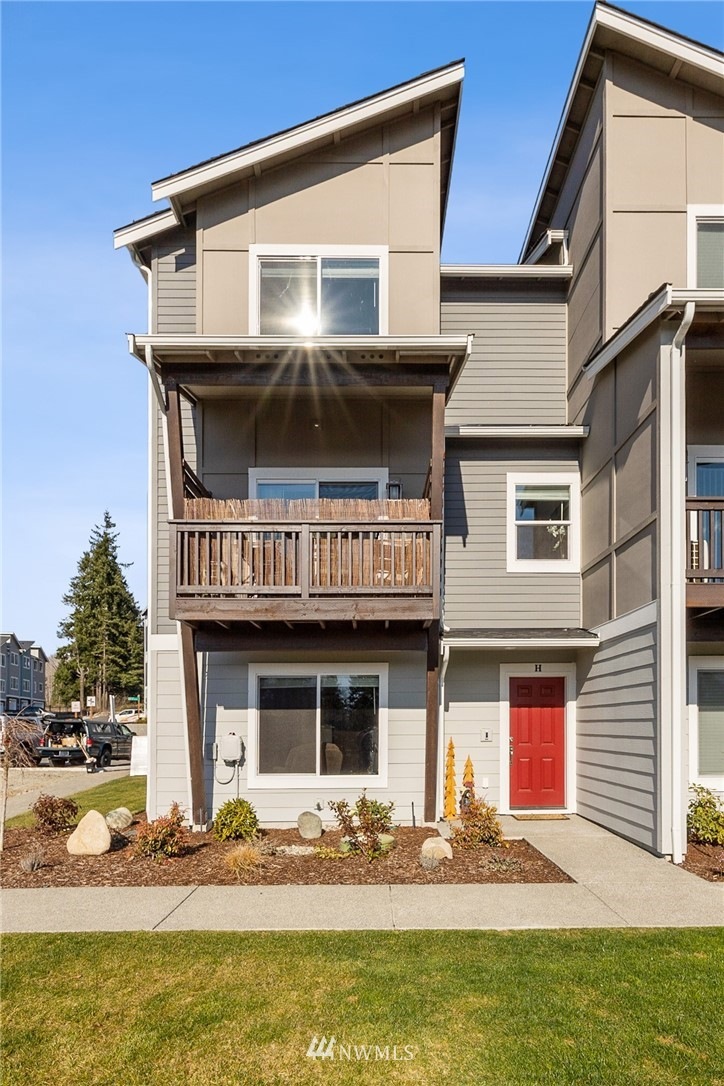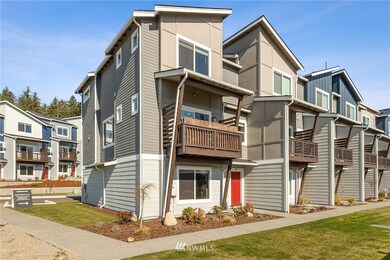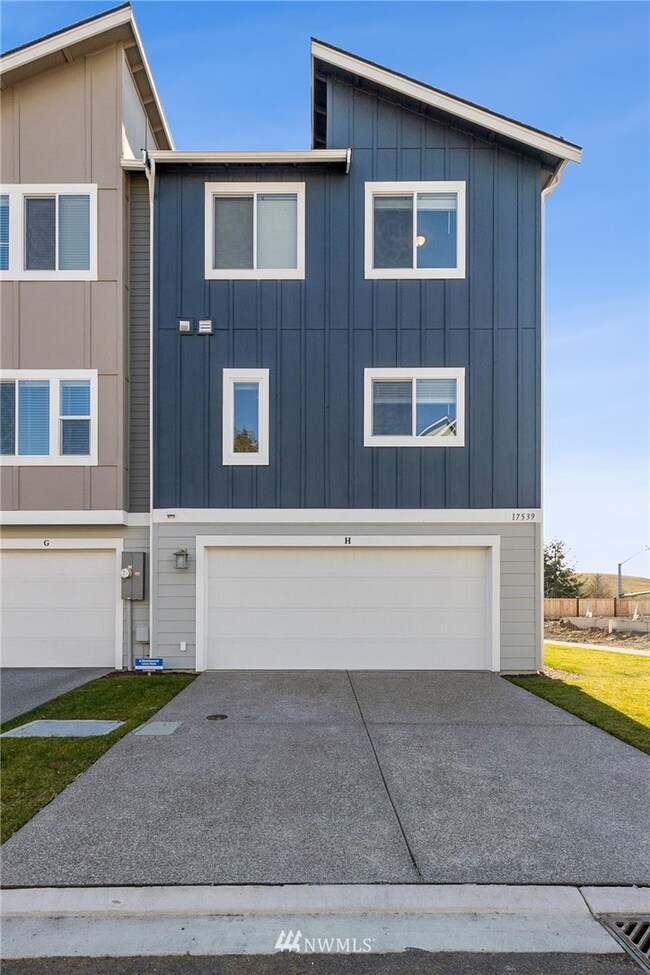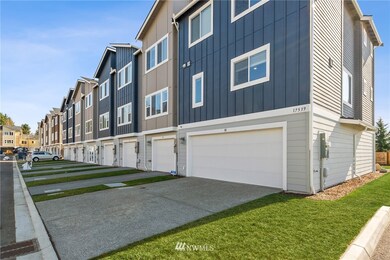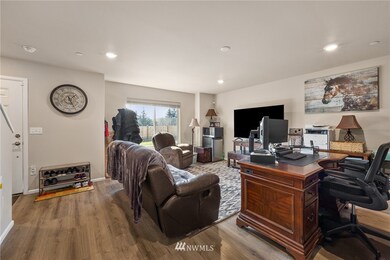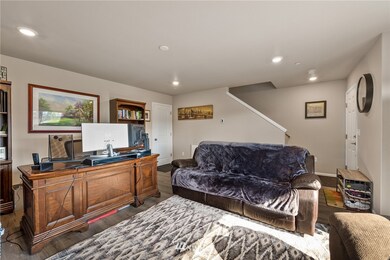
$465,000
- 2 Beds
- 2.5 Baths
- 1,880 Sq Ft
- 17529 110th Ave E
- South Hill, WA
Sunrise Townhouse. Great room set up with gourmet kitchen with quartz counter and stainless appliances. Nice view deck! Good size living room with a dining area. Primary suite on third floor and secondary suite. Nice flex room off entry for office, exercise space?? Two car garage!
Robert Stoeck Redfin
