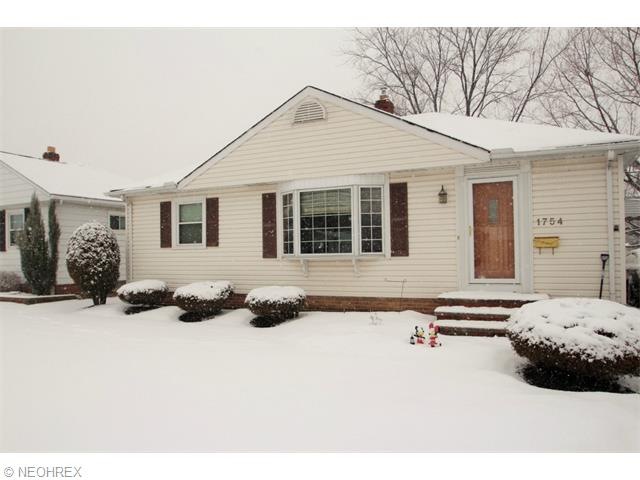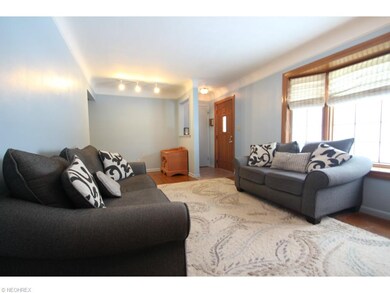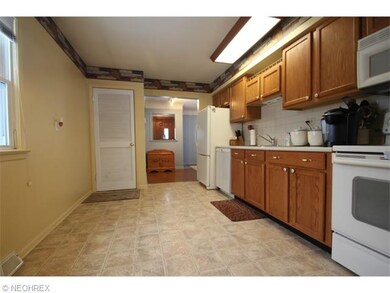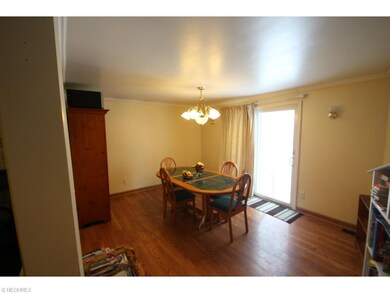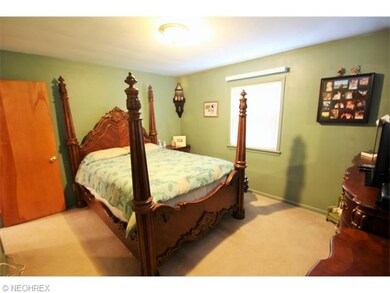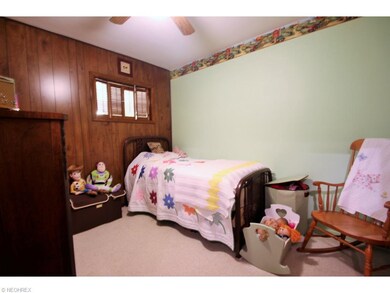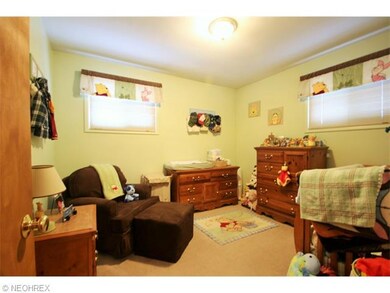
1754 Eldon Dr Wickliffe, OH 44092
Highlights
- 1 Car Detached Garage
- Forced Air Heating and Cooling System
- East Facing Home
- Patio
- Humidifier
- 2-minute walk to Featherston Park
About This Home
As of November 2021Wickliffe Ranch with a full basement and addition that could be either a family room or formal dining room. Spacious and updated eat-in kitchen includes all appliances. The full basement with glass block windows includes a finished recreation room and lots of storage space as well as a laundry area with washer and dryer. In addition the furnace, humidifier, air conditioning and hot water tank have been updated. Updated roof and most windows, vinyl siding and fenced yard. Seller is offering a 1 year warranty through America Preferred.
Last Agent to Sell the Property
Platinum Real Estate License #268874 Listed on: 02/01/2015

Home Details
Home Type
- Single Family
Est. Annual Taxes
- $2,553
Year Built
- Built in 1958
Lot Details
- 7,100 Sq Ft Lot
- Lot Dimensions are 50 x 142
- East Facing Home
- Chain Link Fence
Home Design
- Asphalt Roof
- Vinyl Construction Material
Interior Spaces
- 1,540 Sq Ft Home
- 1-Story Property
- Finished Basement
- Basement Fills Entire Space Under The House
- Fire and Smoke Detector
Kitchen
- Range
- Microwave
- Dishwasher
- Disposal
Bedrooms and Bathrooms
- 3 Bedrooms
- 1 Full Bathroom
Laundry
- Dryer
- Washer
Parking
- 1 Car Detached Garage
- Garage Door Opener
Outdoor Features
- Patio
Utilities
- Forced Air Heating and Cooling System
- Humidifier
- Heating System Uses Gas
Community Details
- Overlook Estates 02 Community
Listing and Financial Details
- Assessor Parcel Number 29-B-003-M-02-052-0
Ownership History
Purchase Details
Home Financials for this Owner
Home Financials are based on the most recent Mortgage that was taken out on this home.Purchase Details
Home Financials for this Owner
Home Financials are based on the most recent Mortgage that was taken out on this home.Purchase Details
Home Financials for this Owner
Home Financials are based on the most recent Mortgage that was taken out on this home.Purchase Details
Home Financials for this Owner
Home Financials are based on the most recent Mortgage that was taken out on this home.Purchase Details
Home Financials for this Owner
Home Financials are based on the most recent Mortgage that was taken out on this home.Purchase Details
Home Financials for this Owner
Home Financials are based on the most recent Mortgage that was taken out on this home.Purchase Details
Similar Homes in the area
Home Values in the Area
Average Home Value in this Area
Purchase History
| Date | Type | Sale Price | Title Company |
|---|---|---|---|
| Warranty Deed | $167,000 | None Available | |
| Warranty Deed | $115,000 | None Available | |
| Warranty Deed | $139,000 | Commonwealth Land Title | |
| Sheriffs Deed | $112,000 | Commonwealth Land Title | |
| Interfamily Deed Transfer | -- | Cresi | |
| Warranty Deed | $122,500 | Real Estate Title | |
| Deed | -- | -- |
Mortgage History
| Date | Status | Loan Amount | Loan Type |
|---|---|---|---|
| Open | $158,650 | Future Advance Clause Open End Mortgage | |
| Previous Owner | $112,917 | FHA | |
| Previous Owner | $97,555 | Future Advance Clause Open End Mortgage | |
| Previous Owner | $27,130 | Stand Alone Second | |
| Previous Owner | $111,200 | Purchase Money Mortgage | |
| Previous Owner | $27,500 | Unknown | |
| Previous Owner | $15,000 | Credit Line Revolving | |
| Previous Owner | $91,500 | No Value Available | |
| Closed | $27,800 | No Value Available |
Property History
| Date | Event | Price | Change | Sq Ft Price |
|---|---|---|---|---|
| 11/30/2021 11/30/21 | Sold | $167,000 | +7.7% | $108 / Sq Ft |
| 10/17/2021 10/17/21 | Pending | -- | -- | -- |
| 10/14/2021 10/14/21 | For Sale | $155,000 | +34.8% | $101 / Sq Ft |
| 06/18/2015 06/18/15 | Sold | $115,000 | -4.1% | $75 / Sq Ft |
| 04/11/2015 04/11/15 | Pending | -- | -- | -- |
| 02/01/2015 02/01/15 | For Sale | $119,900 | -- | $78 / Sq Ft |
Tax History Compared to Growth
Tax History
| Year | Tax Paid | Tax Assessment Tax Assessment Total Assessment is a certain percentage of the fair market value that is determined by local assessors to be the total taxable value of land and additions on the property. | Land | Improvement |
|---|---|---|---|---|
| 2023 | $6,359 | $51,710 | $15,500 | $36,210 |
| 2022 | $3,710 | $51,710 | $15,500 | $36,210 |
| 2021 | $3,724 | $51,710 | $15,500 | $36,210 |
| 2020 | $3,507 | $41,370 | $12,400 | $28,970 |
| 2019 | $3,506 | $41,370 | $12,400 | $28,970 |
| 2018 | $2,968 | $41,310 | $13,730 | $27,580 |
| 2017 | $2,908 | $41,310 | $13,730 | $27,580 |
| 2016 | $2,894 | $41,310 | $13,730 | $27,580 |
| 2015 | $2,843 | $41,310 | $13,730 | $27,580 |
| 2014 | $2,504 | $41,310 | $13,730 | $27,580 |
| 2013 | $2,503 | $41,310 | $13,730 | $27,580 |
Agents Affiliated with this Home
-

Seller's Agent in 2021
Gina Heinrich
Platinum Real Estate
(440) 796-1702
6 in this area
138 Total Sales
-

Buyer's Agent in 2021
Jessica Frate
Berkshire Hathaway HomeServices Professional Realty
(440) 781-6305
2 in this area
15 Total Sales
-

Seller's Agent in 2015
Steve Forsythe
Platinum Real Estate
(440) 341-1830
4 in this area
356 Total Sales
Map
Source: MLS Now
MLS Number: 3681852
APN: 29-B-003-M-02-052
- 1666 Ridgeview Dr
- 1842 Eldon Dr
- 1845 Eldon Dr
- 30530 Grant St
- 30052 Dorothy Dr
- 30811 Grant St
- 30844 Harrison Rd
- 1572 Empire Rd
- 1709 Douglas Rd
- 30335 Euclid Ave
- 30056 Ridge Rd
- 30895 Harrison Rd
- 1907 Robindale St
- 30529 Ridge Rd
- 5362 Oak Ridge Dr
- 34345 Giovanni Ave
- 5523 Weston Ct Unit 88-A
- 30810 Euclid Ave
- VL E 296th St
- 5537 Wrens Ln Unit 32C
