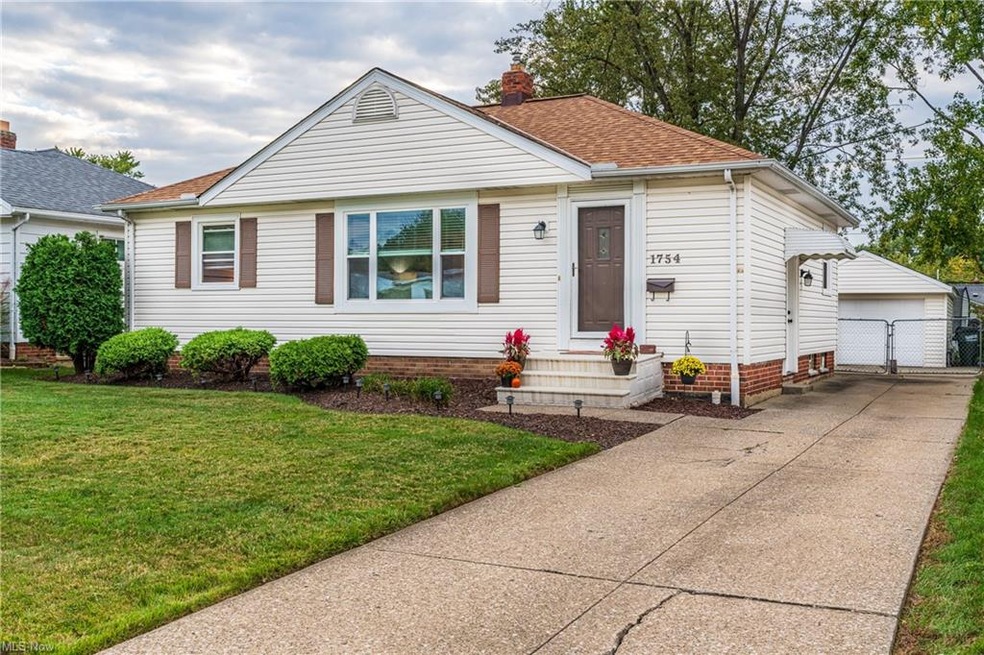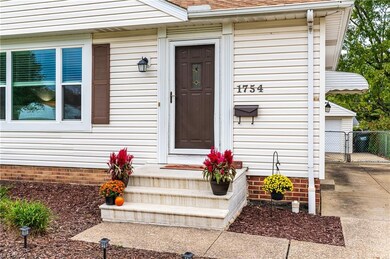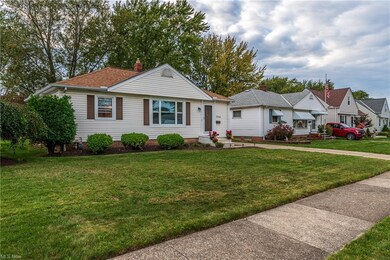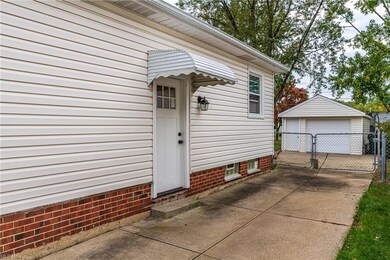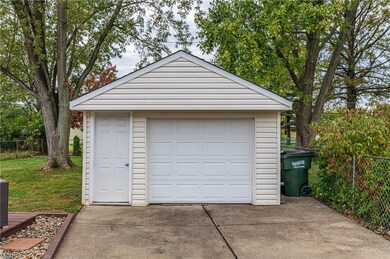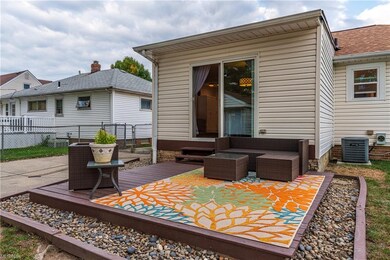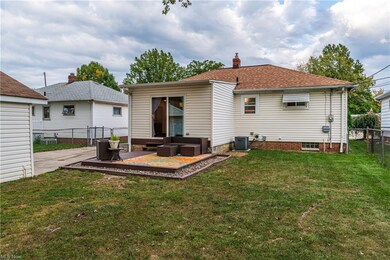
1754 Eldon Dr Wickliffe, OH 44092
Highlights
- Deck
- Forced Air Heating and Cooling System
- Property is Fully Fenced
- 1 Car Detached Garage
- East Facing Home
- 2-minute walk to Featherston Park
About This Home
As of November 2021Take a look at this charming Ranch! If you need a "move in ready home", this is it! One of the first things you will notice are the beautiful hardwood floors. The kitchen has been updated with quarts countertops, a new sink, and beautiful ceramic flooring. The kitchen also features stainless steal appliances. Enjoy family dinners in the dining area and step outside through the sliding doors, which take you out to a freshly painted floating deck. Be sure to check out the basement where you will enjoy the recess lighting, new carpet, and amazing bar! Outside, there is a beautiful fenced in backyard which is perfect for children or pets. Also, the roof was added in 2016. This is home has it all, and I am sure it will not last long! Schedule a showing today!
Last Agent to Sell the Property
Platinum Real Estate License #2018002481 Listed on: 10/14/2021

Last Buyer's Agent
Berkshire Hathaway HomeServices Professional Realty License #2021003924

Home Details
Home Type
- Single Family
Est. Annual Taxes
- $3,507
Year Built
- Built in 1958
Lot Details
- 7,100 Sq Ft Lot
- Lot Dimensions are 50 x 142
- East Facing Home
- Property is Fully Fenced
- Chain Link Fence
Parking
- 1 Car Detached Garage
Home Design
- Asphalt Roof
- Vinyl Construction Material
Interior Spaces
- 1-Story Property
- Partially Finished Basement
- Basement Fills Entire Space Under The House
- Fire and Smoke Detector
Kitchen
- Range
- Microwave
- Dishwasher
Bedrooms and Bathrooms
- 3 Main Level Bedrooms
- 1 Full Bathroom
Outdoor Features
- Deck
Utilities
- Forced Air Heating and Cooling System
- Heating System Uses Gas
Community Details
- Overlook Estates 02 Community
Listing and Financial Details
- Assessor Parcel Number 29-B-003-M-02-052-0
Ownership History
Purchase Details
Home Financials for this Owner
Home Financials are based on the most recent Mortgage that was taken out on this home.Purchase Details
Home Financials for this Owner
Home Financials are based on the most recent Mortgage that was taken out on this home.Purchase Details
Home Financials for this Owner
Home Financials are based on the most recent Mortgage that was taken out on this home.Purchase Details
Home Financials for this Owner
Home Financials are based on the most recent Mortgage that was taken out on this home.Purchase Details
Home Financials for this Owner
Home Financials are based on the most recent Mortgage that was taken out on this home.Purchase Details
Home Financials for this Owner
Home Financials are based on the most recent Mortgage that was taken out on this home.Purchase Details
Similar Homes in Wickliffe, OH
Home Values in the Area
Average Home Value in this Area
Purchase History
| Date | Type | Sale Price | Title Company |
|---|---|---|---|
| Warranty Deed | $167,000 | None Available | |
| Warranty Deed | $115,000 | None Available | |
| Warranty Deed | $139,000 | Commonwealth Land Title | |
| Sheriffs Deed | $112,000 | Commonwealth Land Title | |
| Interfamily Deed Transfer | -- | Cresi | |
| Warranty Deed | $122,500 | Real Estate Title | |
| Deed | -- | -- |
Mortgage History
| Date | Status | Loan Amount | Loan Type |
|---|---|---|---|
| Open | $158,650 | Future Advance Clause Open End Mortgage | |
| Previous Owner | $112,917 | FHA | |
| Previous Owner | $97,555 | Future Advance Clause Open End Mortgage | |
| Previous Owner | $27,130 | Stand Alone Second | |
| Previous Owner | $111,200 | Purchase Money Mortgage | |
| Previous Owner | $27,500 | Unknown | |
| Previous Owner | $15,000 | Credit Line Revolving | |
| Previous Owner | $91,500 | No Value Available | |
| Closed | $27,800 | No Value Available |
Property History
| Date | Event | Price | Change | Sq Ft Price |
|---|---|---|---|---|
| 11/30/2021 11/30/21 | Sold | $167,000 | +7.7% | $108 / Sq Ft |
| 10/17/2021 10/17/21 | Pending | -- | -- | -- |
| 10/14/2021 10/14/21 | For Sale | $155,000 | +34.8% | $101 / Sq Ft |
| 06/18/2015 06/18/15 | Sold | $115,000 | -4.1% | $75 / Sq Ft |
| 04/11/2015 04/11/15 | Pending | -- | -- | -- |
| 02/01/2015 02/01/15 | For Sale | $119,900 | -- | $78 / Sq Ft |
Tax History Compared to Growth
Tax History
| Year | Tax Paid | Tax Assessment Tax Assessment Total Assessment is a certain percentage of the fair market value that is determined by local assessors to be the total taxable value of land and additions on the property. | Land | Improvement |
|---|---|---|---|---|
| 2024 | -- | $68,600 | $17,930 | $50,670 |
| 2023 | $6,359 | $51,710 | $15,500 | $36,210 |
| 2022 | $3,710 | $51,710 | $15,500 | $36,210 |
| 2021 | $3,724 | $51,710 | $15,500 | $36,210 |
| 2020 | $3,507 | $41,370 | $12,400 | $28,970 |
| 2019 | $3,506 | $41,370 | $12,400 | $28,970 |
| 2018 | $2,968 | $41,310 | $13,730 | $27,580 |
| 2017 | $2,908 | $41,310 | $13,730 | $27,580 |
| 2016 | $2,894 | $41,310 | $13,730 | $27,580 |
| 2015 | $2,843 | $41,310 | $13,730 | $27,580 |
| 2014 | $2,504 | $41,310 | $13,730 | $27,580 |
| 2013 | $2,503 | $41,310 | $13,730 | $27,580 |
Agents Affiliated with this Home
-
Gina Heinrich

Seller's Agent in 2021
Gina Heinrich
Platinum Real Estate
(440) 796-1702
6 in this area
139 Total Sales
-
Jessica Frate

Buyer's Agent in 2021
Jessica Frate
Berkshire Hathaway HomeServices Professional Realty
(440) 781-6305
2 in this area
16 Total Sales
-
Steve Forsythe

Seller's Agent in 2015
Steve Forsythe
Platinum Real Estate
(440) 341-1830
4 in this area
350 Total Sales
Map
Source: MLS Now
MLS Number: 4325324
APN: 29-B-003-M-02-052
- 1842 Eldon Dr
- 1818 Rush Rd
- 1845 Eldon Dr
- 1806 Empire Rd
- 30530 Grant St
- 1691 Arbor St
- 1590 Dennis Dr
- 1857 Empire Rd
- 30705 Grant St
- 30811 Grant St
- 1845 Kennedy Dr
- 1950 Rush Rd
- 30335 Euclid Ave Unit 7
- 30335 Euclid Ave
- 5344 Oak Ridge Dr
- 30529 Ridge Rd
- 5362 Oak Ridge Dr
- 29936 Ridge Rd
- 5785 Royal Dr
- VL E 296th St
