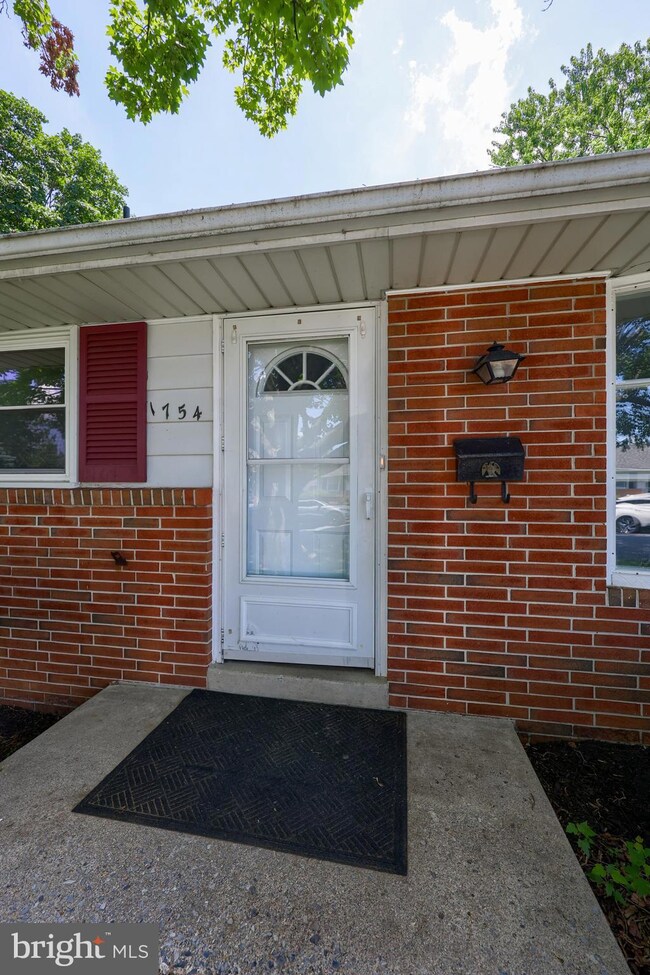
1754 Heritage Ave Lancaster, PA 17603
Wheatland NeighborhoodEstimated payment $2,151/month
Highlights
- Popular Property
- Rambler Architecture
- Park or Greenbelt View
- Manor Middle School Rated A-
- Wood Flooring
- 4-minute walk to Greider Park
About This Home
Welcome home to this well-maintained 3-bedroom ranch featuring beautiful hardwood flooring throughout and a spacious first-floor family room — perfect for relaxing or entertaining. Located in a great neighborhood, this home is close to schools, shopping, and other amenities. Enjoy added peace of mind with a newer roof and windows. The backyard offers direct access to Greider Park, providing a scenic and private setting right outside your door.
Home Details
Home Type
- Single Family
Est. Annual Taxes
- $3,549
Year Built
- Built in 1964
Lot Details
- 8,712 Sq Ft Lot
- Property is in excellent condition
- Property is zoned MEDIUM DENSITY RESIDENTIA
Home Design
- Rambler Architecture
- Brick Exterior Construction
- Block Foundation
- Architectural Shingle Roof
- Masonry
Interior Spaces
- 1,401 Sq Ft Home
- Property has 1 Level
- Gas Fireplace
- Family Room Off Kitchen
- Living Room
- Wood Flooring
- Park or Greenbelt Views
- Attic Fan
- Laundry on lower level
- Partially Finished Basement
Kitchen
- Built-In Oven
- Gas Oven or Range
- Cooktop
Bedrooms and Bathrooms
- 3 Main Level Bedrooms
- 1 Full Bathroom
Parking
- 2 Parking Spaces
- 2 Driveway Spaces
Utilities
- Forced Air Heating and Cooling System
- Natural Gas Water Heater
Community Details
- No Home Owners Association
- Manor Twp Subdivision
Listing and Financial Details
- Assessor Parcel Number 410-79173-0-0000
Map
Home Values in the Area
Average Home Value in this Area
Tax History
| Year | Tax Paid | Tax Assessment Tax Assessment Total Assessment is a certain percentage of the fair market value that is determined by local assessors to be the total taxable value of land and additions on the property. | Land | Improvement |
|---|---|---|---|---|
| 2024 | $3,498 | $160,200 | $45,200 | $115,000 |
| 2023 | $3,498 | $160,200 | $45,200 | $115,000 |
| 2022 | $3,432 | $160,200 | $45,200 | $115,000 |
| 2021 | $3,345 | $160,200 | $45,200 | $115,000 |
| 2020 | $3,345 | $160,200 | $45,200 | $115,000 |
| 2019 | $3,252 | $160,200 | $45,200 | $115,000 |
| 2018 | $3,839 | $160,200 | $45,200 | $115,000 |
| 2017 | $2,987 | $123,100 | $33,600 | $89,500 |
| 2016 | $2,987 | $123,100 | $33,600 | $89,500 |
| 2015 | $615 | $123,100 | $33,600 | $89,500 |
| 2014 | $2,049 | $123,100 | $33,600 | $89,500 |
Property History
| Date | Event | Price | Change | Sq Ft Price |
|---|---|---|---|---|
| 07/15/2025 07/15/25 | For Sale | $325,000 | -3.0% | $232 / Sq Ft |
| 06/29/2025 06/29/25 | For Sale | $335,000 | -- | $239 / Sq Ft |
Purchase History
| Date | Type | Sale Price | Title Company |
|---|---|---|---|
| Deed | -- | None Listed On Document | |
| Interfamily Deed Transfer | -- | -- |
Mortgage History
| Date | Status | Loan Amount | Loan Type |
|---|---|---|---|
| Previous Owner | $122,700 | Unknown | |
| Previous Owner | $119,921 | Purchase Money Mortgage |
Similar Homes in Lancaster, PA
Source: Bright MLS
MLS Number: PALA2072198
APN: 410-79173-0-0000
- 305 Banyan Circle Dr
- 1788 Temple Ave
- 1751 Temple Ave
- 155 Gamber Ln
- 102 Bent Pine Ct S
- 108 Wildbriar Ct S
- 1935 Hemlock Rd
- 415 Redwood Dr
- 107 Oriole Ct
- 1930 Manor Ridge Dr
- 148 Greenbriar Cir
- 227 Greyfield Dr
- 420 Redwood Dr
- 1922 Columbia Ave
- 101 Grouse Dr
- 1657 Wilson Ave
- 17 Girard Ave
- 1572 Temple Ave
- 115 Pheasant Ridge Cir
- 222 Longwood Ct W
- 250 Stone Mill Rd
- 700 Millersville Rd
- 100 Country View Ln
- 1415 Spencer Ave
- 1705 Marietta Ave
- 220 N President Ave
- 1831 Hidden Ln
- 1115 Marietta Ave
- 135 S Spring Cir
- 324 S West End Ave Unit 2 First Floor
- 324 S West End Ave Unit First Floor
- 616 S West End Ave
- 2723 Columbia Ave
- 2485 Artesian Way
- 1008 Williamsburg Rd
- 501 Pearl St Unit 2
- 729 6th St
- 644 Ocean Ave
- 231 Kilgannon Ln
- 345 Barbara St






