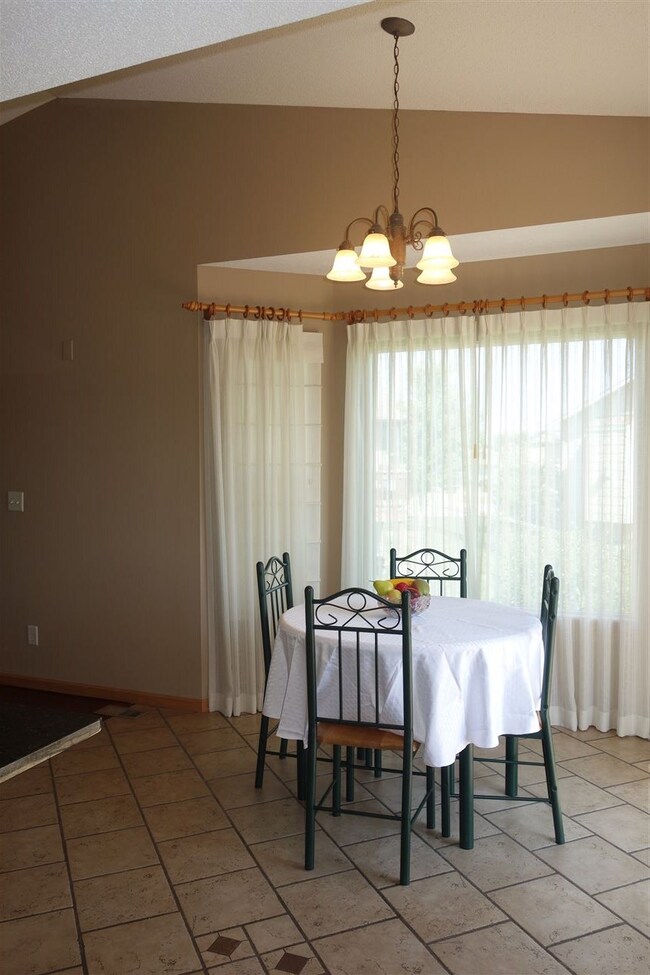
1754 N Honeysuckle St Andover, KS 67002
Highlights
- Spa
- Waterfront
- Deck
- Robert M. Martin Elementary School Rated A
- Community Lake
- Pond
About This Home
As of October 2024DON'T MISS THIS OPPORTUNITY ! BETTER THAN NEW 4 BEDROOMS 3 BATH RANCH STYLE HOME IN HIGHLY SOUGHT AFTER ANDOVER SCHOOL DISTRICT WITH LAKE VIEW. THIS BEAUTY BOASTS BRAZILIAN CHERRY WOOD FLOORS, VAULTED CEILINGS, A WOOD BURNING FIREPLACE WITH A GAS LIGHTER, GRANITE COUNTER TOPS IN THE KITCHEN WITH TILE FLOORING. FINISHED VIEW OUT BASEMENT WIH HUGH RECREATION ROOM, BED, BATH AND STORAGE. OVERSIZED 2 CAR GARAGE. BEAUTIFULLY LANDSCAPED WITH RIVER BIRCH TREES, IRON FENCED YARD WITH SPRINKLER SYSTEM AND WOOD DECK LOOKING OVER THE NEIGHBORHOOD LAKE. SPECIALS TAXES ARE ALMOST PAID OFF !! MOVE IN READY ! SCHEDULE YOUR PRIVATE SHOWING TODAY !!
Last Agent to Sell the Property
RE/MAX Associates License #00232508 Listed on: 08/28/2016
Home Details
Home Type
- Single Family
Est. Annual Taxes
- $3,023
Year Built
- Built in 2005
Lot Details
- 6,902 Sq Ft Lot
- Waterfront
- Wrought Iron Fence
- Sprinkler System
HOA Fees
- $15 Monthly HOA Fees
Home Design
- Ranch Style House
- Frame Construction
- Composition Roof
Interior Spaces
- Vaulted Ceiling
- Ceiling Fan
- Fireplace With Gas Starter
- Attached Fireplace Door
- Window Treatments
- Family Room
- Living Room with Fireplace
- Wood Flooring
Kitchen
- Breakfast Bar
- Oven or Range
- Electric Cooktop
- Microwave
- Dishwasher
- Disposal
Bedrooms and Bathrooms
- 4 Bedrooms
- 3 Full Bathrooms
- Whirlpool Bathtub
- Separate Shower in Primary Bathroom
Finished Basement
- Basement Fills Entire Space Under The House
- Bedroom in Basement
- Finished Basement Bathroom
- Laundry in Basement
- Basement Storage
Home Security
- Home Security System
- Security Lights
- Storm Windows
- Storm Doors
Parking
- 2 Car Attached Garage
- Oversized Parking
Outdoor Features
- Spa
- Pond
- Deck
- Covered patio or porch
- Rain Gutters
Schools
- Martin Elementary School
- Andover Middle School
- Andover High School
Utilities
- Forced Air Heating and Cooling System
Listing and Financial Details
- Assessor Parcel Number 00148-098
Community Details
Overview
- Association fees include gen. upkeep for common ar
- $150 HOA Transfer Fee
- Caywood Subdivision
- Community Lake
- Greenbelt
Recreation
- Community Playground
Ownership History
Purchase Details
Purchase Details
Purchase Details
Similar Home in Andover, KS
Home Values in the Area
Average Home Value in this Area
Purchase History
| Date | Type | Sale Price | Title Company |
|---|---|---|---|
| Warranty Deed | -- | Security 1St Title | |
| Warranty Deed | -- | Security 1St Title | |
| Warranty Deed | -- | -- | |
| Warranty Deed | -- | -- |
Mortgage History
| Date | Status | Loan Amount | Loan Type |
|---|---|---|---|
| Previous Owner | $177,493 | VA |
Property History
| Date | Event | Price | Change | Sq Ft Price |
|---|---|---|---|---|
| 10/18/2024 10/18/24 | Sold | -- | -- | -- |
| 10/01/2024 10/01/24 | Pending | -- | -- | -- |
| 09/04/2024 09/04/24 | For Sale | $310,000 | +73.2% | $127 / Sq Ft |
| 10/12/2016 10/12/16 | Sold | -- | -- | -- |
| 08/29/2016 08/29/16 | Pending | -- | -- | -- |
| 08/28/2016 08/28/16 | For Sale | $179,000 | +5.4% | $73 / Sq Ft |
| 07/10/2013 07/10/13 | Sold | -- | -- | -- |
| 06/05/2013 06/05/13 | Pending | -- | -- | -- |
| 04/02/2013 04/02/13 | For Sale | $169,900 | -- | $70 / Sq Ft |
Tax History Compared to Growth
Tax History
| Year | Tax Paid | Tax Assessment Tax Assessment Total Assessment is a certain percentage of the fair market value that is determined by local assessors to be the total taxable value of land and additions on the property. | Land | Improvement |
|---|---|---|---|---|
| 2025 | $47 | $33,297 | $2,391 | $30,906 |
| 2024 | $47 | $31,551 | $2,346 | $29,205 |
| 2023 | $4,373 | $29,233 | $2,346 | $26,887 |
| 2022 | $4,351 | $25,542 | $2,346 | $23,196 |
| 2021 | $3,472 | $22,584 | $2,346 | $20,238 |
| 2020 | $3,560 | $22,035 | $1,944 | $20,091 |
| 2019 | $4,642 | $21,301 | $1,944 | $19,357 |
| 2018 | $4,551 | $20,805 | $1,944 | $18,861 |
| 2017 | $4,665 | $20,586 | $1,829 | $18,757 |
| 2014 | -- | $165,000 | $15,900 | $149,100 |
Agents Affiliated with this Home
-
N
Seller's Agent in 2024
Natali Slampa
LPT Realty, LLC
-
N
Seller's Agent in 2016
Nancy Shih
RE/MAX Associates
-
D
Buyer's Agent in 2016
Denise Gray
Berkshire Hathaway PenFed Realty
-
M
Seller's Agent in 2013
Mike Grbic
EXP Realty, LLC
-
B
Buyer's Agent in 2013
BJ Sheu
For The Wise Realty
Map
Source: South Central Kansas MLS
MLS Number: 524817
APN: 303-07-0-20-12-019-00-0
- 1817 N Buckthorn Ct
- 1738 N Black Locust Ct
- 1737 N Columbine
- 1936 N Quail Crossing St
- 707 W Allison St
- 1604 N Shadow Rock Dr
- 619 W Allison St
- 1526 N Shadow Rock Dr
- 1826 N Columbine Cir
- 519 Renee Dr
- 704 Greenleaf Ct
- 2127 N 159th Ct E
- 420 Renee Dr
- 1713 Terry Ln
- 1433 N Shadow Rock Dr
- 1918 N Pineview Dr
- 2203 N 159th St E
- 2205 N 159th St E
- 2209 N 159th St E
- 1917 Marc Ave






