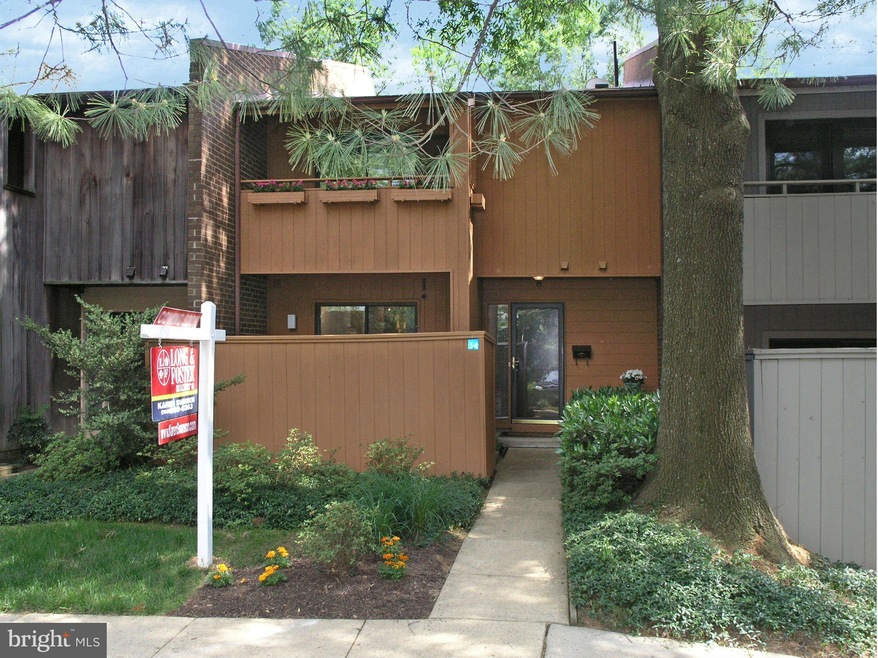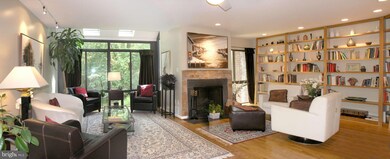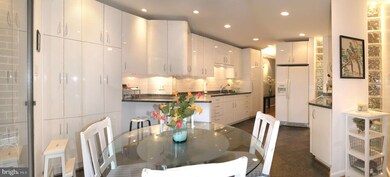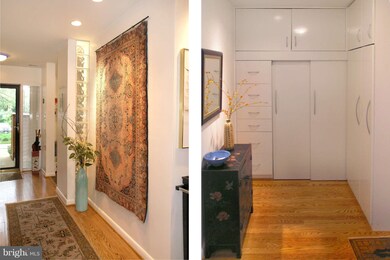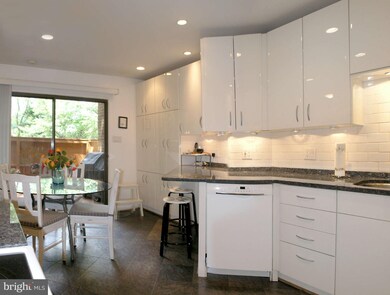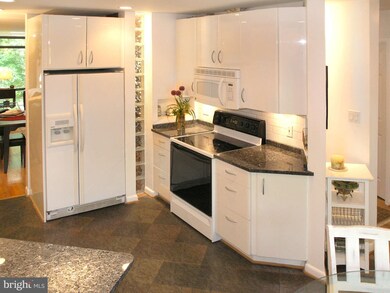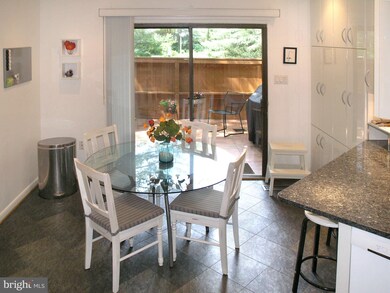
1754 Wainwright Dr Reston, VA 20190
Lake Anne NeighborhoodHighlights
- View of Trees or Woods
- Open Floorplan
- Contemporary Architecture
- Langston Hughes Middle School Rated A-
- Community Lake
- 5-minute walk to Wainwright Field
About This Home
As of March 2019HOUSE IS DROP-DEAD GORGEOUS WITH PHENOMENAL RENOVATIONS! REDESIGNED GOURMET KITCHEN WILL AMAZE YOU! GREAT ROOM w/HARDWOODS, BUILT-INS, EXTENDED SUNROOM & SKYLIGHTS. WALK-OUT LL OFFERS BR4/AU-PAIRE/IN-LAW STE. PLENTY OF DELIGHTFUL TOUCHES THRUOUT. PRIVATE FRONT PATIO COURTYARD PLUS BALCONY OFF MBR. NATURAL TREED BACKDROP. JUST SHORT DISTANCE TO EXCITEMENT OF RESTON TOWN CENTER & LAKE ANNE PLZA!!
Last Agent to Sell the Property
Karen Swanson
Long & Foster Real Estate, Inc. Listed on: 05/31/2013

Townhouse Details
Home Type
- Townhome
Est. Annual Taxes
- $4,422
Year Built
- Built in 1977
Lot Details
- 1,534 Sq Ft Lot
- Two or More Common Walls
- Cul-De-Sac
- South Facing Home
- Landscaped
- No Through Street
- The property's topography is level
- Backs to Trees or Woods
- Property is in very good condition
HOA Fees
- $133 Monthly HOA Fees
Property Views
- Woods
- Garden
Home Design
- Contemporary Architecture
- Brick Exterior Construction
- Fiberglass Roof
- Wood Siding
Interior Spaces
- Property has 3 Levels
- Open Floorplan
- Built-In Features
- Ceiling Fan
- Skylights
- Recessed Lighting
- Fireplace With Glass Doors
- Window Treatments
- Window Screens
- Sliding Doors
- Insulated Doors
- Entrance Foyer
- Living Room
- Dining Room
- Game Room
- Wood Flooring
- Dryer
Kitchen
- Eat-In Kitchen
- Electric Oven or Range
- Microwave
- Extra Refrigerator or Freezer
- Ice Maker
- Dishwasher
- Upgraded Countertops
- Disposal
Bedrooms and Bathrooms
- 4 Bedrooms
- En-Suite Primary Bedroom
- En-Suite Bathroom
- 3.5 Bathrooms
Finished Basement
- Heated Basement
- Walk-Out Basement
- Basement Fills Entire Space Under The House
- Rear Basement Entry
- Workshop
- Basement Windows
Home Security
Parking
- Parking Space Number Location: 5-6
- 2 Assigned Parking Spaces
Outdoor Features
- Balcony
- Patio
- Terrace
Utilities
- Forced Air Heating and Cooling System
- Heat Pump System
- Vented Exhaust Fan
- Underground Utilities
- Electric Water Heater
- Fiber Optics Available
- Cable TV Available
Listing and Financial Details
- Home warranty included in the sale of the property
- Tax Lot 18
- Assessor Parcel Number 17-2-13-19-18
Community Details
Overview
- Association fees include common area maintenance, management, insurance, pool(s), reserve funds, road maintenance, snow removal, trash
- $49 Other Monthly Fees
- Custom Renovation
- The community has rules related to alterations or architectural changes, antenna installations, no recreational vehicles, boats or trailers
- Community Lake
Amenities
- Picnic Area
- Common Area
- Community Center
- Recreation Room
Recreation
- Golf Course Membership Available
- Tennis Courts
- Baseball Field
- Soccer Field
- Community Basketball Court
- Community Playground
- Community Pool
- Jogging Path
- Bike Trail
Security
- Storm Doors
Ownership History
Purchase Details
Home Financials for this Owner
Home Financials are based on the most recent Mortgage that was taken out on this home.Purchase Details
Home Financials for this Owner
Home Financials are based on the most recent Mortgage that was taken out on this home.Purchase Details
Home Financials for this Owner
Home Financials are based on the most recent Mortgage that was taken out on this home.Purchase Details
Home Financials for this Owner
Home Financials are based on the most recent Mortgage that was taken out on this home.Purchase Details
Home Financials for this Owner
Home Financials are based on the most recent Mortgage that was taken out on this home.Similar Homes in Reston, VA
Home Values in the Area
Average Home Value in this Area
Purchase History
| Date | Type | Sale Price | Title Company |
|---|---|---|---|
| Deed | $511,000 | First American Title Ins Co | |
| Deed | $490,000 | Commonwealth Land Title | |
| Warranty Deed | $480,000 | -- | |
| Deed | $329,000 | -- | |
| Deed | $167,900 | -- |
Mortgage History
| Date | Status | Loan Amount | Loan Type |
|---|---|---|---|
| Open | $482,755 | No Value Available | |
| Closed | $476,086 | New Conventional | |
| Previous Owner | $495,427 | VA | |
| Previous Owner | $288,000 | New Conventional | |
| Previous Owner | $262,300 | Adjustable Rate Mortgage/ARM | |
| Previous Owner | $263,200 | New Conventional | |
| Previous Owner | $125,900 | No Value Available | |
| Closed | $25,150 | No Value Available |
Property History
| Date | Event | Price | Change | Sq Ft Price |
|---|---|---|---|---|
| 03/22/2019 03/22/19 | Sold | $511,000 | -0.8% | $280 / Sq Ft |
| 02/17/2019 02/17/19 | Pending | -- | -- | -- |
| 02/06/2019 02/06/19 | Price Changed | $514,900 | -1.9% | $283 / Sq Ft |
| 01/03/2019 01/03/19 | For Sale | $524,900 | +7.1% | $288 / Sq Ft |
| 06/26/2017 06/26/17 | Sold | $490,000 | -2.0% | $188 / Sq Ft |
| 05/11/2017 05/11/17 | Pending | -- | -- | -- |
| 05/05/2017 05/05/17 | For Sale | $499,900 | +4.1% | $192 / Sq Ft |
| 07/02/2013 07/02/13 | Sold | $480,000 | +4.4% | $186 / Sq Ft |
| 06/02/2013 06/02/13 | Pending | -- | -- | -- |
| 05/31/2013 05/31/13 | For Sale | $459,900 | -- | $178 / Sq Ft |
Tax History Compared to Growth
Tax History
| Year | Tax Paid | Tax Assessment Tax Assessment Total Assessment is a certain percentage of the fair market value that is determined by local assessors to be the total taxable value of land and additions on the property. | Land | Improvement |
|---|---|---|---|---|
| 2024 | $6,567 | $544,770 | $120,000 | $424,770 |
| 2023 | $6,391 | $543,650 | $120,000 | $423,650 |
| 2022 | $6,444 | $541,300 | $120,000 | $421,300 |
| 2021 | $6,281 | $514,640 | $110,000 | $404,640 |
| 2020 | $5,972 | $485,370 | $100,000 | $385,370 |
| 2019 | $5,621 | $456,820 | $100,000 | $356,820 |
| 2018 | $5,253 | $456,820 | $100,000 | $356,820 |
| 2017 | $5,393 | $446,430 | $100,000 | $346,430 |
| 2016 | $5,234 | $434,190 | $100,000 | $334,190 |
| 2015 | $5,050 | $434,190 | $100,000 | $334,190 |
| 2014 | $5,039 | $434,190 | $100,000 | $334,190 |
Agents Affiliated with this Home
-
Mindy Venuto

Seller's Agent in 2019
Mindy Venuto
Compass
(703) 930-5600
51 Total Sales
-
Barak Sky

Buyer's Agent in 2019
Barak Sky
Long & Foster
(301) 742-5759
817 Total Sales
-
Elysia Casaday

Seller's Agent in 2017
Elysia Casaday
Compass
(301) 787-4147
118 Total Sales
-

Seller's Agent in 2013
Karen Swanson
Long & Foster
(703) 795-9970
-
Kitty Bernard

Buyer's Agent in 2013
Kitty Bernard
Century 21 Redwood Realty
(703) 362-8486
1 in this area
19 Total Sales
Map
Source: Bright MLS
MLS Number: 1003543364
APN: 0172-13190018
- 11622 Vantage Hill Rd Unit 12B
- 11659 Chesterfield Ct Unit 11659
- 11616 Vantage Hill Rd Unit 2C
- 1781 Jonathan Way Unit K
- 11613 Vantage Hill Rd Unit 12B
- 1612 Autumnwood Dr
- 11776 Stratford House Place Unit 807
- 12024 Taliesin Place Unit 33
- 1720 Lake Shore Crest Dr Unit 34
- 1720 Lake Shore Crest Dr Unit 35
- 1716 Lake Shore Crest Dr Unit 16
- 11495 Waterview Cluster
- 1705 Lake Shore Crest Dr Unit 25
- 11493 Waterview Cluster
- 1860 Stratford Park Place Unit 305
- 1860 Stratford Park Place Unit 306
- 11908 Moss Point Ln
- 1613 Fellowship Square
- 1611 Fellowship Square
- 1701 Lake Shore Crest Dr Unit 11
