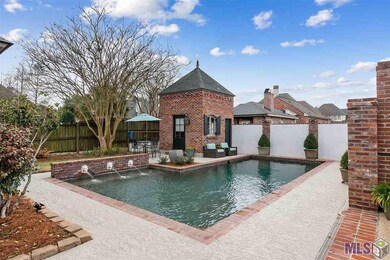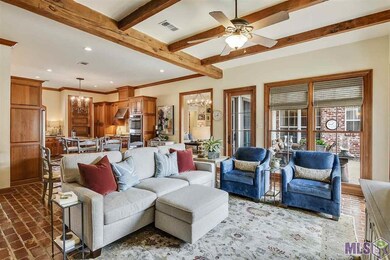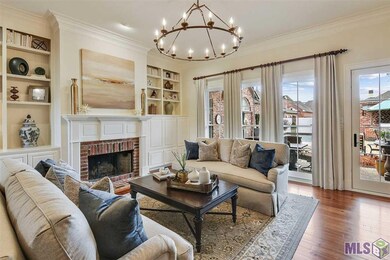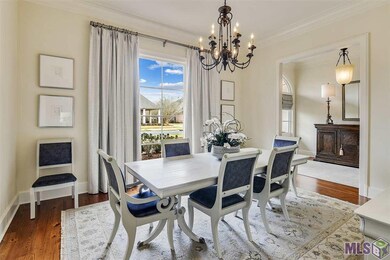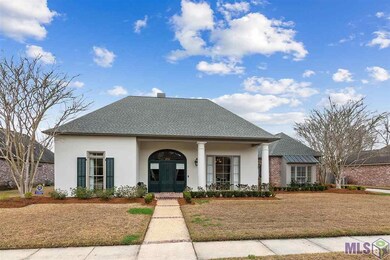
17540 Pecan Shadows Dr Baton Rouge, LA 70810
Highland Lakes NeighborhoodEstimated Value: $696,000 - $752,000
Highlights
- In Ground Pool
- Wood Flooring
- Keeping Room
- French Architecture
- Granite Countertops
- Breakfast Room
About This Home
As of April 2021Louisiana Character & Charm Throughout!! This 4 bed, 3 bath home features brick flooring, antique hard pine flooring & exposed beams. The kitchen features stainless appliances, gas cooktop and a double oven with a keeping room looking out into the gorgeous backyard. The master bathroom has his & hers vanities, knee space, and a custom multi head shower. The spacious backyard is perfect for entertaining with an outdoor kitchen, beautiful pool, and pool house with kitchenette & ½ bath.
Last Agent to Sell the Property
PINO & Associates License #995703846 Listed on: 03/02/2021
Home Details
Home Type
- Single Family
Est. Annual Taxes
- $6,030
Year Built
- 1998
Lot Details
- 0.38 Acre Lot
- Lot Dimensions are 104 x 155
- Wood Fence
HOA Fees
- $25 Monthly HOA Fees
Parking
- 2 Car Attached Garage
Home Design
- French Architecture
- Brick Exterior Construction
- Slab Foundation
- Asphalt Shingled Roof
- Stucco
Interior Spaces
- 3,177 Sq Ft Home
- 1-Story Property
- Wet Bar
- Built-in Bookshelves
- Crown Molding
- Ceiling height of 9 feet or more
- Ceiling Fan
- Fireplace
- Entrance Foyer
- Living Room
- Breakfast Room
- Formal Dining Room
- Keeping Room
- Attic Access Panel
- Laundry in unit
Kitchen
- Built-In Oven
- Gas Cooktop
- Microwave
- Dishwasher
- Kitchen Island
- Granite Countertops
- Disposal
Flooring
- Wood
- Brick
- Carpet
- Ceramic Tile
Bedrooms and Bathrooms
- 4 Bedrooms
- En-Suite Primary Bedroom
- Dual Closets
- Walk-In Closet
Utilities
- Central Heating and Cooling System
- Heating System Uses Gas
- Cable TV Available
Additional Features
- In Ground Pool
- Mineral Rights
Ownership History
Purchase Details
Home Financials for this Owner
Home Financials are based on the most recent Mortgage that was taken out on this home.Similar Homes in Baton Rouge, LA
Home Values in the Area
Average Home Value in this Area
Purchase History
| Date | Buyer | Sale Price | Title Company |
|---|---|---|---|
| Cloessner Amy | $630,000 | Titleplus Llc |
Mortgage History
| Date | Status | Borrower | Loan Amount |
|---|---|---|---|
| Open | Cloessner Amy | $504,000 | |
| Previous Owner | Massey Roger | $100,000 | |
| Previous Owner | Massey Roger C | $5,000,000 |
Property History
| Date | Event | Price | Change | Sq Ft Price |
|---|---|---|---|---|
| 04/14/2021 04/14/21 | Sold | -- | -- | -- |
| 03/03/2021 03/03/21 | Pending | -- | -- | -- |
| 03/02/2021 03/02/21 | For Sale | $620,000 | -- | $195 / Sq Ft |
Tax History Compared to Growth
Tax History
| Year | Tax Paid | Tax Assessment Tax Assessment Total Assessment is a certain percentage of the fair market value that is determined by local assessors to be the total taxable value of land and additions on the property. | Land | Improvement |
|---|---|---|---|---|
| 2024 | $6,030 | $59,850 | $10,000 | $49,850 |
| 2023 | $6,030 | $59,850 | $10,000 | $49,850 |
| 2022 | $6,746 | $59,850 | $10,000 | $49,850 |
| 2021 | $5,402 | $48,830 | $10,000 | $38,830 |
| 2020 | $5,365 | $48,830 | $10,000 | $38,830 |
| 2019 | $5,400 | $47,250 | $10,000 | $37,250 |
| 2018 | $5,329 | $47,250 | $10,000 | $37,250 |
| 2017 | $5,329 | $47,250 | $10,000 | $37,250 |
| 2016 | $4,371 | $47,250 | $10,000 | $37,250 |
| 2015 | $4,022 | $44,100 | $10,000 | $34,100 |
| 2014 | $3,933 | $44,100 | $10,000 | $34,100 |
| 2013 | -- | $44,100 | $10,000 | $34,100 |
Agents Affiliated with this Home
-
Brittney Pino
B
Seller's Agent in 2021
Brittney Pino
PINO & Associates
(225) 571-6769
5 in this area
316 Total Sales
-
Trey Willard

Buyer's Agent in 2021
Trey Willard
Keller Williams Realty Red Stick Partners
(225) 635-8222
4 in this area
974 Total Sales
Map
Source: Greater Baton Rouge Association of REALTORS®
MLS Number: 2021002996
APN: 01068261
- 16950 Perkins Rd
- 16829 Amberwood Dr
- Lot 5 Crossing View Ct
- 17636 Heritage Estates Dr
- 17862 Five Oaks Dr
- 17928 Pecan Shadows Dr
- 17939 Crossing Blvd
- 17329 Highland Rd
- 17427 Clubview Ct E
- 413 Longmeadow Dr
- 224 W Greens Dr
- 18022 Club View Dr
- 16212 Highland Rd
- 314 Casa Colina Ct
- 18026 Prestwick Ave
- 17929 Cascades Ave
- 18040 Cascades Ave
- 18030 Cascades Ave
- 17827 Cascades Ave
- 18422 W Village Way Dr
- 17540 Pecan Shadows Dr
- 17602 Pecan Shadows Dr
- 17530 Pecan Shadows Dr
- 17613 Eaglewood Dr
- 17623 Eaglewood Dr
- 17612 Pecan Shadows Dr
- 17541 Pecan Shadows Dr
- 17633 Eaglewood Dr
- 17603 Eaglewood Dr
- 17603 Eaglewood Dr
- 17520 Pecan Shadows Dr
- 17531 Pecan Shadows Dr
- 17603 Pecan Shadows Dr
- 17521 Pecan Shadows Dr
- 17521 Pecan Shadows Dr
- 17622 Pecan Shadows Dr
- 17510 Pecan Shadows Dr
- 17643 Eaglewood Dr
- 17613 Pecan Shadows Dr
- 17614 Eaglewood Dr

