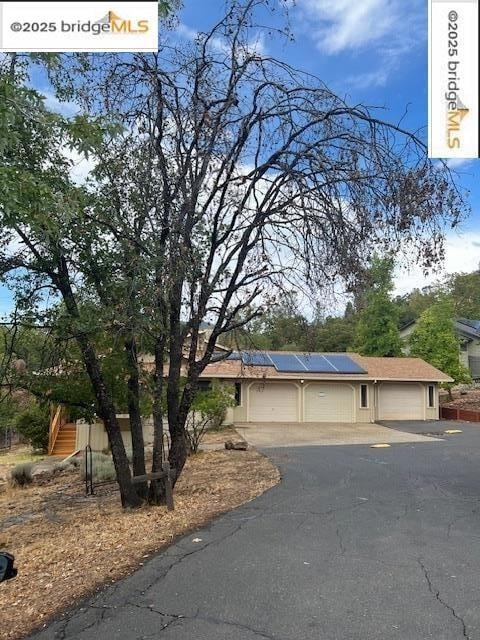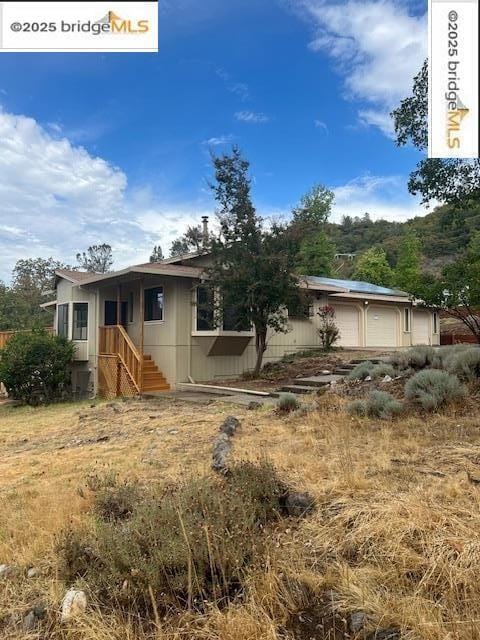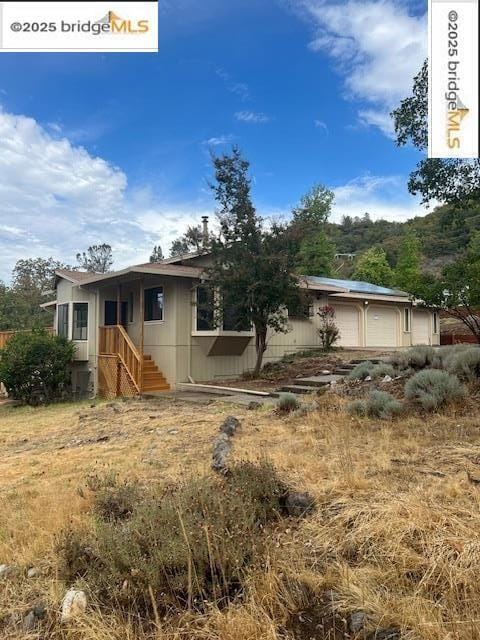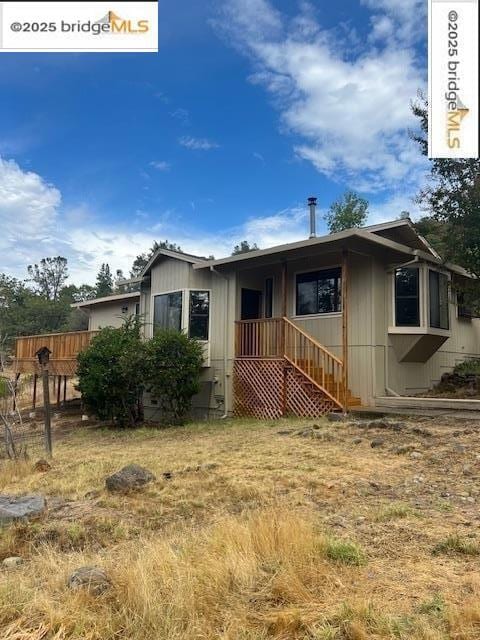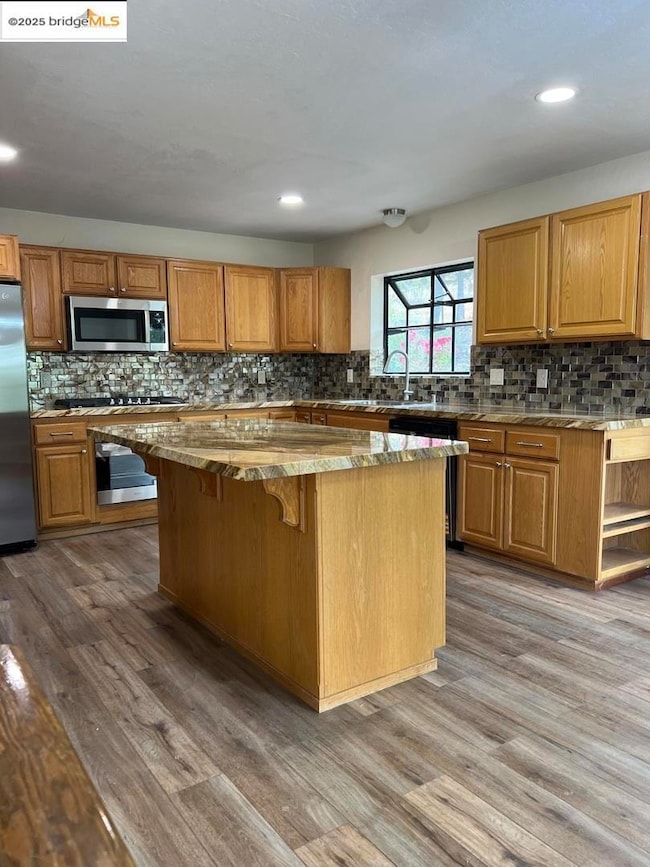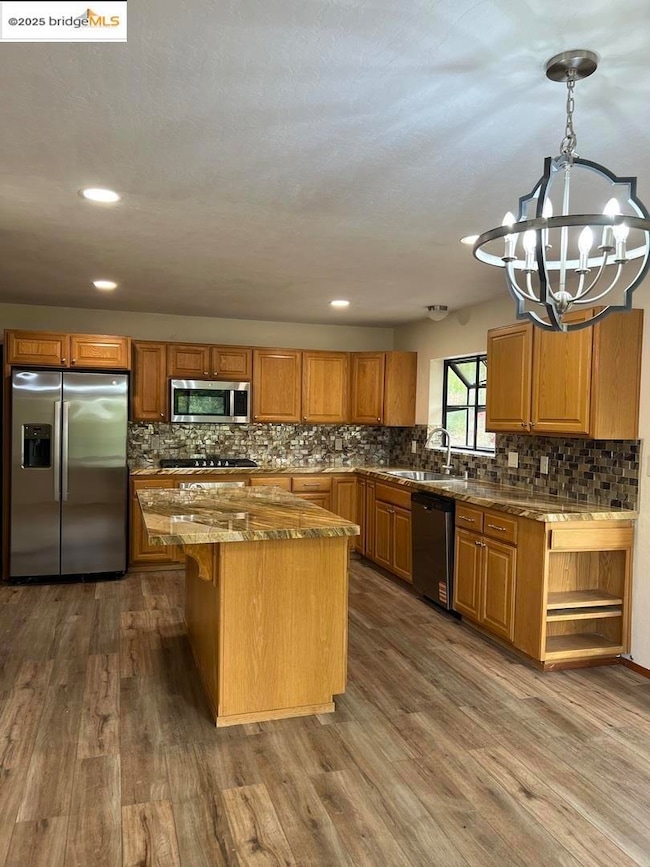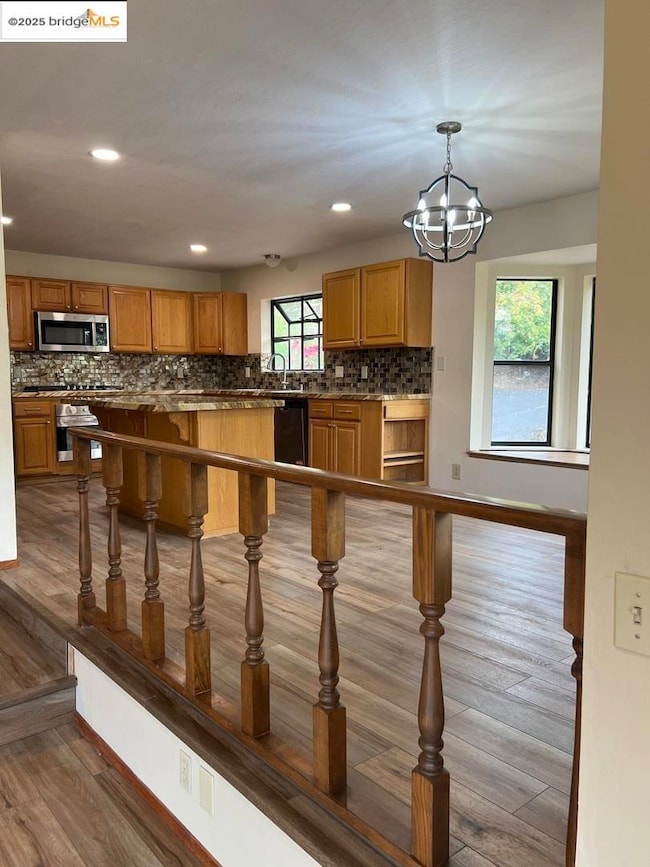17540 Scenic Heights Dr Sonora, CA 95370
Estimated payment $2,785/month
Highlights
- Parking available for a boat
- Jetted Tub and Shower Combination in Primary Bathroom
- Stone Countertops
- Engineered Wood Flooring
- Window or Skylight in Bathroom
- No HOA
About This Home
Come quickly! Happy Holidays! Elderly seller will help your dream come true! Seller will carry (5 percent down payment) with a full price offer. Spectacular high end remodel. New everything, fresh as a spring day. Its new. New roof, New baths, new kitchen, no carpets, new floors, new lighting. You will enjoy the low electric bill, average $15 a month! Beautiful New Decks, New roof, New baths, oversize garage, swap cooler, solar is paid off, giant tub with jets, mirrored closets in master, slider from master to deck overlooking a gracious ready to grow garden with beds and sprinklers, apple tree, too much to list. Great bargain for a brand new remodel at below market $288 a foot is indeed an exceptional price, far below the other homes that are not updated. you will feel that love. The seller is a bay area developer that mindset of forever, only high end is used for that forever home. A home to pass down to your children, grandchildren, a legacy staple for family traditions. A well established cul- de- sac with gorgeous mature trees. It is that lovely manicured owner occupied cul-de-sac of few properties for maximum privacy. PURE ZEN! Your clients will love this enchanting magical house, brand new/freshly redone.
Listing Agent
Patty De Luca Basualdo
Basualdo Properties License #01099876 Listed on: 10/21/2025
Home Details
Home Type
- Single Family
Est. Annual Taxes
- $3,117
Year Built
- Built in 1985
Lot Details
- 0.79 Acre Lot
- Dog Run
- Barbed Wire
- Chain Link Fence
- Level Lot
- Backyard Sprinklers
- Back, Front, and Side Yard
- Low Maintenance Yard
- Garden
- Property is zoned R5MX
Parking
- 3 Car Attached Garage
- Parking Available
- Front Facing Garage
- Garage Door Opener
- On-Street Parking
- Uncovered Parking
- Off-Street Parking
- Parking available for a boat
- RV or Boat Parking
Home Design
- Concrete Foundation
- Pillar, Post or Pier Foundation
- Shingle Roof
- Redwood Siding
- Concrete Perimeter Foundation
Interior Spaces
- 1,666 Sq Ft Home
- 1-Story Property
- Ceiling Fan
- Wood Burning Fireplace
- Free Standing Fireplace
- Bay Window
- Living Room with Fireplace
- Engineered Wood Flooring
- Fire and Smoke Detector
Kitchen
- Breakfast Area or Nook
- Eat-In Kitchen
- Breakfast Bar
- Electric Range
- Microwave
- Plumbed For Ice Maker
- Dishwasher
- Kitchen Island
- Stone Countertops
- Disposal
Bedrooms and Bathrooms
- 3 Bedrooms
- Walk-In Closet
- Mirrored Closets Doors
- Remodeled Bathroom
- 2 Full Bathrooms
- Jetted Tub and Shower Combination in Primary Bathroom
- Bathtub Includes Tile Surround
- Window or Skylight in Bathroom
Utilities
- Refrigerated and Evaporative Cooling System
- Central Heating and Cooling System
- Pellet Stove burns compressed wood to generate heat
- 220 Volts
- 220 Volts in Kitchen
- Gas Water Heater
Additional Features
- Solar owned by seller
- Outdoor Storage
Community Details
- No Home Owners Association
- Tuolumne County Aor Association
- 07G Upper Crys Fall Subdivision
Map
Home Values in the Area
Average Home Value in this Area
Tax History
| Year | Tax Paid | Tax Assessment Tax Assessment Total Assessment is a certain percentage of the fair market value that is determined by local assessors to be the total taxable value of land and additions on the property. | Land | Improvement |
|---|---|---|---|---|
| 2025 | $3,117 | $300,000 | $60,000 | $240,000 |
| 2024 | $3,117 | $298,157 | $86,665 | $211,492 |
| 2023 | $3,044 | $292,312 | $84,966 | $207,346 |
| 2022 | $2,992 | $286,581 | $83,300 | $203,281 |
| 2021 | $2,928 | $280,963 | $81,667 | $199,296 |
| 2020 | $2,899 | $278,083 | $80,830 | $197,253 |
| 2019 | $2,836 | $272,632 | $79,246 | $193,386 |
| 2018 | $2,803 | $267,288 | $77,693 | $189,595 |
| 2017 | $2,727 | $262,048 | $76,170 | $185,878 |
| 2016 | $2,677 | $256,911 | $74,677 | $182,234 |
| 2015 | $2,643 | $253,053 | $73,556 | $179,497 |
| 2014 | $2,583 | $248,097 | $72,116 | $175,981 |
Property History
| Date | Event | Price | List to Sale | Price per Sq Ft | Prior Sale |
|---|---|---|---|---|---|
| 10/21/2025 10/21/25 | For Sale | $479,000 | +54.5% | $288 / Sq Ft | |
| 04/11/2025 04/11/25 | Sold | $310,000 | 0.0% | $186 / Sq Ft | View Prior Sale |
| 03/28/2025 03/28/25 | Pending | -- | -- | -- | |
| 03/14/2025 03/14/25 | Price Changed | $309,900 | -3.1% | $186 / Sq Ft | |
| 02/21/2025 02/21/25 | Price Changed | $319,900 | -1.5% | $192 / Sq Ft | |
| 01/17/2025 01/17/25 | For Sale | $324,900 | -- | $195 / Sq Ft |
Purchase History
| Date | Type | Sale Price | Title Company |
|---|---|---|---|
| Grant Deed | $310,000 | Servicelink | |
| Trustee Deed | $398,917 | None Listed On Document | |
| Trustee Deed | $398,917 | None Listed On Document | |
| Interfamily Deed Transfer | -- | Fidelity Natl Title Co Of Ca | |
| Interfamily Deed Transfer | -- | Fidelity Natl Title Co Of Ca | |
| Interfamily Deed Transfer | -- | Fidelity National Title Comp | |
| Interfamily Deed Transfer | -- | Fidelity National Title Comp |
Mortgage History
| Date | Status | Loan Amount | Loan Type |
|---|---|---|---|
| Previous Owner | $81,000 | New Conventional | |
| Previous Owner | $129,700 | Fannie Mae Freddie Mac |
Source: bridgeMLS
MLS Number: 41115400
APN: 048-710-008-000
- 21767 Longeway Rd
- 21754 Ferrari Rd
- 21850 Ferrari Rd
- 21762 Hunts Rd
- 22101 Longeway Rd
- 21645 Crystal Lake Dr
- 17787 Lucky Strike Trail
- 17780 Lucky Strike Trail
- 17943 Plateau Rd
- 21201 Crystal Falls Dr
- 21239 Pokie Dr
- 21200 Oman Dr
- 21546 Crystal Falls Dr
- 17320 Mount Everest Ct
- 22420 E Rhine River Dr
- 16925 W American River Dr Unit 2
- 21313 American River Dr
