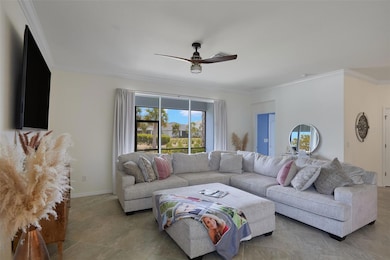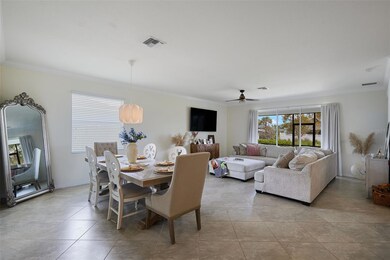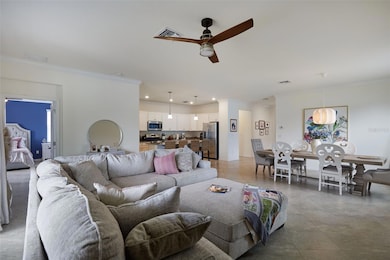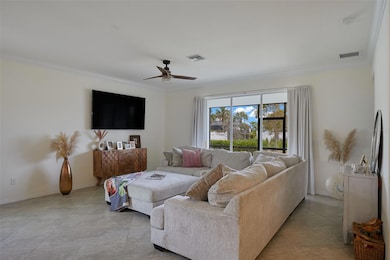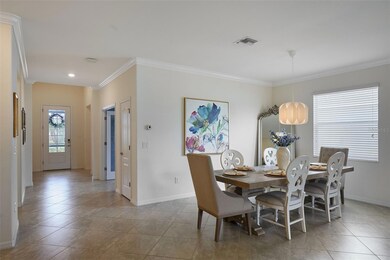
17541 Timberline Pkwy Punta Gorda, FL 33982
Babcock Ranch NeighborhoodEstimated payment $3,411/month
Highlights
- Open Floorplan
- Stone Countertops
- Family Room Off Kitchen
- High Ceiling
- Den
- 2 Car Attached Garage
About This Home
Beautiful Sylvester Model by Lennar – 3 Bedrooms + Den, 3 Baths! This thoughtfully designed home offers 2,032 sq. ft. of versatile living space. It features a desirable split floor plan with four bedrooms, three bathrooms (including a luxurious master suite with a soaking tub and shower) and a dining room that flows into a spacious great room, perfect for entertaining. An optional den provides a welcoming space for guests or a cozy retreat for media lovers. The lanai invites you to embrace Florida’s relaxed lifestyle, while the generous two-car garage offers ample room for both vehicles and storage. Note, Babcock Ranch has great amenities for Trails Edge residents to enjoy! Community pools, clubhouses, pickleball, tennis, bocce ball, bike and walking trails, 6 brand new parks with incredible play equipment, restaurants, shopping, with a brand-new mall opening soon!
Listing Agent
WORTH CLARK REALTY Brokerage Phone: 800-991-6092 License #3551888 Listed on: 03/21/2025

Home Details
Home Type
- Single Family
Est. Annual Taxes
- $8,027
Year Built
- Built in 2018
Lot Details
- 8,112 Sq Ft Lot
- West Facing Home
- Property is zoned BOZD
HOA Fees
- $296 Monthly HOA Fees
Parking
- 2 Car Attached Garage
Home Design
- Slab Foundation
- Shingle Roof
- Block Exterior
Interior Spaces
- 2,027 Sq Ft Home
- 1-Story Property
- Open Floorplan
- High Ceiling
- Ceiling Fan
- Window Treatments
- Sliding Doors
- Family Room Off Kitchen
- Combination Dining and Living Room
- Den
- Tile Flooring
Kitchen
- Range
- Microwave
- Dishwasher
- Stone Countertops
- Disposal
Bedrooms and Bathrooms
- 4 Bedrooms
- Split Bedroom Floorplan
- En-Suite Bathroom
- Walk-In Closet
- 3 Full Bathrooms
Laundry
- Laundry Room
- Dryer
- Washer
Eco-Friendly Details
- Reclaimed Water Irrigation System
Utilities
- Central Air
- Heating Available
- Thermostat
- Underground Utilities
- Natural Gas Connected
- Electric Water Heater
- Phone Available
Community Details
- Association fees include ground maintenance
- Rob Arent Association, Phone Number (941) 676-7191
- Babcock Ranch Residential Association, Phone Number (941) 676-7191
- Babcock Ranch Community
- Babcock Ranch Community Ph 2A Subdivision
- The community has rules related to deed restrictions, allowable golf cart usage in the community, no truck, recreational vehicles, or motorcycle parking
Listing and Financial Details
- Visit Down Payment Resource Website
- Tax Lot 574
- Assessor Parcel Number 422632203014
- $2,031 per year additional tax assessments
Map
Home Values in the Area
Average Home Value in this Area
Tax History
| Year | Tax Paid | Tax Assessment Tax Assessment Total Assessment is a certain percentage of the fair market value that is determined by local assessors to be the total taxable value of land and additions on the property. | Land | Improvement |
|---|---|---|---|---|
| 2024 | $5,004 | $400,281 | $73,950 | $326,331 |
| 2023 | $5,004 | $235,653 | $0 | $0 |
| 2022 | $4,736 | $228,789 | $0 | $0 |
| 2021 | $4,722 | $222,125 | $0 | $0 |
| 2020 | $4,649 | $219,058 | $25,500 | $193,558 |
| 2019 | $5,250 | $215,108 | $25,500 | $189,608 |
| 2018 | $1,909 | $21,675 | $21,675 | $0 |
| 2017 | $0 | $0 | $0 | $0 |
Property History
| Date | Event | Price | Change | Sq Ft Price |
|---|---|---|---|---|
| 06/12/2025 06/12/25 | Rented | -- | -- | -- |
| 05/07/2025 05/07/25 | For Rent | $3,200 | 0.0% | -- |
| 03/21/2025 03/21/25 | For Sale | $439,000 | -- | $217 / Sq Ft |
Purchase History
| Date | Type | Sale Price | Title Company |
|---|---|---|---|
| Special Warranty Deed | $247,100 | North American Title |
Mortgage History
| Date | Status | Loan Amount | Loan Type |
|---|---|---|---|
| Open | $54,000 | Credit Line Revolving | |
| Open | $199,460 | New Conventional | |
| Closed | $197,676 | New Conventional |
Similar Homes in Punta Gorda, FL
Source: Stellar MLS
MLS Number: TB8364794
APN: 422632203014
- 17541 Timberline Pkwy
- 17533 Timberline Pkwy
- 17716 Corkwood Bend Trail
- 17917 Wayside Bend
- 43249 Treadway Dr
- 43344 Treadway Dr
- 43368 Treadway Dr
- 17732 Wayside Bend
- 17628 Winding Wood Ln
- 17676 Winding Wood Ln
- 17620 Winding Wood Ln
- 17556 Winding Wood Ln
- 17924 Corkwood Bend Trail
- 43480 Treadway Dr
- 17448 Silverspur Dr
- 17541 Corkwood Bend Trail
- 17338 Palmetto Pass Ln
- 17597 Fallen Branch Way
- 43015 Parkside Ct


