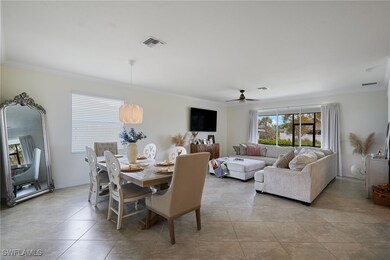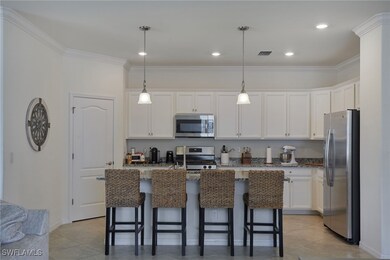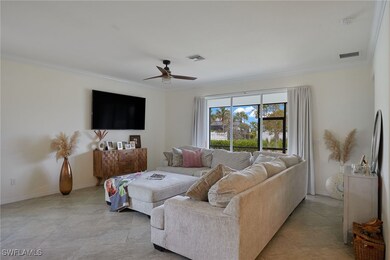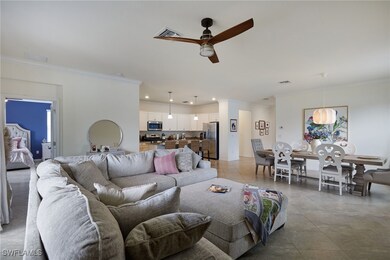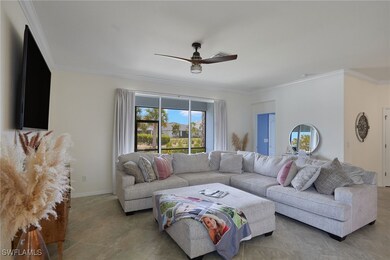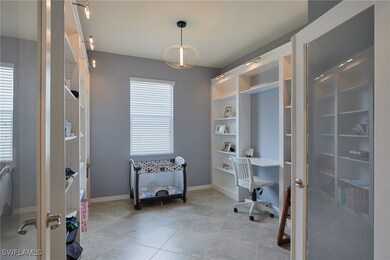17541 Timberline Pkwy Punta Gorda, FL 33982
Babcock Ranch NeighborhoodHighlights
- Pier or Dock
- High Ceiling
- Community Pool
- Clubhouse
- Screened Porch
- Tennis Courts
About This Home
Beautiful Sylvester Model by Lennar – Unfurnished 3 Bedrooms + Den, 3 Baths! This thoughtfully designed home offers 2,032 sq. ft. of versatile living space. It features a desirable split floor plan with 3 bedrooms plus home office/den, three bathrooms (including a luxurious master suite with a soaking tub and shower) and a dining room that flows into a spacious great room, perfect for entertaining. An optional den provides a welcoming space for guests or a cozy retreat for media lovers. The lanai invites you to embrace Florida’s relaxed lifestyle, while the generous two-car garage offers ample room for both vehicles and storage. Note, Babcock Ranch has great amenities for Trails Edge residents to enjoy! Community pools, clubhouses, pickleball, tennis, bocce ball, bike and walking trails, 6 brand new parks with incredible play equipment, restaurants, shopping, with a brand-new mall with ACE Hardware, Jersey Mikes, Panera, Marshalls and more!
Home Details
Home Type
- Single Family
Est. Annual Taxes
- $5,004
Year Built
- Built in 2018
Lot Details
- 7,841 Sq Ft Lot
- Lot Dimensions are 56 x 130 x 67 x 132
- East Facing Home
- Sprinkler System
Parking
- 2 Car Attached Garage
- Electric Vehicle Home Charger
- Garage Door Opener
- Driveway
Interior Spaces
- 2,027 Sq Ft Home
- 1-Story Property
- High Ceiling
- Ceiling Fan
- French Doors
- Entrance Foyer
- Den
- Screened Porch
- Tile Flooring
- Home Security System
Kitchen
- Self-Cleaning Oven
- Gas Cooktop
- Microwave
- Dishwasher
- Disposal
Bedrooms and Bathrooms
- 3 Bedrooms
- Split Bedroom Floorplan
- Walk-In Closet
- 3 Full Bathrooms
Laundry
- Dryer
- Washer
Outdoor Features
- Screened Patio
Schools
- Bloom Elementary School
- Babcock Middle School
- Babcock High School
Utilities
- Central Heating and Cooling System
- Underground Utilities
- Tankless Water Heater
- High Speed Internet
- Cable TV Available
Listing and Financial Details
- Security Deposit $3,200
- Tenant pays for application fee, departure cleaning, electricity, gas, pet deposit, security, sewer, water
- The owner pays for grounds care, internet, trash collection
- Long Term Lease
- Legal Lot and Block 574 / 574
- Assessor Parcel Number 422632203014
Community Details
Overview
- Trails Edge Subdivision
Amenities
- Shops
- Restaurant
- Clubhouse
Recreation
- Pier or Dock
- Tennis Courts
- Community Basketball Court
- Pickleball Courts
- Bocce Ball Court
- Community Playground
- Community Pool
- Dog Park
- Trails
Pet Policy
- Call for details about the types of pets allowed
- Pet Deposit $500
Map
Source: Florida Gulf Coast Multiple Listing Service
MLS Number: 225045368
APN: 422632203014
- 17541 Timberline Pkwy
- 17533 Timberline Pkwy
- 17716 Corkwood Bend Trail
- 17917 Wayside Bend
- 43249 Treadway Dr
- 43344 Treadway Dr
- 43368 Treadway Dr
- 17788 Wayside Bend
- 17732 Wayside Bend
- 17628 Winding Wood Ln
- 17676 Winding Wood Ln
- 17620 Winding Wood Ln
- 17556 Winding Wood Ln
- 17924 Corkwood Bend Trail
- 43480 Treadway Dr
- 17516 Wayside Bend
- 17448 Silverspur Dr
- 17541 Corkwood Bend Trail
- 17338 Palmetto Pass Ln

