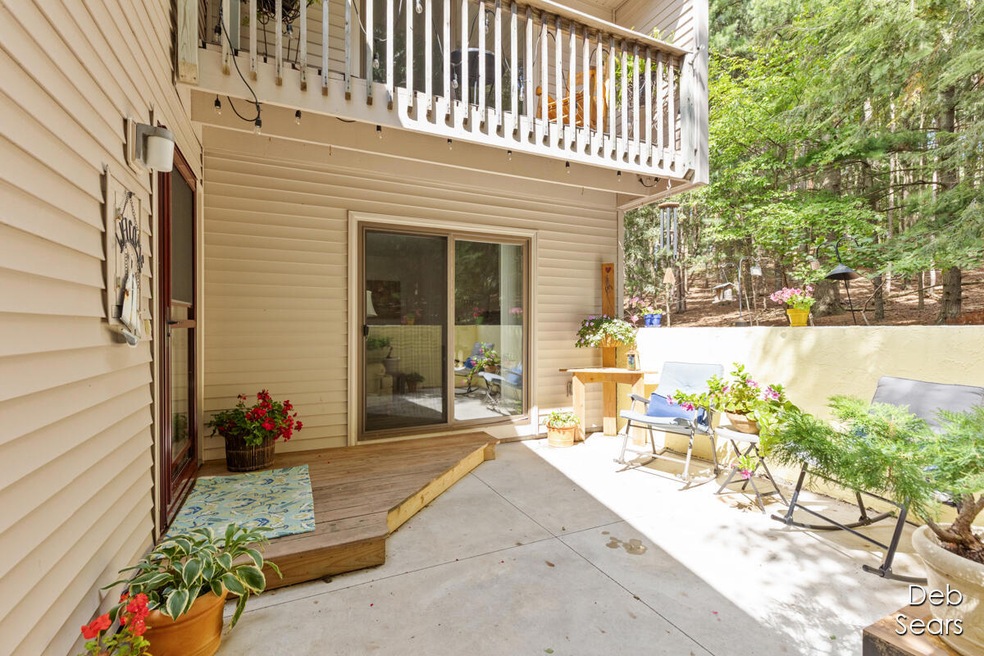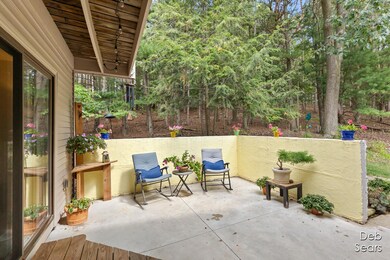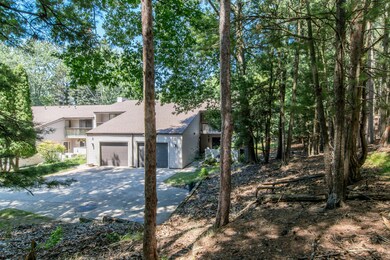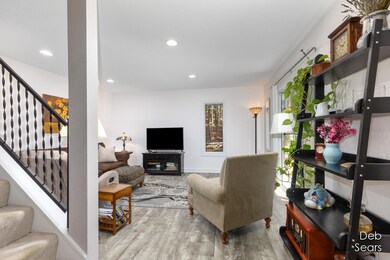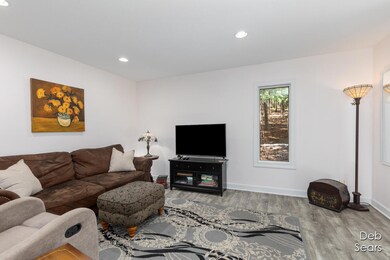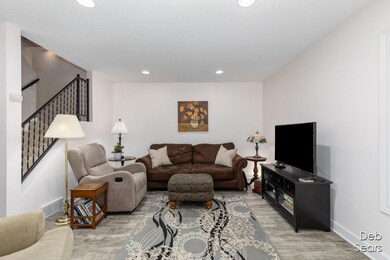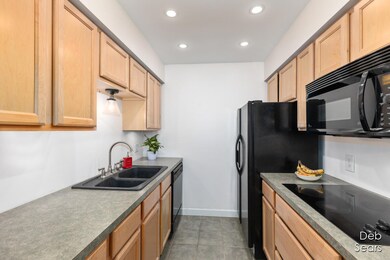17542 Parkwood Unit G Spring Lake, MI 49456
Estimated payment $1,670/month
Highlights
- Wooded Lot
- Balcony
- Patio
- Lake Hills Elementary School Rated A
- 1 Car Attached Garage
- Ceramic Tile Flooring
About This Home
Your Lakeshore Lifestyle Awaits!
Experience the ideal mix of comfort and convenience in this charming 2- bedroom, 1.5 -bath -condo- just one mile from the sandy shores of Lake Michigan. Outdoor lovers will appreciate nearby Coast Guard Park, perfect for recreation, relaxation and scenic strolls. Start your mornings with coffee on your private balcony, surrounded by peaceful views. Take your pup to the dog park or join friends for a round of pickleball - all just steps away. Inside, you'll find thoughtful design and functional features, including ample storage, a finished garage and a versatile lower level ready for your personal touch-whether that's a home gym, media room, or an additional bedroom. Buyers to verify all information, including square footage. Lower-level finished square footage is estimated. Seller reserves the right to call for highest and best. Rentals allowed with a 7-day minimum. Showings available daily after 1:00 PM.
Schedule a showing today!
Listing Agent
Coldwell Banker Schmidt Realtors License #6501452295 Listed on: 10/07/2025

Townhouse Details
Home Type
- Townhome
Est. Annual Taxes
- $1,833
Year Built
- Built in 1979
Lot Details
- Wooded Lot
HOA Fees
- $210 Monthly HOA Fees
Parking
- 1 Car Attached Garage
- Garage Door Opener
Home Design
- Composition Roof
- Vinyl Siding
Interior Spaces
- 2-Story Property
Kitchen
- Cooktop
- Microwave
- Dishwasher
Flooring
- Carpet
- Laminate
- Ceramic Tile
Bedrooms and Bathrooms
- 2 Bedrooms
Laundry
- Dryer
- Washer
Basement
- Basement Fills Entire Space Under The House
- Laundry in Basement
Outdoor Features
- Balcony
- Patio
Utilities
- Forced Air Heating and Cooling System
- Heating System Uses Natural Gas
Community Details
Overview
- Association fees include water, trash, snow removal, sewer, lawn/yard care
- Association Phone (616) 842-5699
- Parkwood Village Condos
Pet Policy
- Pets Allowed
Map
Home Values in the Area
Average Home Value in this Area
Tax History
| Year | Tax Paid | Tax Assessment Tax Assessment Total Assessment is a certain percentage of the fair market value that is determined by local assessors to be the total taxable value of land and additions on the property. | Land | Improvement |
|---|---|---|---|---|
| 2025 | $1,833 | $99,400 | $0 | $0 |
| 2024 | $1,731 | $95,100 | $0 | $0 |
| 2023 | $1,820 | $86,900 | $0 | $0 |
| 2022 | $1,937 | $81,400 | $0 | $0 |
| 2021 | $1,763 | $78,400 | $0 | $0 |
| 2020 | $1,751 | $67,300 | $0 | $0 |
| 2019 | $1,731 | $53,200 | $0 | $0 |
| 2018 | $2,500 | $48,900 | $12,500 | $36,400 |
| 2017 | -- | $46,700 | $0 | $0 |
| 2016 | -- | $43,300 | $0 | $0 |
| 2015 | -- | $41,800 | $0 | $0 |
| 2014 | -- | $40,100 | $0 | $0 |
Property History
| Date | Event | Price | List to Sale | Price per Sq Ft | Prior Sale |
|---|---|---|---|---|---|
| 10/17/2025 10/17/25 | Pending | -- | -- | -- | |
| 10/07/2025 10/07/25 | Price Changed | $247,500 | 0.0% | $151 / Sq Ft | |
| 10/07/2025 10/07/25 | For Sale | $247,500 | -1.0% | $151 / Sq Ft | |
| 09/20/2025 09/20/25 | Pending | -- | -- | -- | |
| 09/08/2025 09/08/25 | Price Changed | $249,900 | -3.8% | $153 / Sq Ft | |
| 09/05/2025 09/05/25 | For Sale | $259,900 | 0.0% | $159 / Sq Ft | |
| 08/26/2025 08/26/25 | Off Market | $259,900 | -- | -- | |
| 08/14/2025 08/14/25 | For Sale | $259,900 | +121.2% | $159 / Sq Ft | |
| 05/18/2018 05/18/18 | Sold | $117,500 | -2.0% | $108 / Sq Ft | View Prior Sale |
| 04/20/2018 04/20/18 | Pending | -- | -- | -- | |
| 04/10/2018 04/10/18 | For Sale | $119,900 | -- | $110 / Sq Ft |
Purchase History
| Date | Type | Sale Price | Title Company |
|---|---|---|---|
| Warranty Deed | $117,500 | Chicago Title Of Michigan In | |
| Interfamily Deed Transfer | -- | None Available | |
| Warranty Deed | -- | Safe Title Inc |
Source: MichRIC
MLS Number: 25041154
APN: 70-03-17-220-020
- 17462 Dunewood Ct Unit B
- 18165 Mohawk Dr
- 17434 Hiawatha Dr
- 17912 Mohawk Dr
- 0 Alpine Ct Unit 25052305
- V/L Alpine Ct
- 0 Country Ln
- 17652 Woodbridge Rd Unit 2
- 17850 Bramer Ln
- 18372 N Ridge Ct Unit 12
- 17267 Roosevelt Rd
- 18139 Lost Creek Ln
- 18860 Piney Point Dr
- 17711 Cobblefield Ln
- 517 Pine St
- 17561 Beechwood Ln Unit 6
- 0 174th Ave
- 17778 N Shore Estates Rd
- 17083 Spahr St
- 17545 Beechwood Ln
