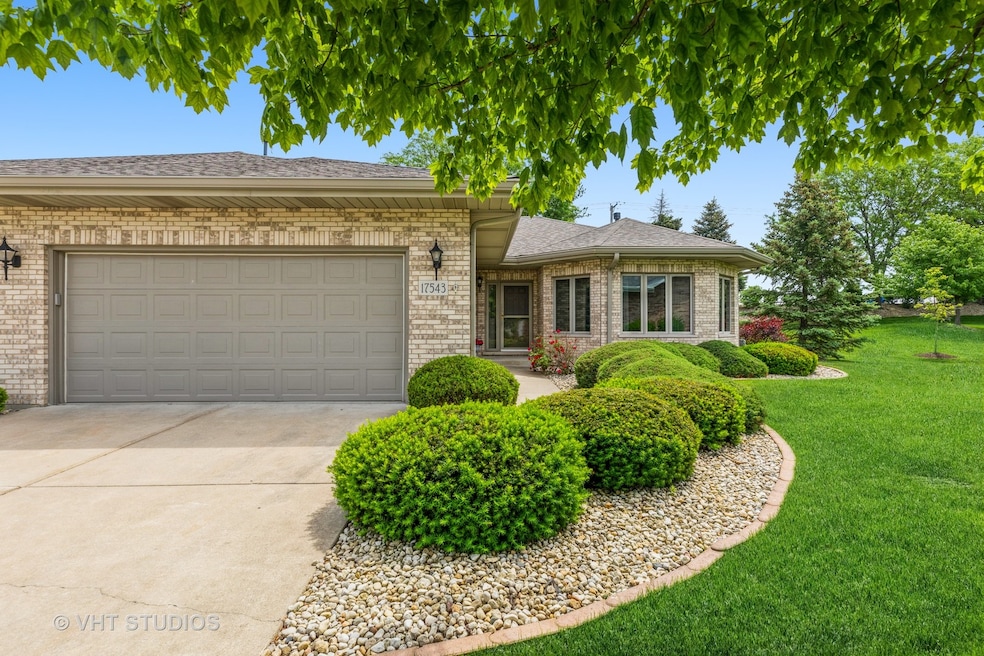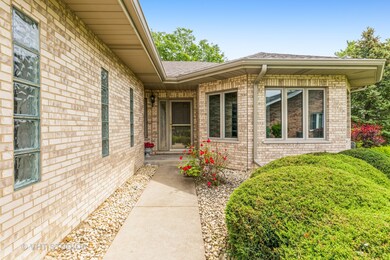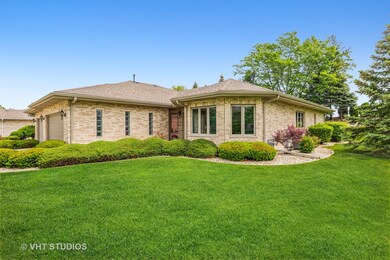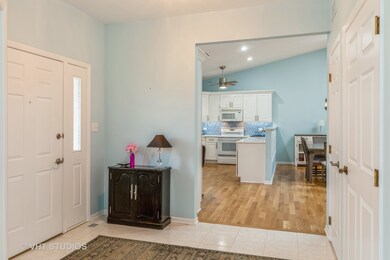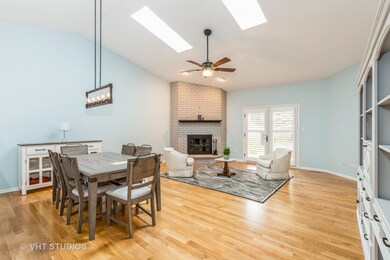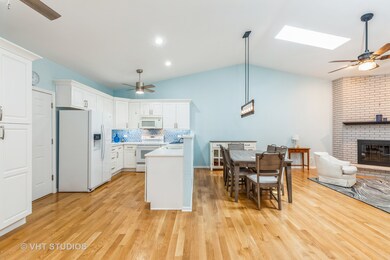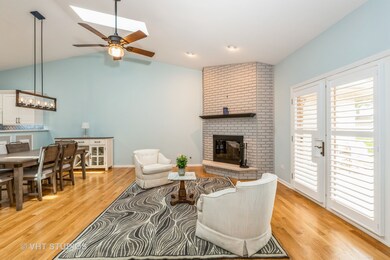
17543 Pamela Ln Unit 59 Orland Park, IL 60467
Grasslands NeighborhoodEstimated Value: $381,000 - $407,000
Highlights
- Open Floorplan
- Landscaped Professionally
- Vaulted Ceiling
- Meadow Ridge School Rated A
- Recreation Room
- Wood Flooring
About This Home
As of July 2021A Rare Gem, Beautiful Completely Updated spacious Ranch duplex home with full Finished basement in Eagle Ridge. Walk into the gorgeous open floor plan with bright natural light filling each room. Formal Glass French doors open up to the living room/study. Pristine Remodeled kitchen with newer appliances, counter tops, stunning backsplash, custom designed cabinetry complete w/ under mounted lighting and lights inside the glass cabinets. Lovely new Faucets and fixtures, light switches with dimmers for ambiance, trendy new dining room light fixture, Brand new hardwood flooring, stunning stacked brick fireplace and vaulted ceilings with skylights make for a perfect place for entertaining or cozy nights at home. The back door to the Patio has custom fit plantation shutters for privacy and elegance. The Main floor also features a Luxury Master Bedroom with full remodeled luxury bathroom, separate soaking tub with spa jets and separate walk-in shower, double sinks and new counter. The Master has a Huge walk-in closet. 2nd spacious bedroom has a shared remodeled full bathroom. Nice size laundry room on the main level. Lets not forget the full basement. This Huge finished basement has new wood flooring throughout, Enormous recreation room, den/3rd bedroom fresh painted walls large crawl space for storage, large utility/workroom and a full bathroom with shower, so much room for any size family.. Attached 2 car garage. Beautiful Professional Landscape, Lot is Perfect, great views, Close to everything!!! Must See
Last Agent to Sell the Property
Baird & Warner License #475165434 Listed on: 06/08/2021

Property Details
Home Type
- Condominium
Est. Annual Taxes
- $7,693
Year Built
- Built in 2002 | Remodeled in 2021
Lot Details
- Cul-De-Sac
- Landscaped Professionally
HOA Fees
- $205 Monthly HOA Fees
Parking
- 2 Car Attached Garage
- Parking Included in Price
Home Design
- Brick Exterior Construction
Interior Spaces
- 2,286 Sq Ft Home
- 1-Story Property
- Open Floorplan
- Vaulted Ceiling
- Skylights
- Family Room with Fireplace
- Formal Dining Room
- Recreation Room
- Storage
- Wood Flooring
- Granite Countertops
Bedrooms and Bathrooms
- 2 Bedrooms
- 3 Potential Bedrooms
- Walk-In Closet
- Bathroom on Main Level
- 3 Full Bathrooms
Laundry
- Laundry on main level
- Sink Near Laundry
- Washer and Dryer Hookup
Finished Basement
- Basement Fills Entire Space Under The House
- Finished Basement Bathroom
- Crawl Space
Utilities
- Forced Air Heating and Cooling System
- Heating System Uses Natural Gas
- Lake Michigan Water
Community Details
Overview
- Association fees include exterior maintenance, snow removal
- 2 Units
- Edward Schussler Association, Phone Number (708) 349-8637
- Eagle Ridge Subdivision, Ranch Floorplan
- Property managed by Eagle Ridge Pation Home Association
Amenities
- Common Area
Pet Policy
- Pets up to 25 lbs
- Limit on the number of pets
- Pet Size Limit
- Dogs and Cats Allowed
Ownership History
Purchase Details
Purchase Details
Home Financials for this Owner
Home Financials are based on the most recent Mortgage that was taken out on this home.Purchase Details
Home Financials for this Owner
Home Financials are based on the most recent Mortgage that was taken out on this home.Purchase Details
Purchase Details
Similar Homes in Orland Park, IL
Home Values in the Area
Average Home Value in this Area
Purchase History
| Date | Buyer | Sale Price | Title Company |
|---|---|---|---|
| Devlin James A | -- | -- | |
| Devlin James A | -- | -- | |
| Devlin James A | $335,000 | Attorney | |
| Hudson Anne | $285,000 | Fidelity National Title | |
| Schwandt Arlene R | -- | None Available | |
| Declaration Schwandt Arlene R | $207,000 | -- |
Mortgage History
| Date | Status | Borrower | Loan Amount |
|---|---|---|---|
| Previous Owner | Hudson Anne | $228,000 |
Property History
| Date | Event | Price | Change | Sq Ft Price |
|---|---|---|---|---|
| 07/14/2021 07/14/21 | Sold | $335,000 | +3.2% | $147 / Sq Ft |
| 06/11/2021 06/11/21 | Pending | -- | -- | -- |
| 06/08/2021 06/08/21 | For Sale | $324,500 | +13.9% | $142 / Sq Ft |
| 09/10/2020 09/10/20 | Sold | $285,000 | 0.0% | -- |
| 07/30/2020 07/30/20 | Pending | -- | -- | -- |
| 07/25/2020 07/25/20 | For Sale | $285,000 | -- | -- |
Tax History Compared to Growth
Tax History
| Year | Tax Paid | Tax Assessment Tax Assessment Total Assessment is a certain percentage of the fair market value that is determined by local assessors to be the total taxable value of land and additions on the property. | Land | Improvement |
|---|---|---|---|---|
| 2024 | $7,150 | $30,326 | $5,385 | $24,941 |
| 2023 | $7,150 | $30,325 | $5,384 | $24,941 |
| 2022 | $7,150 | $23,869 | $4,423 | $19,446 |
| 2021 | $6,905 | $23,867 | $4,422 | $19,445 |
| 2020 | $6,646 | $23,867 | $4,422 | $19,445 |
| 2019 | $7,693 | $28,028 | $4,038 | $23,990 |
| 2018 | $7,482 | $28,028 | $4,038 | $23,990 |
| 2017 | $3,843 | $28,028 | $4,038 | $23,990 |
| 2016 | $4,941 | $23,830 | $3,653 | $20,177 |
| 2015 | $5,141 | $23,830 | $3,653 | $20,177 |
| 2014 | $4,959 | $23,830 | $3,653 | $20,177 |
| 2013 | $4,779 | $23,154 | $3,653 | $19,501 |
Agents Affiliated with this Home
-
Nicole Meding

Seller's Agent in 2021
Nicole Meding
Baird Warner
(815) 277-6906
2 in this area
72 Total Sales
-
Cathy Litoborski

Buyer's Agent in 2021
Cathy Litoborski
Realty Executives
(630) 567-8927
1 in this area
220 Total Sales
-
Charletta Frazier

Seller's Agent in 2020
Charletta Frazier
Prestige Partners Realty, Inc.
(312) 952-8800
1 in this area
21 Total Sales
Map
Source: Midwest Real Estate Data (MRED)
MLS Number: 11115878
APN: 27-32-104-038-1065
- 17513 Pamela Ln Unit 78
- 10900 Beth Dr Unit 24
- 10825 Fawn Trail Dr
- 10901 Fawn Trail Dr
- 17740 Washington Ct Unit 249
- 17740 New Hampshire Ct Unit 12
- 10728 Millers Way
- 10958 New Mexico Ct Unit 166
- 10957 New Mexico Ct Unit 161
- 17828 Massachusetts Ct Unit 34
- 17844 Columbus Ct Unit 25
- 17932 Alaska Ct Unit 21
- 11143 Wisconsin Ct Unit 3D
- 10935 California Ct Unit 185
- 9601 W 179th St
- 11224 Marley Brook Ct
- 18014 Idaho Ct
- 10812 Andrea Dr
- 18030 Delaware Ct Unit 100
- 10440 Deer Chase Ave
- 17543 Pamela Ln Unit 59
- 17539 Pamela Ln Unit 60
- 17535 Pamela Ln Unit 61
- 17531 Pamela Ln Unit 62
- 10813 Cheryl Ln Unit 58
- 10817 Cheryl Ln Unit 57
- 10820 Cheryl Ln Unit 65
- 10824 Cheryl Ln Unit 66
- 10821 Cheryl Ln Unit 56
- 10816 Kimberly Ln Unit 48
- 10812 Kimberly Ln Unit 47
- 17613 Kimberly Ln Unit 46
- 17530 Pamela Ln Unit 64
- 10825 Cheryl Ln Unit 55
- 10822 Kimberly Ln Unit 49
- 17526 Pamela Ln Unit 63
- 17617 Kimberly Ln Unit 45
- 17521 Pamela Ln Unit 76
- 17525 Pamela Ln Unit 75
- 10826 Kimberly Ln Unit 50
