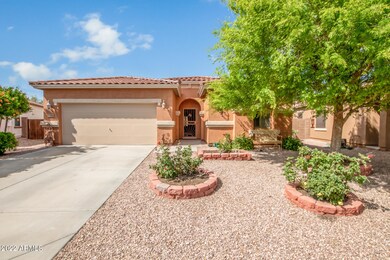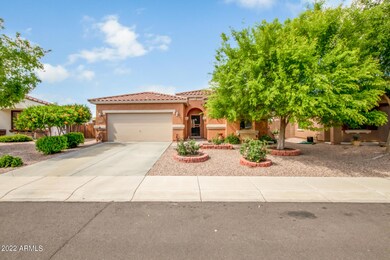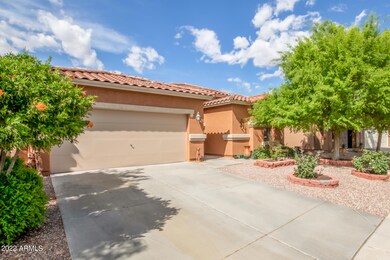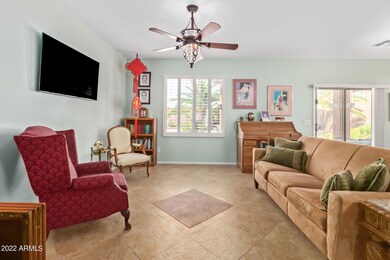
17544 W Port Royale Ln Surprise, AZ 85388
Highlights
- Private Pool
- Granite Countertops
- 2 Car Direct Access Garage
- Solar Power System
- Covered patio or porch
- Double Pane Windows
About This Home
As of July 2022What a gorgeous home! This energy-efficient residence offers low-care landscape, mature trees & a wrought iron door. Tile floors, plantation shutters & a designer palette are some of the features you'll find in the home. Have a good night's sleep in the primary ensuite bedroom with backyard access. In the primary bathroom you'll find ample counter and storage space, a shower/tub combo and walk in closet. The den can be used as an extra bedroom or office. The great room merges with a fabulous eat-in kitchen that features a plethora of cabinets with crown moulding, granite counters, SS appliances, and an island with a breakfast bar. Sliding glass doors give access to the backyard. Entertain guests in a lovely backyard featuring a covered patio, seating areas & a sparkling pool perfect for cooling off during hot summer days! This deal won't last long! Make it yours now!
Last Agent to Sell the Property
AZ Performance Realty License #SA569959000 Listed on: 04/14/2022
Home Details
Home Type
- Single Family
Est. Annual Taxes
- $1,488
Year Built
- Built in 2004
Lot Details
- 7,712 Sq Ft Lot
- Block Wall Fence
HOA Fees
- $60 Monthly HOA Fees
Parking
- 2 Car Direct Access Garage
- Garage Door Opener
Home Design
- Wood Frame Construction
- Tile Roof
- Stucco
Interior Spaces
- 1,834 Sq Ft Home
- 1-Story Property
- Ceiling height of 9 feet or more
- Ceiling Fan
- Double Pane Windows
- Tile Flooring
- Washer and Dryer Hookup
Kitchen
- Breakfast Bar
- Built-In Microwave
- Kitchen Island
- Granite Countertops
Bedrooms and Bathrooms
- 3 Bedrooms
- Primary Bathroom is a Full Bathroom
- 2 Bathrooms
Outdoor Features
- Private Pool
- Covered patio or porch
Schools
- Sunset Hills Elementary
- Shadow Ridge High School
Utilities
- Central Air
- Heating Available
- High Speed Internet
- Cable TV Available
Additional Features
- No Interior Steps
- Solar Power System
Community Details
- Association fees include ground maintenance
- Sierra Montana Association, Phone Number (480) 551-4300
- Built by Shea Homes
- Sierra Montana Subdivision
Listing and Financial Details
- Tax Lot 63
- Assessor Parcel Number 502-88-164
Ownership History
Purchase Details
Purchase Details
Purchase Details
Home Financials for this Owner
Home Financials are based on the most recent Mortgage that was taken out on this home.Purchase Details
Home Financials for this Owner
Home Financials are based on the most recent Mortgage that was taken out on this home.Purchase Details
Home Financials for this Owner
Home Financials are based on the most recent Mortgage that was taken out on this home.Similar Homes in Surprise, AZ
Home Values in the Area
Average Home Value in this Area
Purchase History
| Date | Type | Sale Price | Title Company |
|---|---|---|---|
| Special Warranty Deed | -- | None Listed On Document | |
| Quit Claim Deed | -- | None Listed On Document | |
| Warranty Deed | $500,000 | Title Alliance Elite Agency | |
| Warranty Deed | $215,000 | First American Title Ins Co | |
| Warranty Deed | $204,420 | First American Title Ins Co | |
| Warranty Deed | -- | First American Title Ins Co |
Mortgage History
| Date | Status | Loan Amount | Loan Type |
|---|---|---|---|
| Previous Owner | $400,000 | New Conventional | |
| Previous Owner | $152,000 | New Conventional | |
| Previous Owner | $40,800 | Credit Line Revolving | |
| Previous Owner | $172,000 | New Conventional | |
| Previous Owner | $18,660 | Credit Line Revolving | |
| Previous Owner | $338,583 | FHA | |
| Previous Owner | $116,350 | New Conventional | |
| Previous Owner | $30,000 | Unknown | |
| Previous Owner | $167,516 | New Conventional |
Property History
| Date | Event | Price | Change | Sq Ft Price |
|---|---|---|---|---|
| 01/01/2025 01/01/25 | Rented | $2,500 | +0.2% | -- |
| 12/17/2024 12/17/24 | Under Contract | -- | -- | -- |
| 11/11/2024 11/11/24 | Price Changed | $2,495 | -7.4% | $1 / Sq Ft |
| 10/14/2024 10/14/24 | For Rent | $2,695 | 0.0% | -- |
| 07/15/2022 07/15/22 | Sold | $500,000 | -2.9% | $273 / Sq Ft |
| 06/16/2022 06/16/22 | Pending | -- | -- | -- |
| 05/26/2022 05/26/22 | For Sale | $514,900 | 0.0% | $281 / Sq Ft |
| 04/26/2022 04/26/22 | Pending | -- | -- | -- |
| 04/14/2022 04/14/22 | For Sale | $514,900 | +139.5% | $281 / Sq Ft |
| 11/14/2013 11/14/13 | Sold | $215,000 | 0.0% | $117 / Sq Ft |
| 10/15/2013 10/15/13 | Pending | -- | -- | -- |
| 08/19/2013 08/19/13 | For Sale | $215,000 | -- | $117 / Sq Ft |
Tax History Compared to Growth
Tax History
| Year | Tax Paid | Tax Assessment Tax Assessment Total Assessment is a certain percentage of the fair market value that is determined by local assessors to be the total taxable value of land and additions on the property. | Land | Improvement |
|---|---|---|---|---|
| 2025 | $1,415 | $18,212 | -- | -- |
| 2024 | $1,421 | $17,344 | -- | -- |
| 2023 | $1,421 | $32,430 | $6,480 | $25,950 |
| 2022 | $1,410 | $24,570 | $4,910 | $19,660 |
| 2021 | $1,488 | $22,210 | $4,440 | $17,770 |
| 2020 | $1,472 | $20,810 | $4,160 | $16,650 |
| 2019 | $1,430 | $19,100 | $3,820 | $15,280 |
| 2018 | $1,395 | $18,030 | $3,600 | $14,430 |
| 2017 | $1,346 | $16,650 | $3,330 | $13,320 |
| 2016 | $1,286 | $15,300 | $3,060 | $12,240 |
| 2015 | $1,189 | $14,460 | $2,890 | $11,570 |
Agents Affiliated with this Home
-
Kori Kuhn

Seller's Agent in 2025
Kori Kuhn
Peace Properties, LLC
(480) 414-2769
1 in this area
15 Total Sales
-
Lisa Hardesty
L
Seller Co-Listing Agent in 2025
Lisa Hardesty
Peace Properties, LLC
(480) 310-4902
1 in this area
20 Total Sales
-
Shannon Cunningham Smith

Seller's Agent in 2022
Shannon Cunningham Smith
AZ Performance Realty
(623) 267-6630
183 in this area
634 Total Sales
-
Armando Gonzalez

Buyer's Agent in 2022
Armando Gonzalez
Platinum Living Realty
(623) 512-2812
4 in this area
19 Total Sales
-
C
Seller's Agent in 2013
Christopher Hanson
Open House Realty
-
A
Buyer's Agent in 2013
Ann Collins
HomeSmart
Map
Source: Arizona Regional Multiple Listing Service (ARMLS)
MLS Number: 6383542
APN: 502-88-164
- 17532 W Caribbean Ln
- 17433 W Holland Ln
- 17477 W Woodrow Ln
- 14907 N 177th Ave
- 14719 N 176th Ave
- 14737 N 174th Dr
- 17759 W Port Royale Ln
- 17324 W Acapulco Ln
- 17766 W Caribbean Ln
- 15006 N 172nd Ln
- 15541 N 174th Ln
- 15610 N 173rd Ln
- 17225 W Carmen Dr
- 17551 W Evans Dr
- 14922 N 172nd Dr
- 17562 W Gelding Dr
- 17470 W Gelding Dr
- 17750 W Watson Ln
- 17149 W Lisbon Ln
- 17611 W Watson Ln






