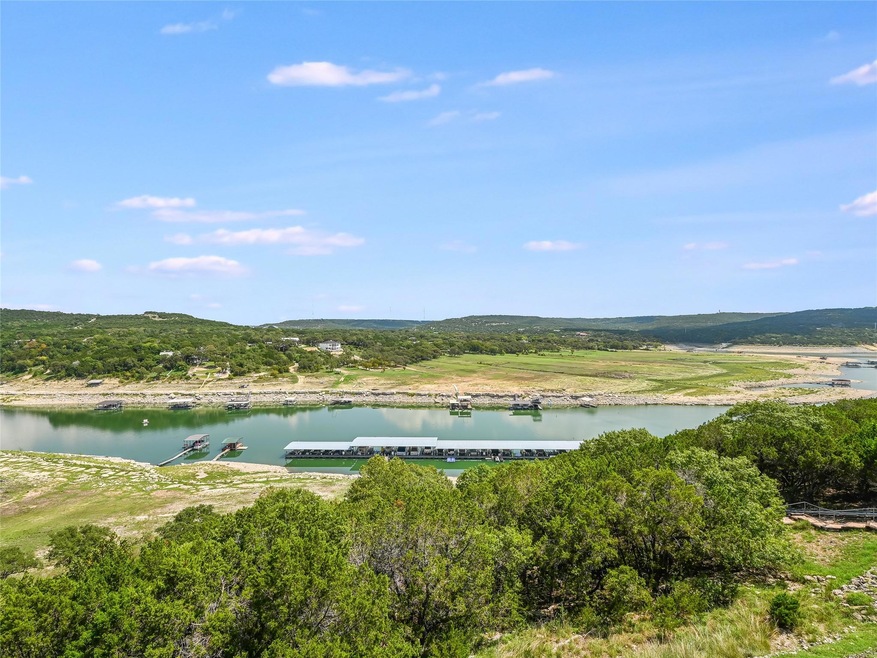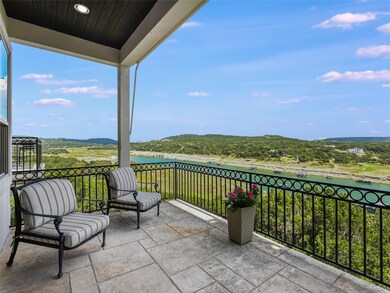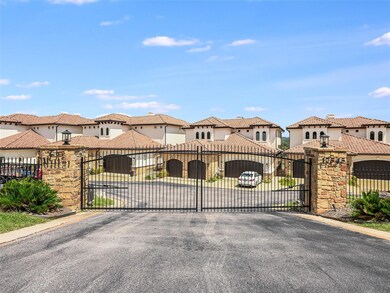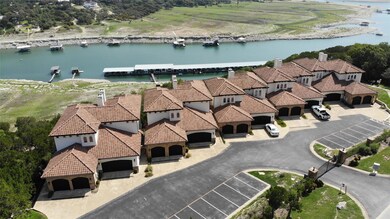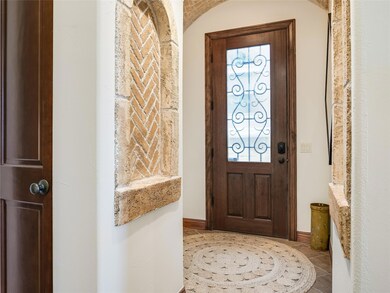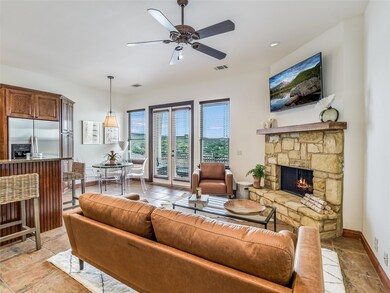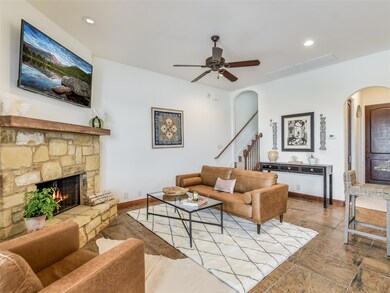17545 E Reed Parks Rd Unit 5 Jonestown, TX 78645
Estimated payment $4,236/month
Highlights
- Lake Front
- Marina View
- Waterfall on Lot
- Lago Vista Elementary School Rated A-
- Two Primary Bedrooms
- Two Primary Bathrooms
About This Home
Experience the allure of waterfront living without the typical maintenance or cost associated with it! This stunning gated condominium offers breathtaking views of Lake Travis from nearly every room. Featuring two master suites, each equipped with a wet bar/coffee station and a stackable washer and dryer, this property is FULLY FURNISHED for your convenience. The layout is thoughtfully designed, with bedrooms situated on the 1st and 3rd floors, while the main level hosts the living area, kitchen, dining space, and a powder bath. Each floor boasts its own private balcony, perfect for enjoying the picturesque surroundings. Conveniently located just steps away, Jones Harbor Marina is where you can dock your boat. Seller has a large 36' boat slip that can convey with the property sale. There is a monthly rate charge for the boat slip. Residents of Villas at Harbor Marina can also enjoy access to a picnic gazebo near the water. Additionally, Jonestown residents benefit from amenities at Jones Brothers Park, which features boat ramps, tennis courts, and a playground. This tranquil retreat promises a serene escape, welcoming you with warmth and comfort from the moment you step inside.
Listing Agent
eXp Realty, LLC Brokerage Phone: 469-585-6839 License #0722239 Listed on: 06/01/2025

Property Details
Home Type
- Condominium
Est. Annual Taxes
- $11,627
Year Built
- Built in 2006
Lot Details
- Lake Front
- East Facing Home
- Landscaped
- Native Plants
- Lot Has A Rolling Slope
- Sprinkler System
- Wooded Lot
HOA Fees
- $283 Monthly HOA Fees
Parking
- 2 Car Attached Garage
- Parking Accessed On Kitchen Level
- Front Facing Garage
- Garage Door Opener
- Electric Gate
- Additional Parking
Property Views
- Marina
- Lake
- Panoramic
- Woods
- Hills
Home Design
- Slab Foundation
- Spanish Tile Roof
- Tile Roof
- Masonry Siding
- Stone Siding
- Stucco
Interior Spaces
- 2,392 Sq Ft Home
- 3-Story Property
- Open Floorplan
- Wet Bar
- Built-In Features
- Bar Fridge
- Bar
- Ceiling Fan
- Recessed Lighting
- Wood Burning Fireplace
- Raised Hearth
- Stone Fireplace
- Double Pane Windows
- Entrance Foyer
- Family Room with Fireplace
- Stacked Washer and Dryer
Kitchen
- Breakfast Area or Nook
- Breakfast Bar
- Built-In Electric Oven
- Electric Cooktop
- Microwave
- Dishwasher
- Stainless Steel Appliances
- Kitchen Island
- Granite Countertops
- Disposal
Flooring
- Wood
- Carpet
- Tile
Bedrooms and Bathrooms
- 2 Bedrooms
- Double Master Bedroom
- Walk-In Closet
- Two Primary Bathrooms
- In-Law or Guest Suite
- Double Vanity
- Soaking Tub
Home Security
Outdoor Features
- Lake Privileges
- Balcony
- Waterfall on Lot
- Rain Gutters
Schools
- Lago Vista Elementary And Middle School
- Lago Vista High School
Utilities
- Central Heating and Cooling System
- Vented Exhaust Fan
- High Speed Internet
- Cable TV Available
Listing and Financial Details
- Assessor Parcel Number 01825504060000
- Tax Block 3
Community Details
Overview
- Association fees include common area maintenance, ground maintenance, maintenance structure
- Villas @ Harbour Marina Association
- Villas At Harbor Marina Condom Subdivision
Amenities
- Picnic Area
Recreation
- Community Playground
- Park
Security
- Carbon Monoxide Detectors
- Fire and Smoke Detector
Map
Home Values in the Area
Average Home Value in this Area
Tax History
| Year | Tax Paid | Tax Assessment Tax Assessment Total Assessment is a certain percentage of the fair market value that is determined by local assessors to be the total taxable value of land and additions on the property. | Land | Improvement |
|---|---|---|---|---|
| 2025 | -- | $530,397 | $165,235 | $365,162 |
| 2023 | $4,063 | $682,460 | $165,235 | $517,225 |
| 2022 | $16,581 | $750,400 | $165,235 | $585,165 |
| 2021 | $7,700 | $322,174 | $165,235 | $156,939 |
| 2020 | $8,137 | $326,717 | $165,235 | $161,482 |
| 2018 | $8,406 | $328,356 | $165,235 | $163,121 |
| 2017 | $7,897 | $318,427 | $165,235 | $153,192 |
| 2016 | $7,866 | $317,171 | $165,235 | $151,936 |
| 2015 | $8,209 | $318,860 | $165,235 | $153,625 |
| 2014 | $8,209 | $319,641 | $165,235 | $154,406 |
Property History
| Date | Event | Price | Change | Sq Ft Price |
|---|---|---|---|---|
| 06/01/2025 06/01/25 | For Sale | $565,000 | -- | $236 / Sq Ft |
Purchase History
| Date | Type | Sale Price | Title Company |
|---|---|---|---|
| Deed | -- | Austin Title Company | |
| Warranty Deed | -- | Independence Title | |
| Vendors Lien | -- | Austin Title Co |
Mortgage History
| Date | Status | Loan Amount | Loan Type |
|---|---|---|---|
| Open | $468,000 | New Conventional | |
| Previous Owner | $271,000 | New Conventional | |
| Previous Owner | $269,600 | New Conventional |
Source: Unlock MLS (Austin Board of REALTORS®)
MLS Number: 1210703
APN: 727870
- 17545 E Reed Parks Rd Unit 2
- 17545 W Reed Park Rd Unit 2
- 17511 Northlake Hills Dr
- 17902 Crystal Cove
- 17904 Crystal Cove
- 17906 Crystal Cove
- 17601 Hunters Hollow
- 17604 Hunters Hollow
- 16900 Northlake Hills Dr
- 9813 Trails End Rd
- 9815 Trails End Rd
- 16917 Northlake Hills Dr
- 19201 W Reed Park Rd
- 17680 W Reed Park Rd
- 10314 W Darleen Dr
- 17644 W Reed Park Rd
- 16912 Northlake Hills Dr
- 17005 Northlake Hills Dr
- 17109 Northlake Hills Dr
- 17442 E Reed Park Rd
- 17545 E Reed Parks Rd Unit 2
- 17005 Northlake Hills Dr
- 10322 W Darleen Dr
- 17009 E Darleen Dr
- 18208 Gregg Bluff Rd
- 11106 Lakeside Dr
- 10620 Deer Canyon Rd
- 10905 Elm St
- 17905 Cross St Unit B
- 17800 Edgewood Way Unit 202
- 18502 E Lakeview Dr
- 11529 Main St
- 6917 Trimaran Cove
- 124 Macarthur Dr
- 1601 Fenton Hill Dr
- 15707 Farm To Market Road 2769
- 7705 Debbie Dr Unit B
- 7705 Debbie Dr Unit D
- 15911 Booth Cir
- 16808 Forest Way
