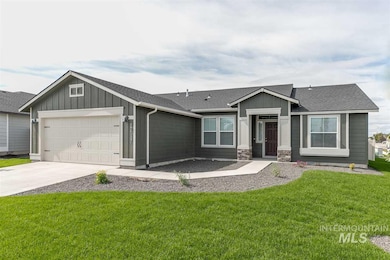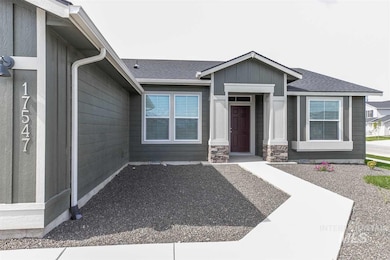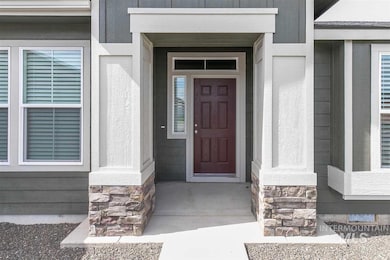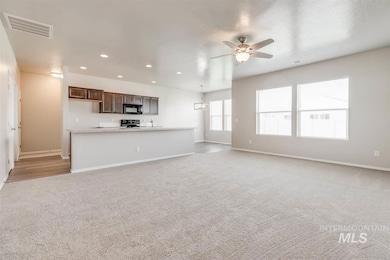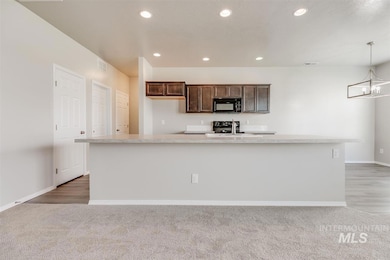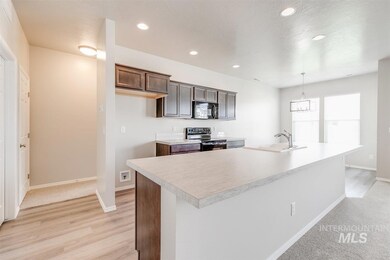
$300,000
- 2 Beds
- 1 Bath
- 768 Sq Ft
- 116 S Nectarine St
- Nampa, ID
Charming Updated Home with Big Backyard & Bonus Potential! Welcome to this newly updated 2-bedroom, 1-bath home featuring modern touches and versatile outdoor space. Step inside to find freshly painted interiors, brand-new flooring, and a new kitchen setup, complete with a new stove with hood vent and new dishwasher. A small bonus room offers flexibility—perfect for a home office, craft space, or
Paul Heim Silvercreek Realty Group

