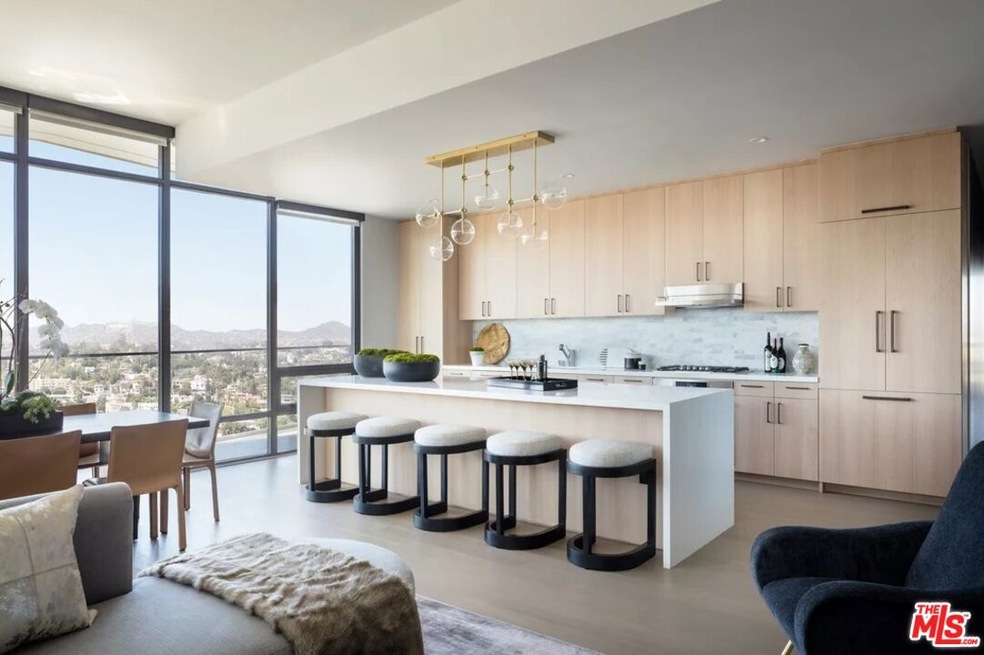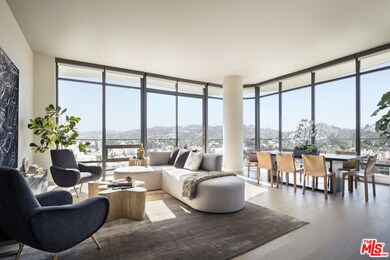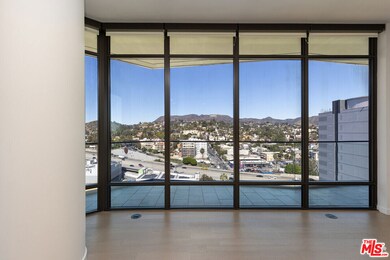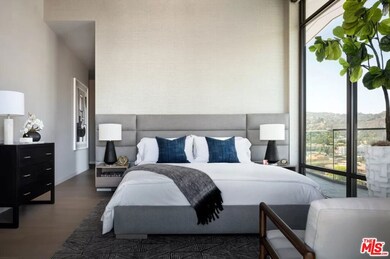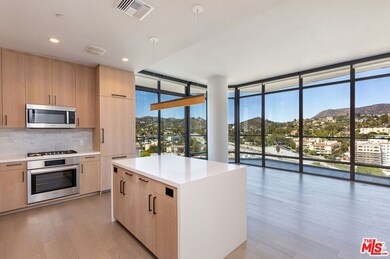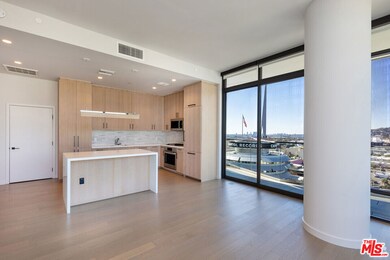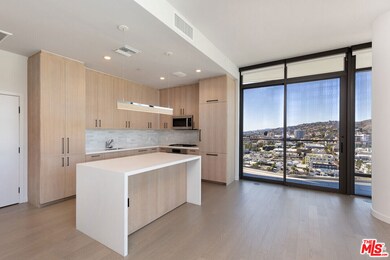1755 Argyle Ave Unit PH8 Los Angeles, CA 90028
Hollywood NeighborhoodHighlights
- Concierge
- 4-minute walk to Hollywood/Vine Station
- 24-Hour Security
- Community Cabanas
- Fitness Center
- Gated Parking
About This Home
WHERE YOUR HOLLYWOOD STORY COMES TO LIFE! This spectacular 3 bedroom, 3 bath TOP FLOOR PENTHOUSE with two wrap-around terraces features one-of-a-kind views that soar over the top of Capital Records and cover 270 degrees of LA. The entertainer's living area offers an open kitchen with an oversized island and massive outdoor terrace space. The main bedroom is set on a corner with walls of glass, a generous walk-in closet, and a main bathroom with views of the Hollywood Sign. Two additional bedrooms, two bathrooms, and a laundry room complete this remarkable penthouse residence. Look out your windows and enjoy the incredible views of Los Angeles right before your eyes. This Hollywood story features Related Companies' newest property, which combines classic glamour with modern opulence to create a strikingly sophisticated atmosphere. Designed by LARGE Architecture and with stunning interiors by acclaimed Marmol Radziner. This limited number of beautifully appointed homes is paired with a carefully curated set of amenities and services, allowing residents to indulge in one of the finest living experiences Los Angeles has to offer. *RESIDENCE FEATURESHigh Ceiling, Wide-plank grey oak flooring throughout, White oak kitchen cabinetry w matte oil-rubbed bronze hardware & soft close drawers, White Caesarstone kitchen counterswith marble backsplash, Custom polished chrome kitchen faucet, High-end appliance suite with integrated paneling & wine cooler,Windowed master bath with customgrey oak dual vanity with marble counters and oversized porcelaintile flooring. Frameless glass-enclosed shower. Floor-to-ceiling windows for maximum light and views. Solar shades in the living area and blackoutshades in bedrooms. *AMENITIES & SERVICESInteriors designed by acclaimedMarmol Radziner, 24hrs concierge.Landscaped fifth-floor terrace with outdoor. pool, spa & lounges,BBQ grills with demonstration kitchenand outdoor dining. Landscaped grass lawn, Entertainment Lounge with bar, billiards table, TV, and catering kitchen. 24hrs High-end Fitness Center. Library Lounge with fireplace,conference rooms, Wi-Fi &complimentary coffee station, Pet spa, and dog run, Life Simplified by Related and Hello Alfred, Exclusive-use car share program, On-site garage parking and EV charging stations,24/7 package delivery lockers, On-site private storage, bicycle storage, and Smoke-free building.LEED Silver certification anticipated!*Best location in Hollywood! Nearby Pantages Theatre, the W Hollywood, restaurants, retail, and transportation.**All dimensions are approximate. Additional charges may apply to building services, benefits, andamenities. Benefits and services are subject to change and are not an essential, required, or ancillary service provided by the landlord. All features and specifications are subject to change. Balcony size and configuration may vary per floor.
Condo Details
Home Type
- Condominium
Year Built
- Built in 2017
Home Design
- Modern Architecture
Interior Spaces
- 2,200 Sq Ft Home
- Built-In Features
- Fireplace
- Wood Flooring
- City Lights Views
Kitchen
- Oven or Range
- Microwave
- Dishwasher
- Disposal
Bedrooms and Bathrooms
- 3 Bedrooms
- 3 Full Bathrooms
Laundry
- Laundry Room
- Dryer
- Washer
Parking
- 2 Parking Spaces
- Converted Garage
- Electric Vehicle Home Charger
- Gated Parking
- Controlled Entrance
Additional Features
- In Ground Pool
- Central Heating and Cooling System
Listing and Financial Details
- Security Deposit $5,000
- Tenant pays for cable TV, electricity, gas, insurance, trash collection, water
- 12 Month Lease Term
- Assessor Parcel Number 5546-030-029
Community Details
Overview
- 114 Units
- High-Rise Condominium
- Maintained Community
- 18-Story Property
Amenities
- Concierge
- Outdoor Cooking Area
- Sundeck
- Community Fire Pit
- Community Barbecue Grill
- Picnic Area
- Billiard Room
- Meeting Room
- Elevator
Recreation
- Fitness Center
- Community Cabanas
- Community Pool
- Community Spa
- Bike Trail
Pet Policy
- Pets Allowed
Security
- 24-Hour Security
- Resident Manager or Management On Site
- Controlled Access
Map
Property History
| Date | Event | Price | List to Sale | Price per Sq Ft |
|---|---|---|---|---|
| 05/31/2025 05/31/25 | Price Changed | $16,500 | -8.3% | $8 / Sq Ft |
| 05/08/2025 05/08/25 | For Rent | $18,000 | +20.0% | -- |
| 09/26/2019 09/26/19 | Rented | $15,000 | 0.0% | -- |
| 07/28/2019 07/28/19 | Price Changed | $15,000 | -16.7% | $7 / Sq Ft |
| 07/08/2019 07/08/19 | For Rent | $18,000 | -- | -- |
Source: The MLS
MLS Number: 25536473
APN: 5546-030-029
- 1750 Argyle Ave
- 6253 Hollywood Blvd Unit 1202
- 6253 Hollywood Blvd Unit 309
- 6253 Hollywood Blvd Unit 402
- 1645 N Vine St Unit 303
- 1645 N Vine St Unit 706
- 1645 Vine St Unit 905
- 1645 Vine St Unit 406
- 1645 Vine St Unit 602
- 1645 Vine St Unit 711
- 1900 Vine St Unit 214
- 1900 Vine St Unit 306
- 6250 Hollywood Blvd Unit 5N
- 6250 Hollywood Blvd Unit 14A
- 6250 Hollywood Blvd Unit 14H
- 6250 Hollywood Blvd Unit 8M
- 6250 Hollywood Blvd Unit 6K
- 6250 Hollywood Blvd Unit 7G
- 6250 Hollywood Blvd Unit 7C
- 6250 Hollywood Blvd Unit 6L
- 1755 Argyle Ave Unit 1005
- 1755 Argyle Ave Unit PH07
- 1755 Argyle Ave Unit 802
- 1755 Argyle Ave Unit 1707
- 1755 Argyle Ave Unit 1206
- 6201 Hollywood Blvd
- 6253 Hollywood Blvd Unit 503
- 6200 Hollywood Blvd Unit FL2-ID1089
- 6200 Hollywood Blvd
- 6138 Franklin Ave
- 1759 N Gower St
- 1769-1775 N Gower St
- 1759 N Gower St Unit 402
- 1759 N Gower St Unit 404
- 1645 N Vine St Unit 905
- 1645 N Vine St Unit 612
- 1645 N Vine St Unit 603
- 1645 Vine St Unit 603
- 1645 Vine St Unit 708
- 1645 Vine St Unit 309
Ask me questions while you tour the home.
