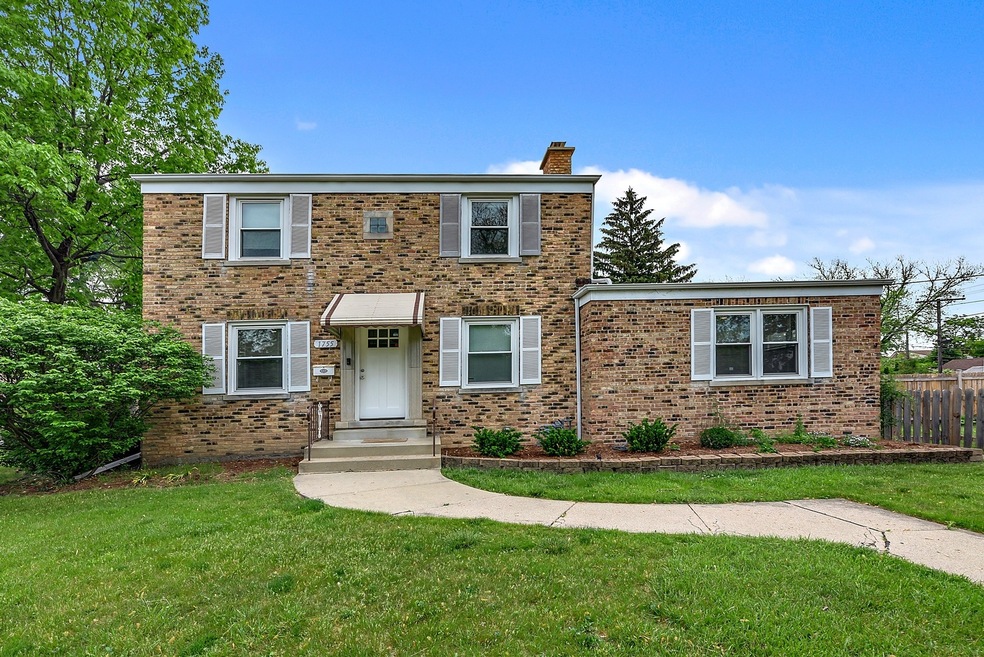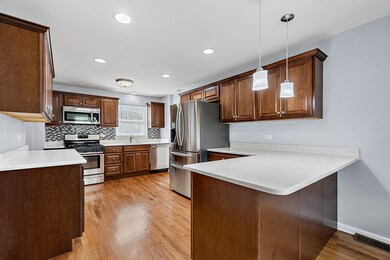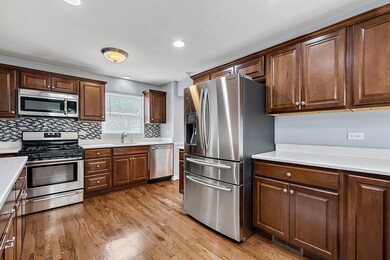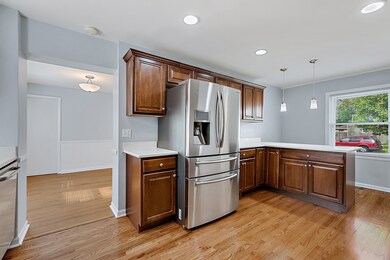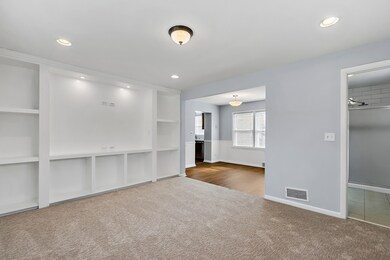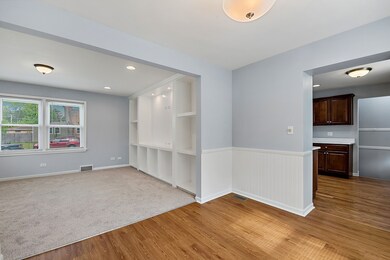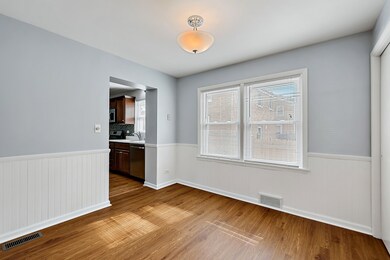
1755 Ash St Des Plaines, IL 60018
Highlights
- Recreation Room
- Georgian Architecture
- Corner Lot
- Algonquin Middle School Rated A-
- Wood Flooring
- 5-minute walk to Apache Park
About This Home
As of June 2021Beautifully updated 3 bed/2 full bath, all brick Georgian home. Gorgeous kitchen with quartz counters, breakfast bar, updated backsplash, stainless steel stove, dishwasher, and smart refrigerator. Refinished hardwood floors on first floor, spacious living room, new luxury vinyl plank flooring in dining room & freshly painted throughout. Main floor also has wonderful family room addition w/built-ins and an updated full bath. Second floor has hardwood floors throughout, three bedrooms, freshly painted and an updated full bath with beautiful white subway tile. Additional newly carpeted rec room in basement. Large Fenced yard, and a 2 1/2 car garage. This home also boasts; New hot water heater & HVAC (2020), new sump pump w/battery backup. This wonderful home is Ideally located near wonderful schools, fun filled parks, nature trails and highways I-294 & I-90.
Last Agent to Sell the Property
Coldwell Banker Realty License #475162653 Listed on: 06/02/2021

Home Details
Home Type
- Single Family
Est. Annual Taxes
- $6,577
Year Built
- Built in 1948
Lot Details
- 7,305 Sq Ft Lot
- Lot Dimensions are 40x131x65x143
- Fenced Yard
- Corner Lot
Parking
- 2 Car Detached Garage
- Garage Transmitter
- Garage Door Opener
- Driveway
- Parking Included in Price
Home Design
- Georgian Architecture
- Brick Exterior Construction
- Concrete Perimeter Foundation
Interior Spaces
- 1,593 Sq Ft Home
- 2-Story Property
- Formal Dining Room
- Recreation Room
Kitchen
- Range
- Microwave
- High End Refrigerator
- Dishwasher
- Disposal
Flooring
- Wood
- Partially Carpeted
- Laminate
Bedrooms and Bathrooms
- 3 Bedrooms
- 3 Potential Bedrooms
- Bathroom on Main Level
- 2 Full Bathrooms
Laundry
- Dryer
- Washer
Finished Basement
- Basement Fills Entire Space Under The House
- Sump Pump
Schools
- Maine West High School
Utilities
- Forced Air Heating and Cooling System
- Heating System Uses Natural Gas
Community Details
- Georgian
Listing and Financial Details
- Homeowner Tax Exemptions
Ownership History
Purchase Details
Home Financials for this Owner
Home Financials are based on the most recent Mortgage that was taken out on this home.Purchase Details
Home Financials for this Owner
Home Financials are based on the most recent Mortgage that was taken out on this home.Purchase Details
Home Financials for this Owner
Home Financials are based on the most recent Mortgage that was taken out on this home.Similar Homes in Des Plaines, IL
Home Values in the Area
Average Home Value in this Area
Purchase History
| Date | Type | Sale Price | Title Company |
|---|---|---|---|
| Warranty Deed | $340,000 | Burnet Title Post Closing | |
| Warranty Deed | $280,000 | Prism Title | |
| Deed | $165,000 | First American Title |
Mortgage History
| Date | Status | Loan Amount | Loan Type |
|---|---|---|---|
| Previous Owner | $333,841 | FHA | |
| Previous Owner | $256,000 | New Conventional | |
| Previous Owner | $266,000 | New Conventional | |
| Previous Owner | $50,000 | Credit Line Revolving |
Property History
| Date | Event | Price | Change | Sq Ft Price |
|---|---|---|---|---|
| 06/29/2021 06/29/21 | Sold | $340,000 | 0.0% | $213 / Sq Ft |
| 06/04/2021 06/04/21 | Pending | -- | -- | -- |
| 06/02/2021 06/02/21 | For Sale | $340,000 | +21.4% | $213 / Sq Ft |
| 06/10/2016 06/10/16 | Sold | $280,000 | -1.8% | $176 / Sq Ft |
| 04/23/2016 04/23/16 | Pending | -- | -- | -- |
| 04/19/2016 04/19/16 | For Sale | $285,000 | +72.7% | $179 / Sq Ft |
| 01/22/2016 01/22/16 | Sold | $165,000 | -21.4% | $104 / Sq Ft |
| 12/13/2015 12/13/15 | Pending | -- | -- | -- |
| 10/27/2015 10/27/15 | For Sale | $209,900 | -- | $132 / Sq Ft |
Tax History Compared to Growth
Tax History
| Year | Tax Paid | Tax Assessment Tax Assessment Total Assessment is a certain percentage of the fair market value that is determined by local assessors to be the total taxable value of land and additions on the property. | Land | Improvement |
|---|---|---|---|---|
| 2024 | $8,457 | $32,078 | $6,208 | $25,870 |
| 2023 | $9,263 | $36,000 | $6,208 | $29,792 |
| 2022 | $9,263 | $36,000 | $6,208 | $29,792 |
| 2021 | $6,601 | $24,806 | $5,112 | $19,694 |
| 2020 | $6,559 | $24,806 | $5,112 | $19,694 |
| 2019 | $6,578 | $27,872 | $5,112 | $22,760 |
| 2018 | $7,346 | $28,000 | $4,381 | $23,619 |
| 2017 | $7,234 | $28,000 | $4,381 | $23,619 |
| 2016 | $7,781 | $28,000 | $4,381 | $23,619 |
| 2015 | $6,974 | $23,068 | $3,834 | $19,234 |
| 2014 | $6,827 | $23,068 | $3,834 | $19,234 |
| 2013 | $5,356 | $23,068 | $3,834 | $19,234 |
Agents Affiliated with this Home
-
Robert Lefley

Seller's Agent in 2021
Robert Lefley
Coldwell Banker Realty
(708) 426-5989
1 in this area
15 Total Sales
-
Blake Smith

Buyer's Agent in 2021
Blake Smith
Epique Realty Inc
(630) 460-7845
2 in this area
58 Total Sales
-
Susan Oleksy
S
Seller's Agent in 2016
Susan Oleksy
Coldwell Banker Realty
(773) 230-4143
1 in this area
54 Total Sales
-
Kathleen Stelton

Seller's Agent in 2016
Kathleen Stelton
Connect Realty.com, Inc.
(847) 414-0102
22 Total Sales
Map
Source: Midwest Real Estate Data (MRED)
MLS Number: 11090392
APN: 09-29-216-001-0000
- 1882 Mannheim Rd
- 1906 Lee St
- 2017 Pine St Unit B
- 1847 Dexter Ln
- 1668 S Cora St
- 1058 E Oakton St
- 1552 Times Dr
- 1490 Blaine St
- 1550 Times Dr
- 1548 Times Dr
- 1546 Times Dr
- 1060 E Oakton St
- 1492 Blaine St
- 1488 Blaine St
- 1486 Blaine St
- 972 Howard Ave
- 1920 Webster Ln
- 1735 Linden St
- 1721 Linden St
- 1533 Webster Ln
