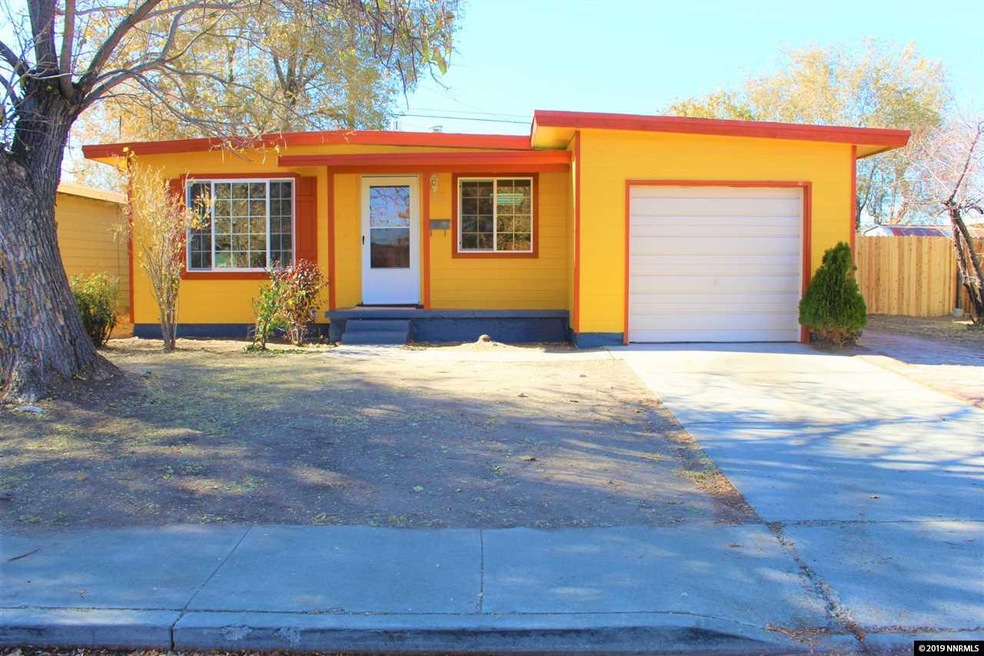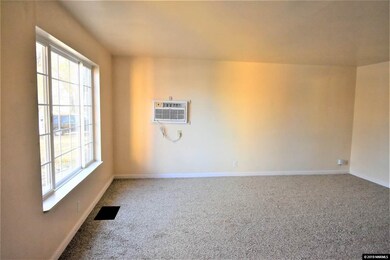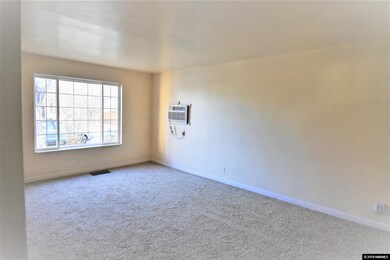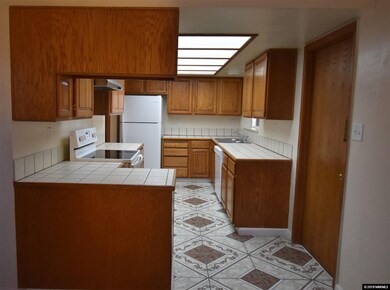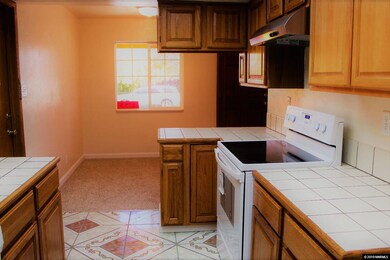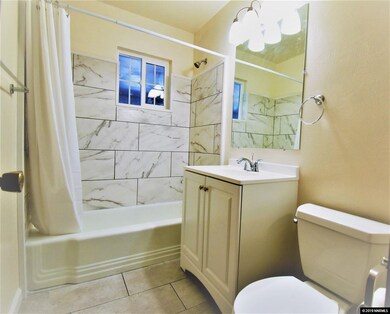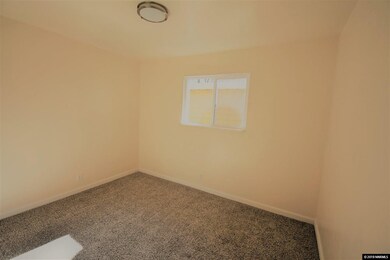
1755 Auburn Way Reno, NV 89502
The Grove NeighborhoodEstimated Value: $365,000 - $401,000
Highlights
- No HOA
- Double Pane Windows
- Laundry Room
- 1 Car Attached Garage
- Cooling System Mounted To A Wall/Window
- Ceramic Tile Flooring
About This Home
As of March 2020NEW! NEW! NEW! This cute home is spic and span. New paint inside and out. New glass top range, new dishwasher, new refrigerator. New double pane windows throughout. New carpet and ceramic tile floors. New water heater. 1 year old roof. New kitchen and bathroom sinks. New heating/cooling unit, in addition to forced air heater. New garage door opener. Finished garage. Enclosed patio with washer and dryer hookups. Must see.
Last Agent to Sell the Property
Janet Pratt
Solid Source Realty License #S.179804 Listed on: 11/11/2019
Home Details
Home Type
- Single Family
Est. Annual Taxes
- $513
Year Built
- Built in 1958
Lot Details
- 6,098 Sq Ft Lot
- Back Yard Fenced
- Landscaped
- Level Lot
- Property is zoned SF6
Parking
- 1 Car Attached Garage
- Garage Door Opener
Home Design
- Flat Roof Shape
- Shingle Roof
- Composition Roof
- Wood Siding
- Asbestos
- Stick Built Home
Interior Spaces
- 1,008 Sq Ft Home
- 1-Story Property
- Double Pane Windows
- Open Floorplan
- Crawl Space
- Laundry Room
Kitchen
- Electric Oven
- Electric Range
- Dishwasher
- Disposal
Flooring
- Carpet
- Ceramic Tile
Bedrooms and Bathrooms
- 3 Bedrooms
- 1 Full Bathroom
Outdoor Features
- Storage Shed
Schools
- Corbett Elementary School
- Vaughn Middle School
- Wooster High School
Utilities
- Cooling System Mounted To A Wall/Window
- Forced Air Heating System
- Heating System Uses Natural Gas
- Electric Water Heater
- Internet Available
- Phone Available
- Cable TV Available
Community Details
- No Home Owners Association
Listing and Financial Details
- Assessor Parcel Number 01349106
Ownership History
Purchase Details
Home Financials for this Owner
Home Financials are based on the most recent Mortgage that was taken out on this home.Purchase Details
Purchase Details
Purchase Details
Similar Homes in Reno, NV
Home Values in the Area
Average Home Value in this Area
Purchase History
| Date | Buyer | Sale Price | Title Company |
|---|---|---|---|
| Mazumder Shamim | $275,000 | Western Title Company | |
| Felber Prapasri P | -- | None Available | |
| Felber Prapasri P | -- | None Available | |
| Johnson Suann Somsri | $9,500 | Western Title Company Inc |
Mortgage History
| Date | Status | Borrower | Loan Amount |
|---|---|---|---|
| Open | Mazumder Shamim | $270,019 |
Property History
| Date | Event | Price | Change | Sq Ft Price |
|---|---|---|---|---|
| 03/17/2020 03/17/20 | Sold | $275,000 | -0.9% | $273 / Sq Ft |
| 01/29/2020 01/29/20 | Pending | -- | -- | -- |
| 12/12/2019 12/12/19 | Price Changed | $277,500 | -0.9% | $275 / Sq Ft |
| 11/26/2019 11/26/19 | Price Changed | $280,000 | -1.8% | $278 / Sq Ft |
| 11/11/2019 11/11/19 | For Sale | $285,000 | -- | $283 / Sq Ft |
Tax History Compared to Growth
Tax History
| Year | Tax Paid | Tax Assessment Tax Assessment Total Assessment is a certain percentage of the fair market value that is determined by local assessors to be the total taxable value of land and additions on the property. | Land | Improvement |
|---|---|---|---|---|
| 2025 | $604 | $46,459 | $32,552 | $13,907 |
| 2024 | $604 | $45,064 | $31,388 | $13,676 |
| 2023 | $414 | $44,144 | $31,721 | $12,423 |
| 2022 | $563 | $36,582 | $26,434 | $10,148 |
| 2021 | $545 | $27,234 | $17,357 | $9,877 |
| 2020 | $529 | $27,775 | $18,088 | $9,687 |
| 2019 | $513 | $25,157 | $15,827 | $9,330 |
| 2018 | $497 | $20,342 | $11,405 | $8,937 |
| 2017 | $483 | $18,718 | $9,909 | $8,809 |
| 2016 | $470 | $17,615 | $8,811 | $8,804 |
| 2015 | $125 | $15,609 | $6,983 | $8,626 |
| 2014 | $458 | $13,106 | $4,988 | $8,118 |
| 2013 | -- | $11,932 | $3,824 | $8,108 |
Agents Affiliated with this Home
-
J
Seller's Agent in 2020
Janet Pratt
Solid Source Realty
-
Riley Harrison

Buyer's Agent in 2020
Riley Harrison
RE/MAX
(530) 718-6929
1 in this area
51 Total Sales
Map
Source: Northern Nevada Regional MLS
MLS Number: 190016971
APN: 013-491-06
- 1600 Duke Way
- 1845 Auburn Way
- 1570 Radcliffe Dr
- 1540 Laiolo Dr
- 1712 Chaska Place
- 2169 Kietzke Ln Unit E
- 2165 Kietzke Ln Unit D
- 2249 Kietzke Ln Unit C
- 2197 Kietzke Ln Unit B
- 2205 Kietzke Ln Unit E
- 2213 Kietzke Ln Unit H
- 495 Margrave Dr
- 580 Colorado River Blvd
- 965 Melrose Dr
- 537 Colorado River Blvd
- 933 Cordone Ave
- 920 Cordone Ave
- 175 E Grove St Unit 42
- 760 Balzar Cir
- 1145 Kirman Ave
- 1755 Auburn Way
- 1765 Auburn Way
- 1745 Auburn Way
- 1775 Auburn Way
- 1735 Auburn Way
- 1760 Auburn Way
- 1750 Auburn Way
- 1770 Auburn Way
- 1740 Auburn Way
- 1785 Auburn Way
- 1715 Auburn Way
- 1780 Auburn Way
- 1720 Auburn Way
- 1801 Auburn Way
- 1701 Auburn Way
- 1755 Radcliffe Dr
- 1765 Radcliffe Dr
- 1790 Auburn Way
- 1775 Radcliffe Dr
- 1745 Radcliffe Dr
