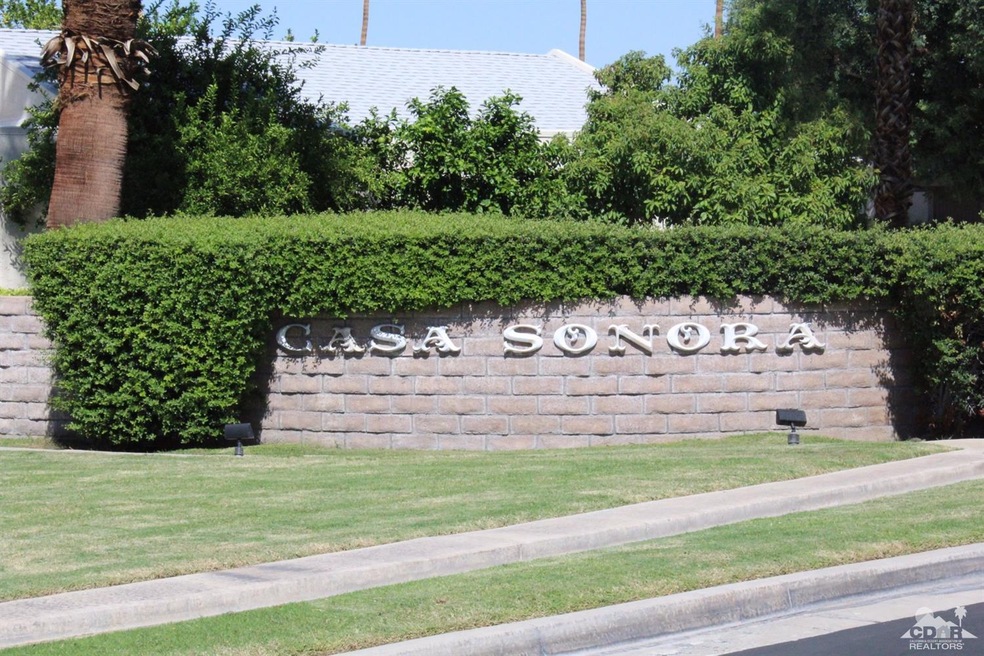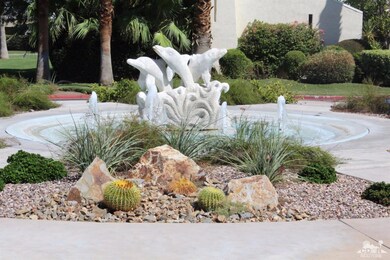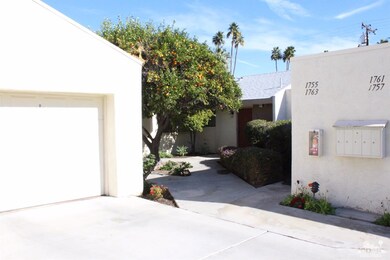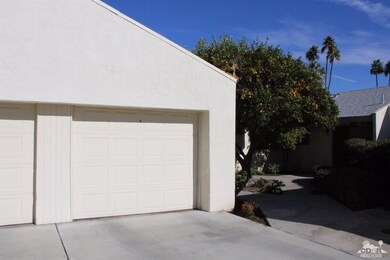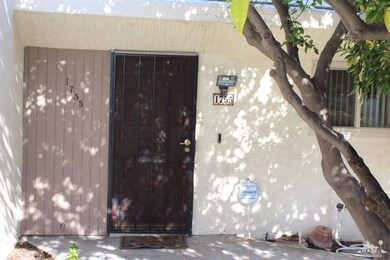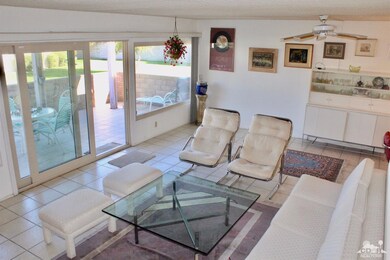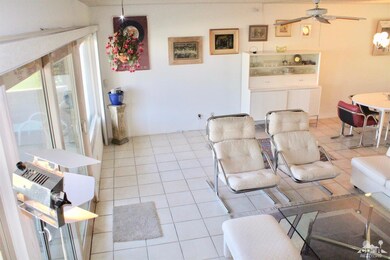
1755 Capri Cir Palm Springs, CA 92264
Sonora Sunrise NeighborhoodEstimated Value: $268,000 - $1,352,000
Highlights
- Heated In Ground Pool
- Primary Bedroom Suite
- Mountain View
- Palm Springs High School Rated A-
- Open Floorplan
- Secondary bathroom tub or shower combo
About This Home
As of March 2019This 2 bedroom/2 bath condo has been well maintained. Casa Sonora is a small development in S. Palm Springs. Home has an interior location away from any street noise. Galley kitchen opens to a dining area w/ built-in cabinets. Living room has built-in book shelves/cabinet and a wall of glass/slider out to a nice sized, tiled patio. Covered patio faces N. with views of Western mountains and green belt to the North and East-very private. Windows have been upgraded to dual pane. Main hallway leads to the laundry closet, guest bath/bedroom and master suite. Master has a walk in closet and storage area in the bathroom. There is an attached single car garage w/ extra storage. Development is close to shopping (Smoke Tree) and variety of dining optioins. Association has a large/oversized pool/spa, tennis courts and greenbelts/fenced pet area. Great price/opportunity for a Southend property. NOTE: lease is $648/year (approx. $54/mo.) and expires in 08/01/36-short loan/cash required.
Last Agent to Sell the Property
Bob Crebo
Bennion Deville Homes License #01463200 Listed on: 01/16/2019
Property Details
Home Type
- Condominium
Est. Annual Taxes
- $0
Year Built
- Built in 1973
Lot Details
- End Unit
- South Facing Home
- Block Wall Fence
- Level Lot
- Sprinkler System
- Land Lease of $648
HOA Fees
- $479 Monthly HOA Fees
Property Views
- Mountain
- Park or Greenbelt
Home Design
- Slab Foundation
- Shingle Roof
- Asphalt Roof
- Stucco Exterior
Interior Spaces
- 1,200 Sq Ft Home
- 1-Story Property
- Open Floorplan
- Built-In Features
- Ceiling Fan
- Double Pane Windows
- Vertical Blinds
- Formal Entry
- Living Room
- Dining Area
- Security System Owned
Kitchen
- Electric Oven
- Electric Range
- Range Hood
- Recirculated Exhaust Fan
- Microwave
- Dishwasher
- Formica Countertops
- Disposal
Flooring
- Carpet
- Tile
Bedrooms and Bathrooms
- 2 Bedrooms
- Primary Bedroom Suite
- Linen Closet
- Walk-In Closet
- Secondary bathroom tub or shower combo
Laundry
- Laundry closet
- Dryer
- Washer
Parking
- 1 Car Detached Garage
- Guest Parking
- On-Street Parking
Pool
- Heated In Ground Pool
- Heated Spa
- In Ground Spa
- Gunite Spa
- Gunite Pool
- Fence Around Pool
- Spa Fenced
Outdoor Features
- Covered patio or porch
Utilities
- Forced Air Heating and Cooling System
- Underground Utilities
- 220 Volts in Kitchen
- Property is located within a water district
- Electric Water Heater
- Cable TV Available
Listing and Financial Details
- Assessor Parcel Number 009600832
Community Details
Overview
- Association fees include building & grounds, cable TV
- 60 Units
- Casa Sonora Subdivision
- On-Site Maintenance
- Greenbelt
Amenities
- Community Mailbox
Recreation
- Tennis Courts
- Community Pool
- Community Spa
Pet Policy
- Pet Restriction
Similar Homes in Palm Springs, CA
Home Values in the Area
Average Home Value in this Area
Property History
| Date | Event | Price | Change | Sq Ft Price |
|---|---|---|---|---|
| 03/15/2019 03/15/19 | Sold | $175,000 | 0.0% | $146 / Sq Ft |
| 01/19/2019 01/19/19 | Pending | -- | -- | -- |
| 01/16/2019 01/16/19 | For Sale | $175,000 | -- | $146 / Sq Ft |
Tax History Compared to Growth
Tax History
| Year | Tax Paid | Tax Assessment Tax Assessment Total Assessment is a certain percentage of the fair market value that is determined by local assessors to be the total taxable value of land and additions on the property. | Land | Improvement |
|---|---|---|---|---|
| 2023 | $0 | $0 | $0 | $0 |
| 2022 | $0 | $0 | $0 | $0 |
| 2021 | $0 | $0 | $0 | $0 |
| 2020 | $0 | $0 | $0 | $0 |
| 2019 | $0 | $104,148 | $26,464 | $77,684 |
| 2018 | $0 | $104,148 | $26,464 | $77,684 |
| 2017 | $0 | $102,107 | $25,946 | $76,161 |
| 2016 | $0 | $100,106 | $25,438 | $74,668 |
| 2015 | -- | $98,144 | $24,940 | $73,204 |
| 2014 | -- | $96,220 | $24,451 | $71,769 |
Agents Affiliated with this Home
-
B
Seller's Agent in 2019
Bob Crebo
Bennion Deville Homes
-
Jason Allen

Buyer's Agent in 2019
Jason Allen
Keller Williams Luxury Homes
(760) 325-1900
4 in this area
48 Total Sales
Map
Source: California Desert Association of REALTORS®
MLS Number: 218035120
APN: 502-440-053
- 1732 Capri Cir
- 1988 E Avery Dr
- 1769 Capri Cir
- 1602 S Andee Dr
- 1777 Capri Cir
- 2017 E Colombard Dr
- 1668 S Andee Dr
- 1651 S Cerritos Dr
- 2071 Normandy Ct
- 1657 S Sunrise Way
- 2087 Normandy Ct
- 1203 Martinique Cir
- 1480 S Sagebrush Rd
- 1414 S Sagebrush Rd
- 1665 S La Reina Way Unit B
- 1190 S Calle Marcus
- 1655 E Palm Canyon Dr Unit 115
- 1655 E Palm Canyon Dr Unit 602
- 1655 E Palm Canyon Dr Unit 204
- 1655 E Palm Canyon Dr Unit 114
- 1755 Capri Cir
- 1755 Capri Cir
- 1757 Capri Cir
- 1757 Capri Cir
- 1751 Capri Cir
- 1751 Capri Cir
- 1749 Capri Cir
- 1749 Capri Cir Unit 51
- 1761 Capri Cir Unit 55
- 1761 Capri Cir
- 1763 Capri Cir Unit 56
- 1763 Capri Cir
- 1740 Capri Cir Unit 13
- 1740 Capri Cir
- 1740 Capri Cir
- 1930 E Renee Cir
- 1738 Capri Cir
- 1745 Capri Cir
- 1744 Capri Cir
- 1748 Capri Cir
