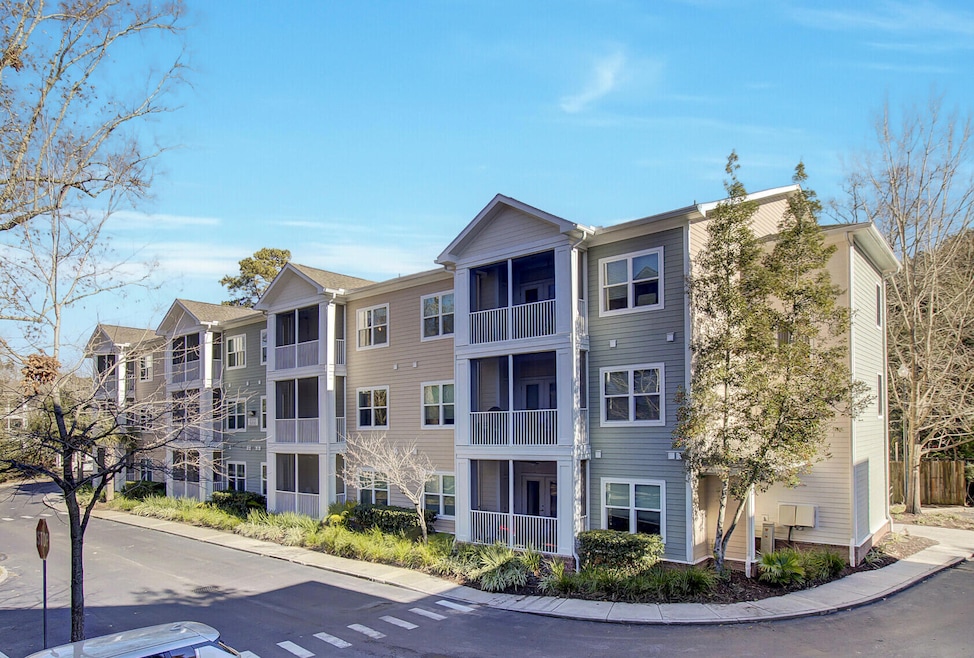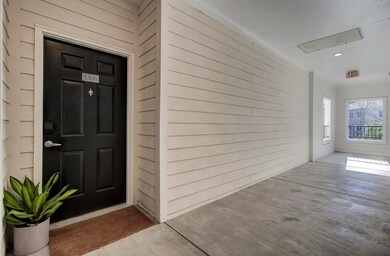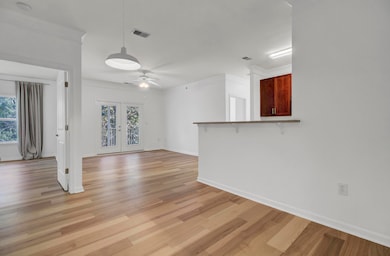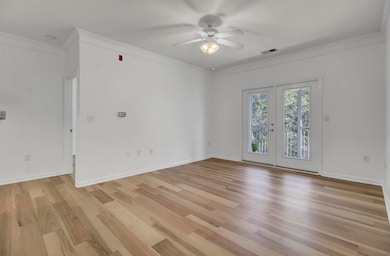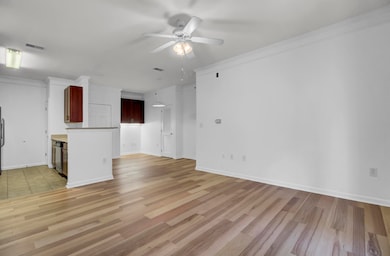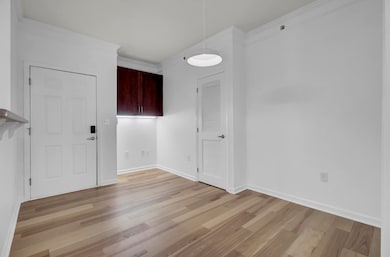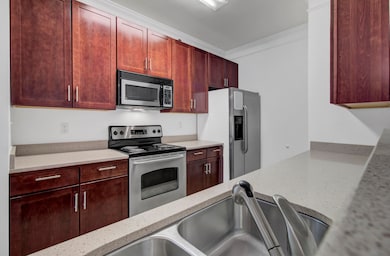1755 Central Park Rd Unit 5308 Charleston, SC 29412
James Island NeighborhoodEstimated payment $1,792/month
Highlights
- Fitness Center
- Gated Community
- High Ceiling
- Murray-LaSaine Montessori School Rated A-
- Clubhouse
- Community Pool
About This Home
Welcome to this beautiful two bedroom, two bathroom Regatta end-unit condo with lots of natural light and overlooking the woods behind. Great location, just 5 minutes to downtown and 15 minutes to Folly Beach. Ideally situated on the top floor and recently painted throughout with stunning LVP flooring. The kitchen features 42'' cabinets, stainless steel appliances and quartz countertops. The spacious living room area flows to a private screened porch. The primary bedroom includes two large closets and an en-suite bathroom. An additional bedroom, a full bathroom, and a laundry area complete this well maintained condo. Enjoy all of Regatta amenities including a pool, workout room, clubhouse, dog park and car wash station. Don't miss this condo as it offers comfort, convenience and lowmaintenance living!
Home Details
Home Type
- Single Family
Est. Annual Taxes
- $1,261
Year Built
- Built in 2006
Parking
- Off-Street Parking
Home Design
- Architectural Shingle Roof
- Cement Siding
Interior Spaces
- 990 Sq Ft Home
- 1-Story Property
- Smooth Ceilings
- High Ceiling
- Ceiling Fan
- Window Treatments
- Combination Dining and Living Room
- Ceramic Tile Flooring
Bedrooms and Bathrooms
- 2 Bedrooms
- Dual Closets
- Walk-In Closet
- 2 Full Bathrooms
- Garden Bath
Outdoor Features
- Screened Patio
Schools
- Harbor View Elementary School
- Camp Road Middle School
- James Island Charter High School
Utilities
- Central Air
- Heating Available
Community Details
Overview
- Front Yard Maintenance
- Regatta On James Island Subdivision
Recreation
- Fitness Center
- Community Pool
- Dog Park
Additional Features
- Clubhouse
- Gated Community
Map
Home Values in the Area
Average Home Value in this Area
Tax History
| Year | Tax Paid | Tax Assessment Tax Assessment Total Assessment is a certain percentage of the fair market value that is determined by local assessors to be the total taxable value of land and additions on the property. | Land | Improvement |
|---|---|---|---|---|
| 2024 | $1,261 | $9,000 | $0 | $0 |
| 2023 | $1,261 | $9,000 | $0 | $0 |
| 2022 | $1,153 | $9,000 | $0 | $0 |
| 2021 | $2,905 | $7,170 | $0 | $0 |
| 2020 | $2,884 | $10,760 | $0 | $0 |
| 2019 | $2,638 | $9,350 | $0 | $0 |
| 2017 | $2,523 | $9,350 | $0 | $0 |
| 2016 | $2,443 | $9,350 | $0 | $0 |
| 2015 | $2,335 | $9,350 | $0 | $0 |
| 2014 | $2,419 | $0 | $0 | $0 |
| 2011 | -- | $0 | $0 | $0 |
Property History
| Date | Event | Price | List to Sale | Price per Sq Ft |
|---|---|---|---|---|
| 01/12/2024 01/12/24 | For Sale | $320,000 | -- | $323 / Sq Ft |
Purchase History
| Date | Type | Sale Price | Title Company |
|---|---|---|---|
| Deed | $320,000 | None Listed On Document | |
| Deed | $320,000 | None Listed On Document | |
| Deed | $225,000 | None Listed On Document | |
| Limited Warranty Deed | $212,705 | None Available |
Mortgage History
| Date | Status | Loan Amount | Loan Type |
|---|---|---|---|
| Open | $326,880 | VA | |
| Closed | $326,880 | VA | |
| Previous Owner | $225,000 | New Conventional | |
| Previous Owner | $202,069 | Purchase Money Mortgage |
Source: CHS Regional MLS
MLS Number: 24000883
APN: 340-08-00-122
- 1755 Central Park Rd Unit 7206
- 1755 Central Park Rd Unit 9103
- 1755 Central Park Rd Unit 6112
- 1755 Central Park Rd Unit 9107
- 740 Minton Rd
- 00 Flint St
- Harden Plan at Central Park
- Avondale III Plan at Central Park
- Bennett Plan at Central Park
- Monroe Plan at Central Park
- Amberly Plan at Central Park
- Branham Plan at Central Park
- Bristol Plan at Central Park
- Vendue Plan at Central Park
- 710 Minton Rd
- 714 Minton Rd
- 716 Minton Rd
- 752 Minton Rd
- 750 Minton Rd
- 720 Minton Rd
- 1755 Central Park Rd Unit 7114
- 1743 Central Park Rd
- 550 Harbor Cove Ln
- 1804 Parkland Preserve Ln
- 1812 Telfair Way Unit 1812
- 2012 Telfair Way Unit 2012
- 1424 Telfair Way Unit 1424
- 2037 Telfair Way Unit 2037
- 3 Sawgrass Rd
- 700 Daniel Ellis Dr Unit 12303
- 700 Daniel Ellis Dr Unit 3208
- 1769 Brantley Dr
- 286 Fleming Rd Unit C
- 779 Riverland Dr
- 1522 Theresa Dr
- 270 Fleming Rd Unit A
- 1612 Means St
- 823 Jordan St
- 1749 Lady Ashley St
- 202 Promenade Vista St Unit 2200.1406869
