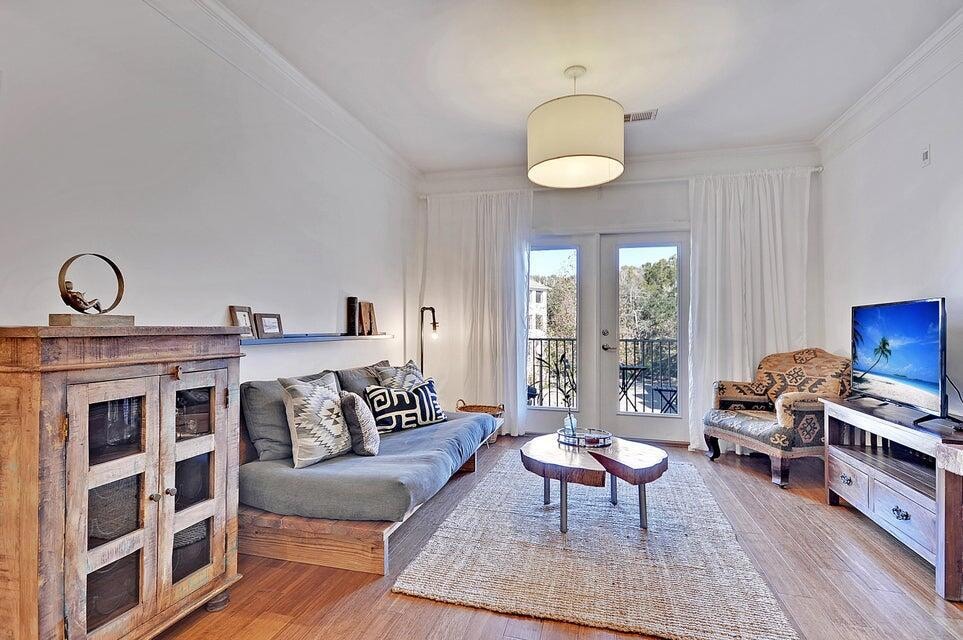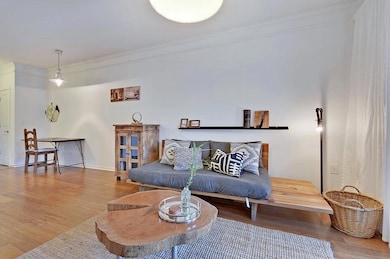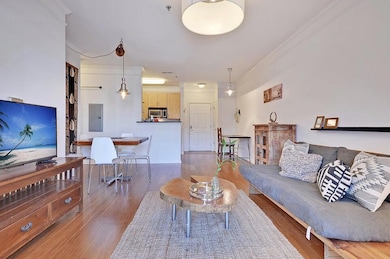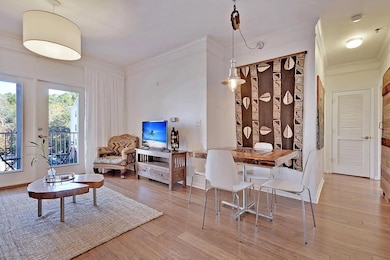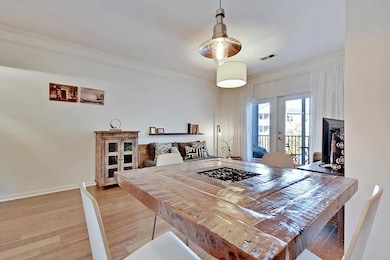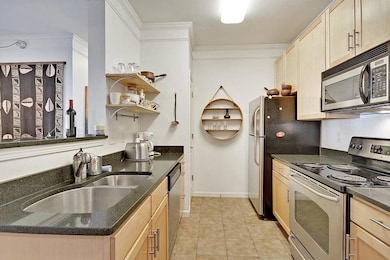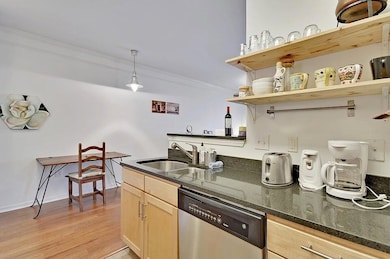1755 Central Park Rd Unit 7206 Charleston, SC 29412
James Island NeighborhoodEstimated payment $1,970/month
Highlights
- Fitness Center
- Gated Community
- Bamboo Flooring
- Murray-LaSaine Montessori School Rated A-
- Clubhouse
- High Ceiling
About This Home
Welcome to The Regatta on James Island, where coastal charm meets modern convenience. This beautifully renovated, furnished, one-bedroom, one-bath condo offers 709 square feet of stylish living space in a desirable gated community just minutes from downtown Charleston and Folly Beach. Inside, you'll find gleaming bamboo floors, updated light fixtures, granite countertops, and stainless-steel appliances that create a bright and inviting atmosphere. The spacious bedroom features a walk-in closet, while the open living and dining area flows seamlessly to a private screened-in porch, perfect for morning coffee or evening relaxation, complete with extra storage. For added convenience, the condo includes an in-unit washer and dryer, high ceilings, and designated covered parking.Residents of The Regatta enjoy access to outstanding amenities, including a sparkling resort-style pool, a fitness center, and a clubhouse with grilling stations, all within a secure gated setting with elevator access. With its central location, the community keeps you close to everyday essentials, vibrant dining spots, and Charleston's rich culture, while also offering easy access to Downtown, MUSC, the College of Charleston, The Citadel, and local hospitals. Perfect for professionals and students who want convenience and a true Charleston experience.
Home Details
Home Type
- Single Family
Est. Annual Taxes
- $930
Year Built
- Built in 2006
HOA Fees
- $363 Monthly HOA Fees
Parking
- Off-Street Parking
Home Design
- Built-Up Roof
Interior Spaces
- 709 Sq Ft Home
- 4-Story Property
- High Ceiling
- Combination Dining and Living Room
- Fire Sprinkler System
Kitchen
- Electric Range
- Microwave
- Dishwasher
- Disposal
Flooring
- Bamboo
- Wood
Bedrooms and Bathrooms
- 1 Bedroom
- Walk-In Closet
- 1 Full Bathroom
Laundry
- Laundry Room
- Stacked Washer and Dryer
Schools
- Murray Lasaine Elementary School
- Camp Road Middle School
- James Island Charter High School
Utilities
- Central Air
- Heat Pump System
Additional Features
- Screened Patio
- 436 Sq Ft Lot
Community Details
Overview
- Regatta On James Island Subdivision
Amenities
- Clubhouse
- Elevator
Recreation
- Fitness Center
- Community Pool
- Dog Park
Security
- Gated Community
Map
Home Values in the Area
Average Home Value in this Area
Tax History
| Year | Tax Paid | Tax Assessment Tax Assessment Total Assessment is a certain percentage of the fair market value that is determined by local assessors to be the total taxable value of land and additions on the property. | Land | Improvement |
|---|---|---|---|---|
| 2024 | $930 | $6,320 | $0 | $0 |
| 2023 | $930 | $6,320 | $0 | $0 |
| 2022 | $839 | $6,320 | $0 | $0 |
| 2021 | $877 | $6,320 | $0 | $0 |
| 2020 | $723 | $4,880 | $0 | $0 |
| 2019 | $1,829 | $6,370 | $0 | $0 |
| 2017 | $1,751 | $6,370 | $0 | $0 |
| 2016 | $1,696 | $6,370 | $0 | $0 |
| 2015 | $625 | $4,240 | $0 | $0 |
| 2014 | $632 | $0 | $0 | $0 |
| 2011 | -- | $0 | $0 | $0 |
Property History
| Date | Event | Price | List to Sale | Price per Sq Ft | Prior Sale |
|---|---|---|---|---|---|
| 10/30/2025 10/30/25 | Price Changed | $290,000 | -4.9% | $409 / Sq Ft | |
| 10/16/2025 10/16/25 | Price Changed | $305,000 | -3.2% | $430 / Sq Ft | |
| 09/24/2025 09/24/25 | For Sale | $315,000 | +99.4% | $444 / Sq Ft | |
| 05/28/2020 05/28/20 | Sold | $158,000 | 0.0% | $223 / Sq Ft | View Prior Sale |
| 04/28/2020 04/28/20 | Pending | -- | -- | -- | |
| 12/19/2019 12/19/19 | For Sale | $158,000 | -- | $223 / Sq Ft |
Purchase History
| Date | Type | Sale Price | Title Company |
|---|---|---|---|
| Deed | $158,000 | None Available |
Mortgage History
| Date | Status | Loan Amount | Loan Type |
|---|---|---|---|
| Open | $150,100 | New Conventional |
Source: CHS Regional MLS
MLS Number: 25026209
APN: 340-08-00-191
- 1755 Central Park Rd Unit 9103
- 1755 Central Park Rd Unit 6112
- 1755 Central Park Rd Unit 9107
- 1755 Central Park Rd Unit 5308
- 740 Minton Rd
- 00 Flint St
- Harden Plan at Central Park
- Avondale III Plan at Central Park
- Bennett Plan at Central Park
- Monroe Plan at Central Park
- Amberly Plan at Central Park
- Branham Plan at Central Park
- Bristol Plan at Central Park
- Vendue Plan at Central Park
- 710 Minton Rd
- 714 Minton Rd
- 716 Minton Rd
- 752 Minton Rd
- 750 Minton Rd
- 720 Minton Rd
- 1755 Central Park Rd Unit 7114
- 1743 Central Park Rd
- 550 Harbor Cove Ln
- 1804 Parkland Preserve Ln
- 1812 Telfair Way Unit 1812
- 2012 Telfair Way Unit 2012
- 1424 Telfair Way Unit 1424
- 2037 Telfair Way Unit 2037
- 3 Sawgrass Rd
- 700 Daniel Ellis Dr Unit 12303
- 700 Daniel Ellis Dr Unit 3208
- 1769 Brantley Dr
- 286 Fleming Rd Unit C
- 779 Riverland Dr
- 1522 Theresa Dr
- 270 Fleming Rd Unit A
- 1612 Means St
- 823 Jordan St
- 1749 Lady Ashley St
- 202 Promenade Vista St Unit 2200.1406869
