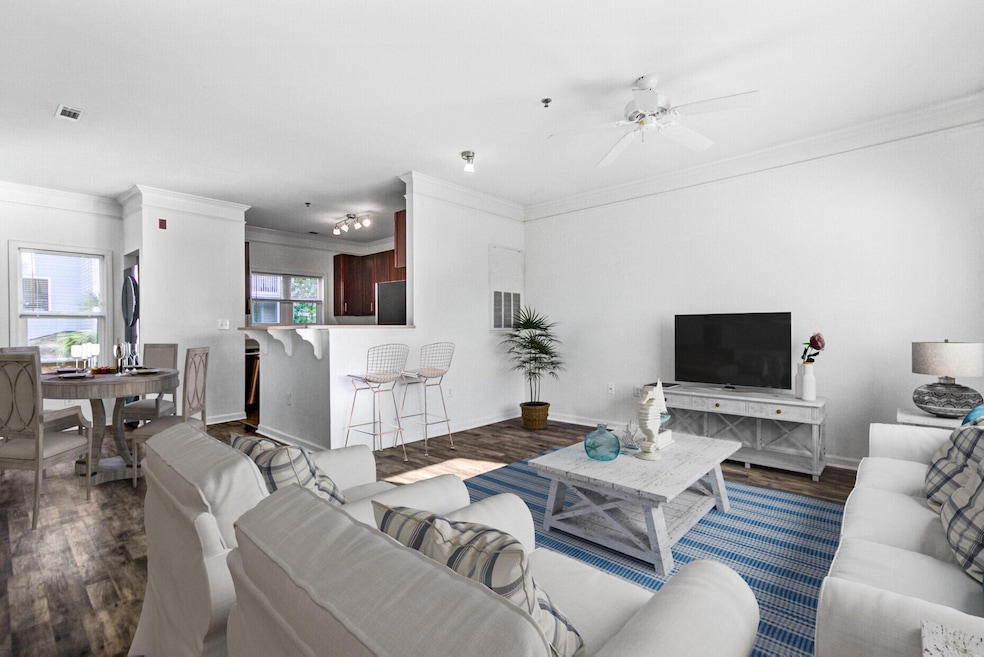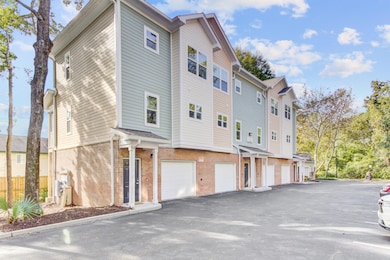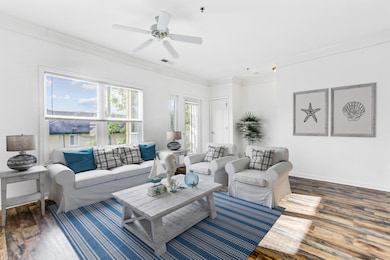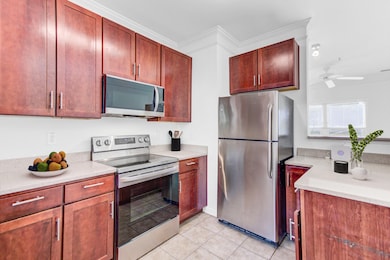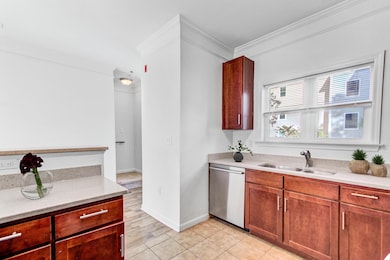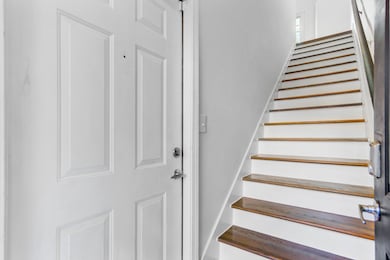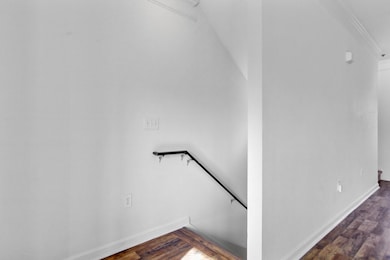1755 Central Park Rd Unit 9103 Charleston, SC 29412
James Island NeighborhoodEstimated payment $2,556/month
Highlights
- High Ceiling
- Community Pool
- Garden Bath
- Murray-LaSaine Montessori School Rated A-
- Walk-In Closet
- Ceramic Tile Flooring
About This Home
BEST DEAL on James Island!! Get Downtown Charleston and Folly Beach access without the price tag. This well-maintained townhome features laminate flooring throughout the main level. On the third level, you'll find two bedrooms and two full bathrooms. The open floor plan offers 9-foot ceilings and a screened porch for outdoor relaxation. You'll find plenty of storage space, including an oversized 1.5-car garage with room for overflow items.This home gets all of the benefits and perks of a condo association but you're living in a townhome - no neighbors above and below you! The Regatta is ideally located just minutes from Downtown Charleston, Folly Beach, and James Island County Park. Enjoy resort-style amenities such as a year-round pool, fitness center, clubhouse with outdoor grills, and a community car wash. Recent community upgrades include new roofs, freshly paved roads, and beautifully maintained landscaping throughout.
Listing Agent
Keller Williams Realty Charleston West Ashley License #130662 Listed on: 10/29/2025

Home Details
Home Type
- Single Family
Est. Annual Taxes
- $1,261
Year Built
- Built in 2006
HOA Fees
- $475 Monthly HOA Fees
Parking
- 1.5 Car Garage
- Garage Door Opener
Home Design
- Slab Foundation
- Asphalt Roof
Interior Spaces
- 988 Sq Ft Home
- 2-Story Property
- High Ceiling
- Ceiling Fan
- Dishwasher
Flooring
- Carpet
- Laminate
- Ceramic Tile
Bedrooms and Bathrooms
- 2 Bedrooms
- Walk-In Closet
- 2 Full Bathrooms
- Garden Bath
Laundry
- Dryer
- Washer
Schools
- Harbor View Elementary School
- Camp Road Middle School
- James Island Charter High School
Utilities
- Central Heating and Cooling System
Community Details
Overview
- Regatta On James Island Subdivision
Recreation
- Community Pool
Map
Home Values in the Area
Average Home Value in this Area
Tax History
| Year | Tax Paid | Tax Assessment Tax Assessment Total Assessment is a certain percentage of the fair market value that is determined by local assessors to be the total taxable value of land and additions on the property. | Land | Improvement |
|---|---|---|---|---|
| 2024 | $1,403 | $9,000 | $0 | $0 |
| 2023 | $1,261 | $9,000 | $0 | $0 |
| 2022 | $1,153 | $9,000 | $0 | $0 |
| 2021 | $3,012 | $11,170 | $0 | $0 |
| 2020 | $2,990 | $11,170 | $0 | $0 |
| 2019 | $2,739 | $9,720 | $0 | $0 |
| 2017 | $2,619 | $9,720 | $0 | $0 |
| 2016 | $2,536 | $9,720 | $0 | $0 |
| 2015 | $2,423 | $9,720 | $0 | $0 |
| 2014 | $2,291 | $0 | $0 | $0 |
| 2011 | -- | $0 | $0 | $0 |
Property History
| Date | Event | Price | List to Sale | Price per Sq Ft | Prior Sale |
|---|---|---|---|---|---|
| 10/30/2025 10/30/25 | For Sale | $375,000 | +66.7% | $380 / Sq Ft | |
| 04/21/2021 04/21/21 | Sold | $225,000 | 0.0% | $228 / Sq Ft | View Prior Sale |
| 03/17/2021 03/17/21 | Pending | -- | -- | -- | |
| 03/16/2021 03/16/21 | For Sale | $225,000 | -- | $228 / Sq Ft |
Purchase History
| Date | Type | Sale Price | Title Company |
|---|---|---|---|
| Warranty Deed | $225,000 | None Available | |
| Limited Warranty Deed | $231,900 | None Available |
Mortgage History
| Date | Status | Loan Amount | Loan Type |
|---|---|---|---|
| Open | $213,750 | New Conventional |
Source: CHS Regional MLS
MLS Number: 25029119
APN: 340-08-00-233
- 1755 Central Park Rd Unit 7206
- 1755 Central Park Rd Unit 6112
- 1755 Central Park Rd Unit 9107
- 1755 Central Park Rd Unit 5308
- 740 Minton Rd
- 00 Flint St
- Harden Plan at Central Park
- Avondale III Plan at Central Park
- Bennett Plan at Central Park
- Monroe Plan at Central Park
- Amberly Plan at Central Park
- Branham Plan at Central Park
- Bristol Plan at Central Park
- Vendue Plan at Central Park
- 710 Minton Rd
- 714 Minton Rd
- 716 Minton Rd
- 752 Minton Rd
- 750 Minton Rd
- 720 Minton Rd
- 1755 Central Park Rd Unit 7114
- 1743 Central Park Rd
- 550 Harbor Cove Ln
- 1954 Weeping Cypress Dr
- 1804 Parkland Preserve Ln
- 1812 Telfair Way Unit 1812
- 1424 Telfair Way Unit 1424
- 2037 Telfair Way Unit 2037
- 3 Sawgrass Rd
- 700 Daniel Ellis Dr Unit 12303
- 700 Daniel Ellis Dr Unit 3208
- 1769 Brantley Dr
- 286 Fleming Rd Unit C
- 779 Riverland Dr
- 1522 Theresa Dr
- 270 Fleming Rd Unit A
- 1612 Means St
- 332 Howle Ave Unit B
- 332 Howle Ave Unit A
- 823 Jordan St
