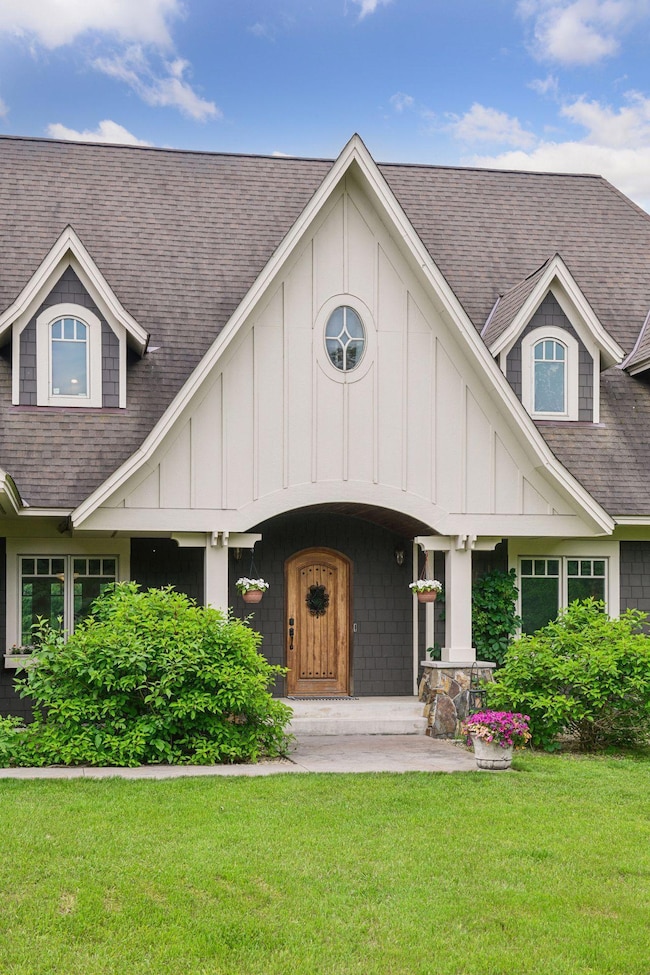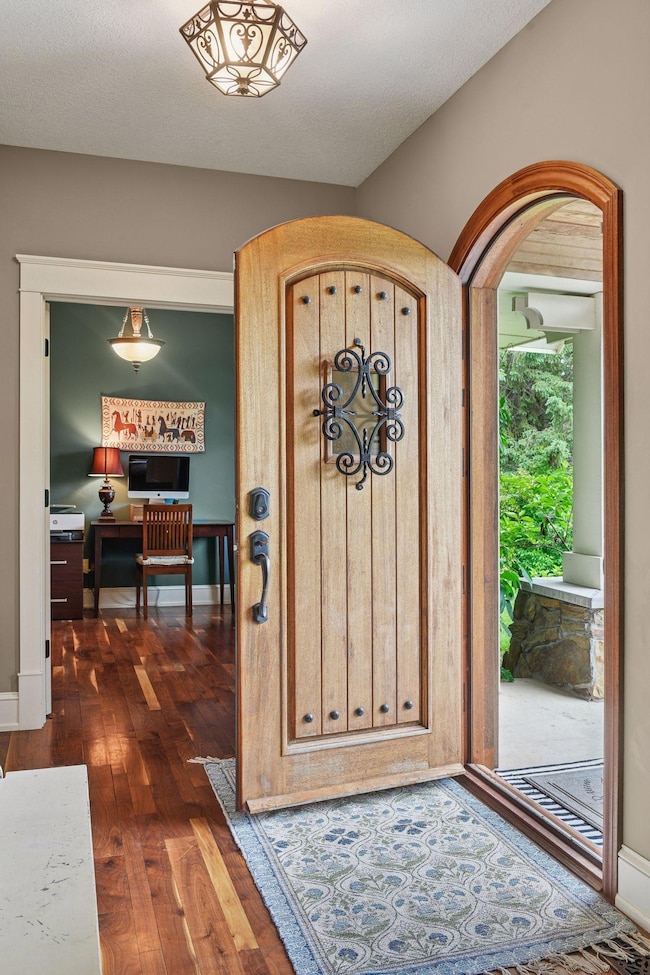1755 Chateau Way Maple Plain, MN 55359
Estimated payment $9,466/month
Highlights
- 225 Feet of Waterfront
- Home fronts a pond
- Heated Floors
- Watertown-Mayer Elementary School Rated 9+
- Multiple Garages
- Deck
About This Home
Elegance meets tranquility on Whaletail Lake, a fully recreational and excellent fishing lake just west of Lake Minnetonka. Set on nearly 9 picturesque acres with more than 225 feet of private lakefront, this secluded oasis is thoughtfully positioned to capture stunning views from every room. This exquisite French country-style residence was designed by the award-winning Mike Sharratt and seamlessly blends timeless architecture with modern comfort. The open-concept floor plan is both functional and inviting, featuring a vaulted great room with a beautiful wood-burning floor-to-ceiling two-story stone fireplace. The gourmet chef’s kitchen has a butler’s pantry, state-of the-art oven, spacious center island, beautiful stone countertops and stylish walnut accents. The main-floor primary suite offers a peaceful retreat, complete with serene lake views and walk right out to your wrap around porch. The main-floor also provides a flexible multi-use room perfect for your home office and convenient mudroom off the garage with custom built-in’s. The second level presents you with 3 more bedrooms, a princess balcony loft and home theatre room that could serve as many other spaces. The walk-out lower level is ready for your vision and gives you fantastic storage space. Outdoors - enjoy magical green spaces, groomed walking paths and unmatched privacy—all just 23 miles to Mpls, minutes from the shopping/dining of Mound and with nearby access to the scenic Dakota Regional Trail. You will also love the abundant wildlife that passes through and your own mini orchard complete with apple, pear and tart cherry trees. This one-of-a-kind lakeside estate is the perfect combination of refined living and natural beauty. You truly won’t find another property like this so close to the twin cities. Come to your happy place and spend your time hunting, fishing, gardening and hobby- farming.
Open House Schedule
-
Friday, February 06, 20261:00 to 3:00 pm2/6/2026 1:00:00 PM +00:002/6/2026 3:00:00 PM +00:00AMAZING opportunity to own a slice of Heaven on beautiful Whaletail Lake just west of Lake Minnetonka! Stunning views from every room, ultimate privacy and a fairytale home that you will never want to leave---MUST SEE IN PERSON TO TRULY APPRECIATE!Add to Calendar
-
Saturday, February 07, 202610:30 am to 12:30 pm2/7/2026 10:30:00 AM +00:002/7/2026 12:30:00 PM +00:00AMAZING opportunity to own a slice of Heaven on beautiful Whaletail Lake just west of Lake Minnetonka! Stunning views from every room, ultimate privacy and a fairytale home that you will never want to leave---MUST SEE IN PERSON TO TRULY APPRECIATE!Add to Calendar
Home Details
Home Type
- Single Family
Est. Annual Taxes
- $20,335
Year Built
- Built in 1986
Lot Details
- Lot Dimensions are 97x127x1143x140x210x200x29
- Home fronts a pond
- 225 Feet of Waterfront
- Lake Front
- Irregular Lot
- Few Trees
- Zoning described as Shoreline,Residential-Single Family
Parking
- 4 Car Garage
- Multiple Garages
- Parking Storage or Cabinetry
- Insulated Garage
- Garage Door Opener
Home Design
- Block Exterior
Interior Spaces
- 3,515 Sq Ft Home
- 2-Story Property
- Vaulted Ceiling
- Wood Burning Fireplace
- Stone Fireplace
- Mud Room
- Dining Room
- Open Floorplan
- Lower Floor Utility Room
- Heated Floors
Kitchen
- Eat-In Kitchen
- Breakfast Bar
- Butlers Pantry
- Range
- Microwave
- Freezer
- Dishwasher
- Stainless Steel Appliances
- The kitchen features windows
Bedrooms and Bathrooms
- 4 Bedrooms
- Primary Bedroom on Main
Laundry
- Dryer
- Washer
Unfinished Basement
- Walk-Out Basement
- Basement Fills Entire Space Under The House
- Drain
- Block Basement Construction
- Laundry in Basement
- Basement Storage
- Natural lighting in basement
Outdoor Features
- Deck
- Wrap Around Porch
Utilities
- Forced Air Zoned Cooling and Heating System
- Vented Exhaust Fan
- Propane
- Water Filtration System
- Private Water Source
- Water Softener is Owned
- Fuel Tank
Community Details
- No Home Owners Association
- Chateau De Lac 2Nd Add Subdivision
Listing and Financial Details
- Assessor Parcel Number 1711724130007
Map
Home Values in the Area
Average Home Value in this Area
Tax History
| Year | Tax Paid | Tax Assessment Tax Assessment Total Assessment is a certain percentage of the fair market value that is determined by local assessors to be the total taxable value of land and additions on the property. | Land | Improvement |
|---|---|---|---|---|
| 2024 | $20,335 | $1,731,100 | $643,500 | $1,087,600 |
| 2023 | $19,569 | $1,723,900 | $643,500 | $1,080,400 |
| 2022 | $14,814 | $1,489,000 | $585,000 | $904,000 |
| 2021 | $13,016 | $1,134,000 | $525,000 | $609,000 |
| 2020 | $13,442 | $974,000 | $437,000 | $537,000 |
| 2019 | $11,875 | $959,000 | $416,000 | $543,000 |
| 2018 | $12,311 | $869,000 | $338,000 | $531,000 |
| 2017 | $11,305 | $779,000 | $260,000 | $519,000 |
| 2016 | $7,792 | $546,000 | $200,000 | $346,000 |
| 2015 | $7,485 | $530,000 | $200,000 | $330,000 |
| 2014 | -- | $470,000 | $200,000 | $270,000 |
Property History
| Date | Event | Price | List to Sale | Price per Sq Ft |
|---|---|---|---|---|
| 10/16/2025 10/16/25 | Price Changed | $1,495,000 | -6.3% | $425 / Sq Ft |
| 09/22/2025 09/22/25 | For Sale | $1,595,000 | -- | $454 / Sq Ft |
Purchase History
| Date | Type | Sale Price | Title Company |
|---|---|---|---|
| Warranty Deed | $980,000 | Carver County Abstract & Tit | |
| Interfamily Deed Transfer | -- | Attorney | |
| Warranty Deed | $625,000 | -- |
Mortgage History
| Date | Status | Loan Amount | Loan Type |
|---|---|---|---|
| Open | $784,000 | Adjustable Rate Mortgage/ARM |
Source: NorthstarMLS
MLS Number: 6792804
APN: 17-117-24-13-0007
- 8050 County Road 26
- 6685 Walnut Dr
- xxxx (Lot 2, Block 3 Halstead Ave
- xxxx (Lot 4, Block 3 Halstead Ave
- 6240 Red Oak Rd
- 3013 Bluffs Dr
- 4335 Meadowview Terrace
- 6015 Aspen Rd
- 3396 Kings Point Rd
- 8331 Route 7
- 3734 Woodland Cove Pkwy
- 3758 Woodland Cove Pkwy
- 3765 Crane Island Ct
- 3776 Woodland Cove Pkwy
- 3033 Longfellow Rd
- 5760 Village Trail
- 6019 Cherrywood Rd
- 5735 Village Trail Unit 5735
- 2150 Old School Rd Unit 354
- 6001 Ridgewood Rd
- 6301 Bayridge Rd
- 3345 Eagle Bluff Rd
- 2629 Commerce Blvd
- 2479-2501 Commerce Blvd
- 5600 Grandview Blvd
- 2360 Commerce Blvd
- 2136 Belmont Ln Unit B
- 5585 Orchard Cove
- 4701 Kings Point Rd
- 1649 Gull Ln
- 5000-5028 Shoreline Dr
- 4933 Crestview Rd
- 2450 Island Dr
- 4601 Shoreline Dr
- 4474 Denbigh Rd
- 4451 Wilshire Blvd
- 4407 Wilshire Blvd Unit 110
- 4379 Wilshire Blvd Unit C104
- 4371 Wilshire Blvd Unit B202
- 2400 Interlachen Rd







