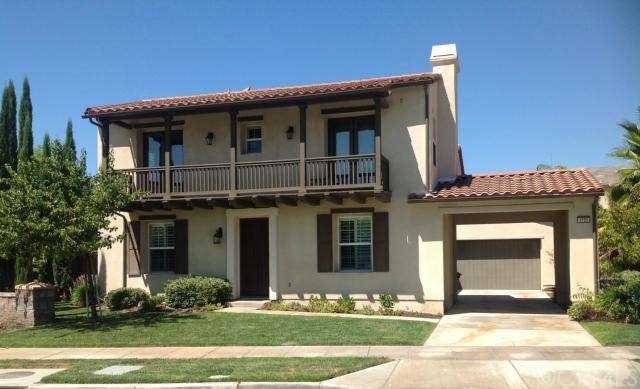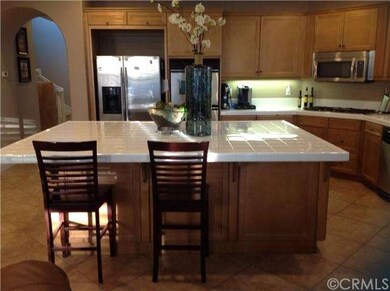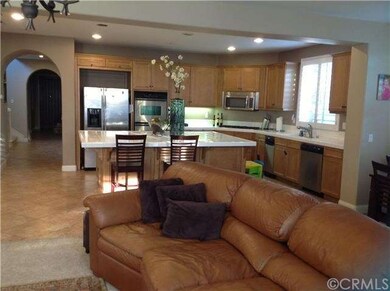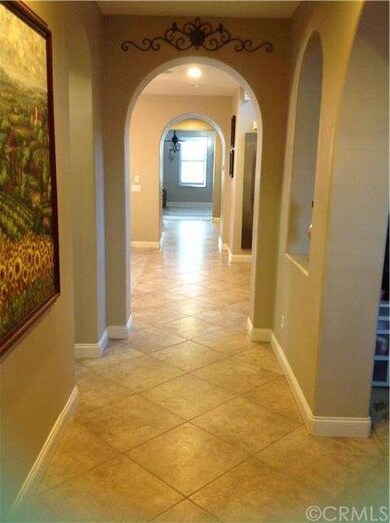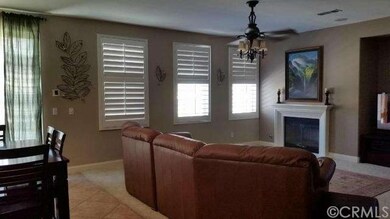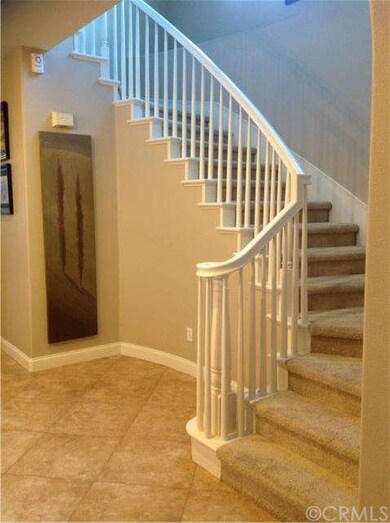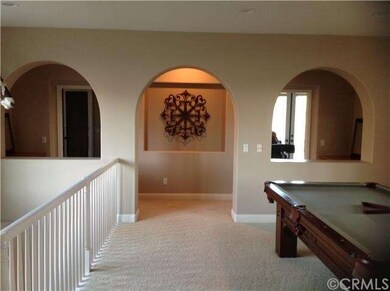
1755 Crebs Way Upland, CA 91784
Highlights
- Pebble Pool Finish
- Primary Bedroom Suite
- Spanish Architecture
- Upland High School Rated A-
- Mountain View
- Loft
About This Home
As of February 2017PRICE REDUCED!! Gorgeous Taylor Woodrow POOL HOME located on a corner lot in the prestigious Colonies of North Upland! This amazing 3714 square foot home is the largest model in the tract and features a gourmet kitchen with extra large island in kitchen that flows into a spacious family room with fireplace. Professionally and tastefully converted 5th bedroom on the first floor for overnight guests, master suite includes dual walk in closets, oval tub with a separate shower, double sinks and view of the custom backyard featuring a beautiful salt water pool with spa and barbecue. Large upstairs loft area includes a pool table which is included in the sale!! Breathtaking views of snow capped mountains and easy access to 210 freeway, restaurants, shopping and LA Fitness.
Last Agent to Sell the Property
NICOLE CASTILLO
THE REAL ESTATE LINK License #01446446 Listed on: 08/29/2014
Home Details
Home Type
- Single Family
Est. Annual Taxes
- $13,305
Year Built
- Built in 2005
Lot Details
- 8,364 Sq Ft Lot
- Landscaped
- Corner Lot
- Front and Back Yard Sprinklers
- Lawn
HOA Fees
- $79 Monthly HOA Fees
Parking
- 3 Car Direct Access Garage
- 1 Attached Carport Space
- Parking Available
- Front Facing Garage
- Two Garage Doors
- Garage Door Opener
- Driveway
Property Views
- Mountain
- Neighborhood
Home Design
- Spanish Architecture
- Turnkey
Interior Spaces
- 3,714 Sq Ft Home
- 2-Story Property
- Ceiling Fan
- Shutters
- Drapes & Rods
- Formal Entry
- Family Room with Fireplace
- Family Room Off Kitchen
- Living Room
- Dining Room
- Loft
- Alarm System
Kitchen
- Open to Family Room
- Eat-In Kitchen
- Breakfast Bar
- Kitchen Island
- Tile Countertops
Flooring
- Carpet
- Tile
Bedrooms and Bathrooms
- 4 Bedrooms
- Primary Bedroom Suite
- Converted Bedroom
- Walk-In Closet
- 4 Full Bathrooms
Laundry
- Laundry Room
- Laundry on upper level
Pool
- Pebble Pool Finish
- Heated In Ground Pool
- Heated Spa
- In Ground Spa
- Gunite Pool
- Saltwater Pool
- Fence Around Pool
Outdoor Features
- Exterior Lighting
- Outdoor Grill
Utilities
- Central Heating and Cooling System
Listing and Financial Details
- Tax Lot 30
- Tax Tract Number 16203
- Assessor Parcel Number 1044801300000
Community Details
Overview
- The Colonies Association
- Built by Taylor Woodrow
Amenities
- Picnic Area
Recreation
- Hiking Trails
Ownership History
Purchase Details
Home Financials for this Owner
Home Financials are based on the most recent Mortgage that was taken out on this home.Purchase Details
Home Financials for this Owner
Home Financials are based on the most recent Mortgage that was taken out on this home.Purchase Details
Home Financials for this Owner
Home Financials are based on the most recent Mortgage that was taken out on this home.Similar Homes in the area
Home Values in the Area
Average Home Value in this Area
Purchase History
| Date | Type | Sale Price | Title Company |
|---|---|---|---|
| Grant Deed | $782,000 | Western Resources Title | |
| Grant Deed | $680,000 | Title 365 | |
| Grant Deed | $761,000 | Fidelity-Riverside |
Mortgage History
| Date | Status | Loan Amount | Loan Type |
|---|---|---|---|
| Open | $510,400 | New Conventional | |
| Closed | $587,600 | Adjustable Rate Mortgage/ARM | |
| Previous Owner | $119,500 | Credit Line Revolving | |
| Previous Owner | $608,700 | New Conventional |
Property History
| Date | Event | Price | Change | Sq Ft Price |
|---|---|---|---|---|
| 02/24/2017 02/24/17 | Sold | $782,000 | -2.2% | $211 / Sq Ft |
| 10/06/2016 10/06/16 | For Sale | $799,800 | +17.6% | $215 / Sq Ft |
| 12/02/2014 12/02/14 | Sold | $680,000 | -2.7% | $183 / Sq Ft |
| 10/14/2014 10/14/14 | Price Changed | $699,000 | -2.8% | $188 / Sq Ft |
| 10/13/2014 10/13/14 | Pending | -- | -- | -- |
| 08/29/2014 08/29/14 | For Sale | $719,000 | -- | $194 / Sq Ft |
Tax History Compared to Growth
Tax History
| Year | Tax Paid | Tax Assessment Tax Assessment Total Assessment is a certain percentage of the fair market value that is determined by local assessors to be the total taxable value of land and additions on the property. | Land | Improvement |
|---|---|---|---|---|
| 2025 | $13,305 | $907,576 | $317,651 | $589,925 |
| 2024 | $13,305 | $889,781 | $311,423 | $578,358 |
| 2023 | $13,060 | $872,335 | $305,317 | $567,018 |
| 2022 | $13,487 | $855,230 | $299,330 | $555,900 |
| 2021 | $13,278 | $838,461 | $293,461 | $545,000 |
| 2020 | $12,804 | $829,864 | $290,452 | $539,412 |
| 2019 | $12,760 | $813,592 | $284,757 | $528,835 |
| 2018 | $12,407 | $797,640 | $279,174 | $518,466 |
| 2017 | $11,014 | $704,179 | $246,463 | $457,716 |
| 2016 | $10,769 | $690,371 | $241,630 | $448,741 |
| 2015 | $10,600 | $680,000 | $238,000 | $442,000 |
| 2014 | $10,735 | $690,000 | $241,000 | $449,000 |
Agents Affiliated with this Home
-

Seller's Agent in 2017
Patrick Cramer
Summit Lending & Realty
(909) 841-4163
40 Total Sales
-

Buyer's Agent in 2017
Leanne Austin
Box Properties
(951) 205-2657
1 in this area
66 Total Sales
-
N
Seller's Agent in 2014
NICOLE CASTILLO
THE REAL ESTATE LINK
Map
Source: California Regional Multiple Listing Service (CRMLS)
MLS Number: CV14186160
APN: 1044-801-30
- 1315 Tyler Ln
- 1759 Crebs Way
- 1238 Leggio Ln
- 1061 Pebble Beach Dr
- 1267 Kendra Ln
- 1737 Partridge Ave
- 1255 Upland Hills Dr S
- 901 Saint Andrews Dr
- 1693 Old Baldy Way
- 460 E Nicole Ct
- 8371 Hawthorne St
- 533 Woodhaven Ct
- 8510 Monte Vista St
- 454 Miramar St
- 8535 La Vine St
- 7431 Via Serena
- 1810 N 2nd Ave
- 322 E 19th St
- 1679 N 2nd Ave
- 6880 Topaz St
