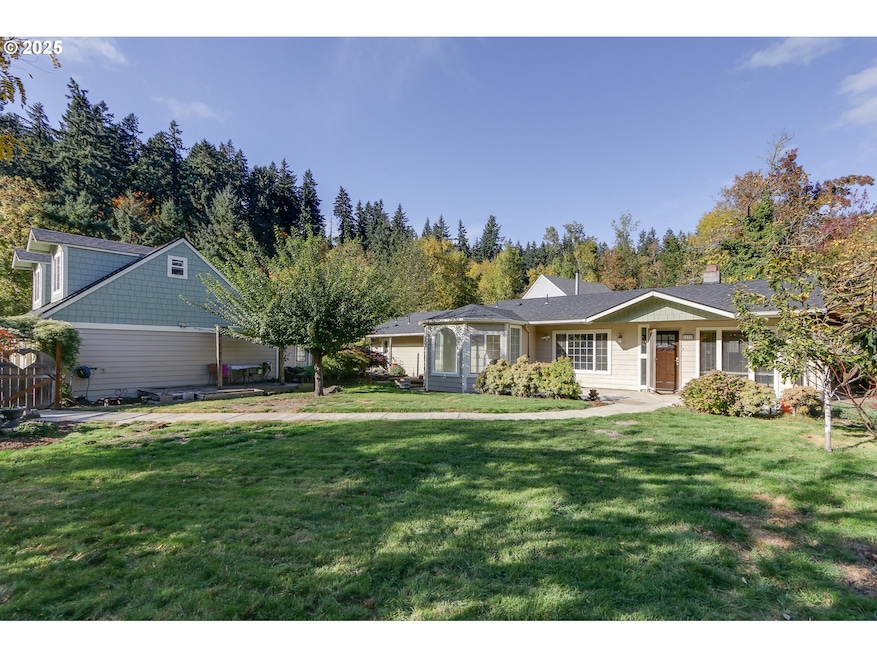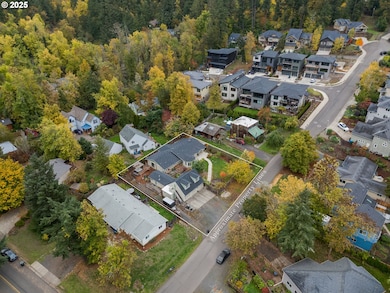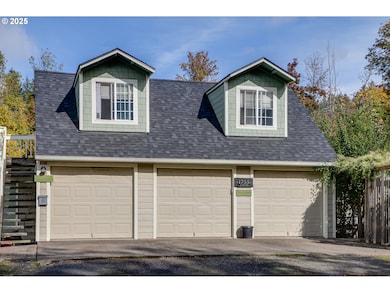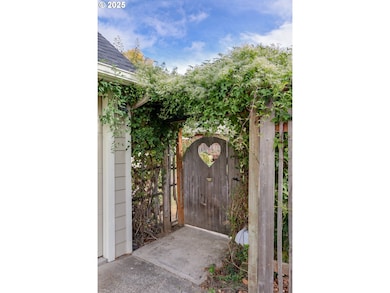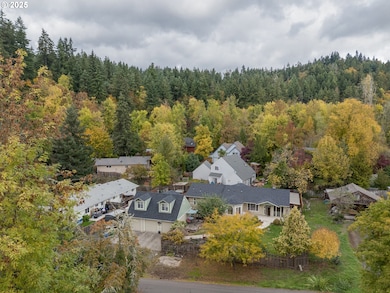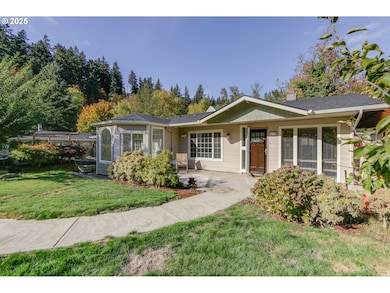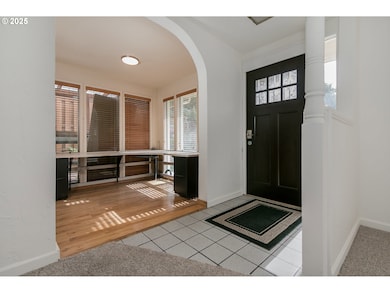1755 E 43rd Ave Eugene, OR 97405
Southeast Eugene NeighborhoodEstimated payment $4,113/month
Highlights
- Wood Flooring
- Private Yard
- No HOA
- Edgewood Community Elementary School Rated 9+
- Outdoor Water Feature
- Home Office
About This Home
Welcome to "Stay Awhile" a traditional ranch style home offering practical updates and flexible living options. The main home features a comfortable layout with a fireplace, new carpet, and fresh interior and exterior paint. Major improvements include a new roof and fiber cement lap siding completed in 2022, and a new heat pump installed in 2023.The detached garage includes two separate studio units, one currently rented and the other ready for a new occupant or use as a guest suite, home office, or short- or long term rental. The yard is fully fenced and landscaped with established plantings and a koi pond stocked with large, colorful koi. Situated on a low-traffic, dead-end section of E 43rd Avenue, the property offers a private setting with easy access to the Amazon Trail, bus lines, and local schools. A solid home with recent improvements, income potential, and an inviting outdoor environment all in a convenient South Eugene location.
Home Details
Home Type
- Single Family
Est. Annual Taxes
- $6,148
Year Built
- Built in 1959
Lot Details
- 10,454 Sq Ft Lot
- Fenced
- Level Lot
- Private Yard
Parking
- 3 Car Detached Garage
- Part of Garage Converted to Living Space
- Driveway
Home Design
- Slab Foundation
- Composition Roof
- Lap Siding
- Cement Siding
Interior Spaces
- 2,031 Sq Ft Home
- 1-Story Property
- Built-In Features
- Ceiling Fan
- Wood Burning Fireplace
- Vinyl Clad Windows
- Sliding Doors
- Family Room
- Living Room
- Dining Room
- Home Office
- Laundry Room
Kitchen
- Free-Standing Range
- Microwave
- Dishwasher
Flooring
- Wood
- Wall to Wall Carpet
- Laminate
- Vinyl
Bedrooms and Bathrooms
- 3 Bedrooms
- In-Law or Guest Suite
- 2 Full Bathrooms
Outdoor Features
- Outdoor Water Feature
Schools
- Edgewood Elementary School
- Spencer Butte Middle School
- South Eugene High School
Utilities
- Cooling Available
- Heat Pump System
- Electric Water Heater
- Fiber Optics Available
Community Details
- No Home Owners Association
Listing and Financial Details
- Assessor Parcel Number 1185386
Map
Home Values in the Area
Average Home Value in this Area
Tax History
| Year | Tax Paid | Tax Assessment Tax Assessment Total Assessment is a certain percentage of the fair market value that is determined by local assessors to be the total taxable value of land and additions on the property. | Land | Improvement |
|---|---|---|---|---|
| 2025 | $6,226 | $319,523 | -- | -- |
| 2024 | $6,148 | $310,217 | -- | -- |
| 2023 | $6,148 | $301,182 | $0 | $0 |
| 2022 | $5,760 | $292,410 | $0 | $0 |
| 2021 | $5,390 | $283,894 | $0 | $0 |
| 2020 | $5,363 | $275,626 | $0 | $0 |
| 2019 | $5,170 | $267,599 | $0 | $0 |
| 2018 | $4,831 | $252,238 | $0 | $0 |
| 2017 | $4,539 | $252,238 | $0 | $0 |
| 2016 | $4,337 | $244,891 | $0 | $0 |
| 2015 | $4,177 | $237,758 | $0 | $0 |
| 2014 | $4,115 | $230,833 | $0 | $0 |
Property History
| Date | Event | Price | List to Sale | Price per Sq Ft |
|---|---|---|---|---|
| 12/03/2025 12/03/25 | Price Changed | $699,000 | -6.8% | $344 / Sq Ft |
| 10/25/2025 10/25/25 | For Sale | $750,000 | -- | $369 / Sq Ft |
Purchase History
| Date | Type | Sale Price | Title Company |
|---|---|---|---|
| Interfamily Deed Transfer | -- | -- |
Source: Regional Multiple Listing Service (RMLS)
MLS Number: 780978394
APN: 1185386
- 0 Wendell Ln Unit 200453475
- 0 Wendell Ln Unit 279865930
- 0 Wendell Ln Unit 1
- 1731 Estate Dr
- 0 Why Worry Ln
- 3970 N Shasta Loop
- 4080 Spring Blvd
- 3945 Spring Blvd
- 3905 Spring Blvd
- 3810 Spring Blvd
- 0 Spring Blvd Unit 499589777
- 4733 E Amazon Dr
- 1210 E 38th Ave
- 3790 Onyx St
- 910 E 43rd Ave
- 3758 Pine Canyon Dr
- 4364 Fox Hollow Rd
- 892 Sprague St
- 0
- 4054 Alder St
- 745 E 43rd Ave
- 3073 Alder St
- 375 Foxtail Dr
- 2760 Willamette St
- 1940 Emerald Aly Unit 1
- 1836 Alder St
- 1848 Hilyard St
- 2510 Jefferson St
- 2050 E 15th Ave
- 1755-1777 Mill St
- 1965 E 15th Ave
- 1864 Oak St
- 751 E 16th Ave
- 1425 Villard St
- 2378 E 15th Ave Unit B
- 771 E 14th Ave
- 760 E 13th Ave
- 871 E 13th Ave
- 1331 Patterson St
- 1367 High St
Ask me questions while you tour the home.
