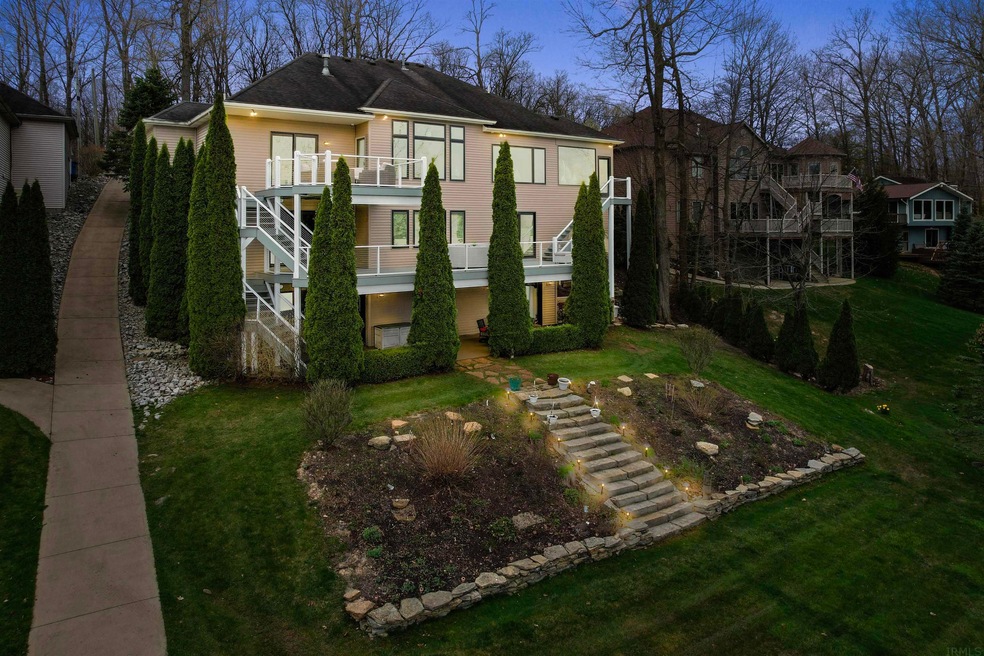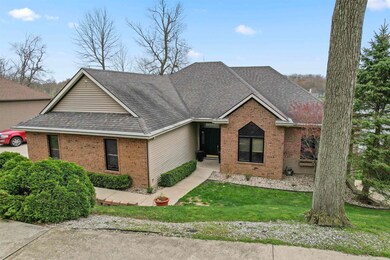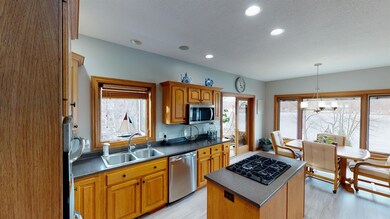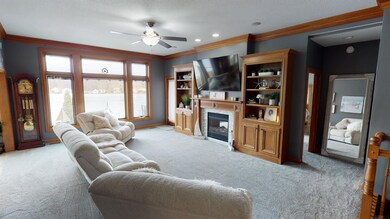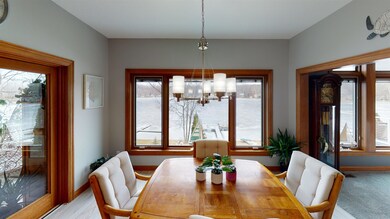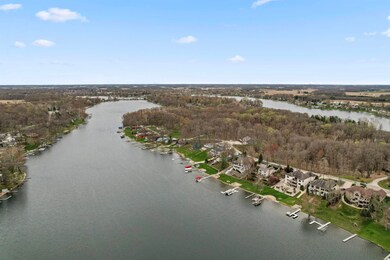
1755 E Schug Rd Columbia City, IN 46725
Estimated Value: $815,981 - $964,000
Highlights
- 100 Feet of Waterfront
- Private Beach
- Balcony
- Pier or Dock
- Lake Property
- Built-in Bookshelves
About This Home
As of June 2022Relax at the lake this summer in this gorgeous, one of a kind, completely updated and remodeled 4 bedroom, 4 ½ bath home. This beautiful 2 story sits on a full basement that walks out to 100’ of lake frontage on Big Cedar lake with THE nicest beach on the lake featuring 5,000 sf of swimming area lined with Geotex and topped with 8” of pea gravel spread over the entire area which makes it muck and weed free for your enjoyment! This beautifully designed home features custom built hickory cabinets, upgraded trim work throughout, fireplaces in living room, master bedroom and basement, a central vac system, concrete driveway all the way down to the lake, paved parking for 9 vehicles, lower level garage bay for lake toys, a whole house generator, split bedroom floor plan, and a wet bar in basement with a great space for entertaining your lake guests! There is truly nothing left to do here but add your own personal touches! Many custom amenities and upgrades including all brand new Pella Windows and sliding patio doors (most replaced) with internal blinds on the entire back of the home and sunroom, new top of the line carpeting, tile and laminate flooring throughout the entire home, fresh paint throughout, new outlets and switches, and new tile surround on fireplaces. Enjoy unspoiled views from the completely sanded and resealed deck off both the main and lower level with brand new sleek cable railing. Concerned about security? There will be no worries here with brand new Simplx cameras containing audio and updated alarm systems with water sensors, smoke. Carbon dioxide, glass break sensors, door and window tamper switches and automated garage door openers. This one won't last long!
Last Agent to Sell the Property
Jeremy Patton
RE/MAX Integrity Listed on: 05/03/2022

Home Details
Home Type
- Single Family
Est. Annual Taxes
- $5,175
Year Built
- Built in 1999
Lot Details
- 0.45 Acre Lot
- Lot Dimensions are 100x197
- 100 Feet of Waterfront
- Lake Front
- Private Beach
- Sloped Lot
Parking
- 3 Car Garage
- Basement Garage
- Driveway
Home Design
- Brick Exterior Construction
- Vinyl Construction Material
Interior Spaces
- 2-Story Property
- Central Vacuum
- Built-in Bookshelves
- Built-In Features
- Bar
- Living Room with Fireplace
- Home Security System
- Laminate Countertops
Bedrooms and Bathrooms
- 4 Bedrooms
- Walk-In Closet
Finished Basement
- Walk-Out Basement
- 2 Bathrooms in Basement
- 2 Bedrooms in Basement
Outdoor Features
- Waterski or Wakeboard
- Lake Property
- Lake, Pond or Stream
- Balcony
Schools
- Northern Heights Elementary School
- Indian Springs Middle School
- Columbia City High School
Utilities
- Forced Air Heating and Cooling System
- Heating System Uses Gas
- Private Company Owned Well
- Well
- Cable TV Available
Listing and Financial Details
- Assessor Parcel Number 92-03-02-305-026.000-011
Community Details
Overview
- Big Cedar Lake Subdivision
Recreation
- Pier or Dock
Ownership History
Purchase Details
Home Financials for this Owner
Home Financials are based on the most recent Mortgage that was taken out on this home.Purchase Details
Home Financials for this Owner
Home Financials are based on the most recent Mortgage that was taken out on this home.Similar Homes in Columbia City, IN
Home Values in the Area
Average Home Value in this Area
Purchase History
| Date | Buyer | Sale Price | Title Company |
|---|---|---|---|
| Ashley Amanda | -- | New Title Company Name | |
| Stanley Ashley | $550,000 | -- | |
| Stanley Ashley | $550,000 | -- |
Mortgage History
| Date | Status | Borrower | Loan Amount |
|---|---|---|---|
| Previous Owner | Stanley Ashley | -- |
Property History
| Date | Event | Price | Change | Sq Ft Price |
|---|---|---|---|---|
| 06/22/2022 06/22/22 | Sold | $805,000 | -5.3% | $182 / Sq Ft |
| 05/18/2022 05/18/22 | Pending | -- | -- | -- |
| 05/14/2022 05/14/22 | Price Changed | $849,999 | -3.9% | $192 / Sq Ft |
| 05/07/2022 05/07/22 | For Sale | $884,900 | +60.9% | $200 / Sq Ft |
| 09/16/2020 09/16/20 | Sold | $550,000 | 0.0% | $116 / Sq Ft |
| 08/19/2020 08/19/20 | Pending | -- | -- | -- |
| 08/19/2020 08/19/20 | For Sale | $550,000 | -- | $116 / Sq Ft |
Tax History Compared to Growth
Tax History
| Year | Tax Paid | Tax Assessment Tax Assessment Total Assessment is a certain percentage of the fair market value that is determined by local assessors to be the total taxable value of land and additions on the property. | Land | Improvement |
|---|---|---|---|---|
| 2024 | $4,951 | $787,100 | $109,800 | $677,300 |
| 2023 | $6,184 | $706,300 | $105,600 | $600,700 |
| 2022 | $5,387 | $600,700 | $100,700 | $500,000 |
| 2021 | $5,537 | $567,400 | $100,700 | $466,700 |
| 2020 | $5,441 | $551,700 | $99,000 | $452,700 |
| 2019 | $5,228 | $539,600 | $99,000 | $440,600 |
| 2018 | $5,138 | $490,200 | $99,500 | $390,700 |
| 2017 | $4,951 | $465,400 | $99,500 | $365,900 |
| 2016 | $4,596 | $466,500 | $99,500 | $367,000 |
| 2014 | $4,143 | $449,900 | $99,500 | $350,400 |
Agents Affiliated with this Home
-

Seller's Agent in 2022
Jeremy Patton
RE/MAX
(260) 229-8475
-
Susanne Rippey

Buyer's Agent in 2022
Susanne Rippey
Coldwell Banker Real Estate Group
(260) 417-9101
100 Total Sales
-
Staci Beverly

Seller's Agent in 2020
Staci Beverly
ERA Crossroads
(260) 740-9128
25 Total Sales
Map
Source: Indiana Regional MLS
MLS Number: 202216227
APN: 92-03-02-305-026.000-011
- 1715 E Schug Rd
- 1609 E Schug Rd
- 2045 E Crampton Rd
- 1897 E Bair Rd
- 2195 E Crampton Rd
- 1095 E 600 N
- 2461 E Crampton Rd
- 804 Wexford Ct
- 2561 E Beech Ave
- 650 E Spear Rd
- 5552 N Willow Ave
- 2605 E Beech Ave
- 2660 E Beech Ave
- 5540 N Willow Ave
- 2781 E Crescent Ave
- 275 E Morsches Rd
- 3219 E Colony Ave
- 134 W 600 N
- 500 W South St
- 3566 W Sycamore Ln-57 Unit 57
- 1755 E Schug Rd
- 1769 E Schug Rd
- 1781 E Schug Rd
- 1705 E Schug Rd
- 1695 E Schug Rd
- 1801 E Schug Rd
- 1720 E Schug Rd
- 1821 E Schug Rd
- 1841 E Schug Rd
- 1655 E Schug Rd
- 1861 E Schug Rd
- 1881 E Schug Rd
- 1891 E Schug Rd
- 1595 E Poplar Rd
- 1620 E Schug Rd
- 1901 E Schug Rd
- 6390 N Lynn St
- 1905 E Schug Rd
- 1919 E Schug Rd
- 1581 E Schug Rd
