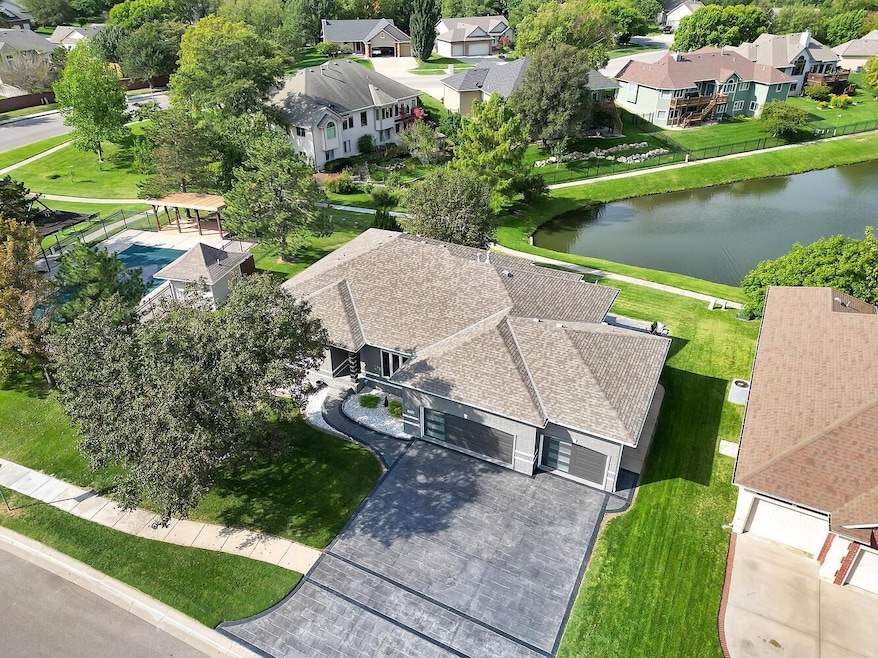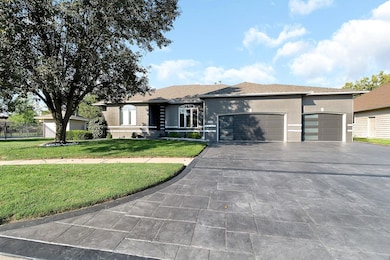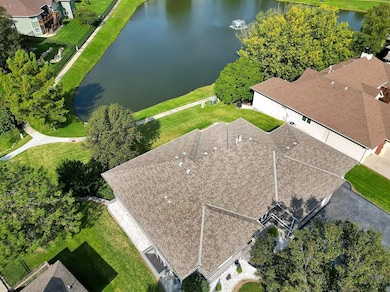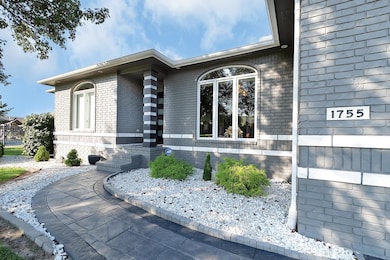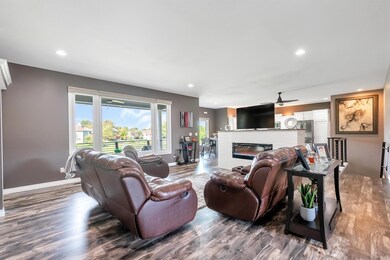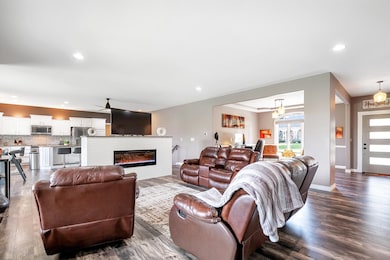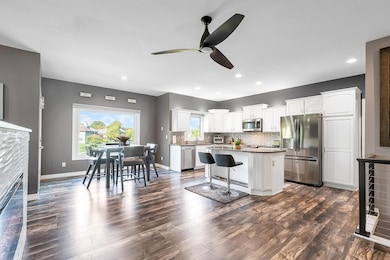Estimated payment $4,239/month
Highlights
- Community Lake
- Covered Patio or Porch
- Wet Bar
- Community Pool
- Jogging Path
- Covered Deck
About This Home
Experience the epitome of serene and sophisticated living in this custom, fully remodeled 4 bedroom, 3 bath home, perfectly situated in a mature nature setting with No Specials! From nearly every room, you'll be captivated by breathtaking, panoramic lake and sunset views. Upon arrival, you'll notice the stamped concrete and wet-sealed driveway, leading to the main entrance that is graced by a custom LED-lighted column. The meticulously manicured lawn and landscaping enhance the home's curb appeal. This home defines modern luxury, featuring an open-concept floor plan anchored by a modern two-sided electric fireplace, and complemented by new waterproof luxury vinyl flooring and oversized, energy-efficient triple-pane windows. You'll be delighted with the chef's kitchen that features stainless appliances and exotic Brazilian granite countertops. Step out onto the updated balcony with maintenance-free composite decking to fully absorb the beautiful views. The attention to detail extends to three custom bathrooms with Schluter watertight systems, integrated smart home technology (thermostat and remote blinds), modern fans and lighting fixtures, an updated architectural stairwell railing, and Class IV impact-resistant roof. The luxury continues in the fully finished walkout basement, an entertainer's dream. It boasts an industrial-inspired wet bar with individually-reclaimed brick and LED backlighting, a gas fireplace, and seamless access to a spectacular outdoor retreat. Unwind on the newly installed slab stone patio, complete with an obsidian lava rock firepit and glacier boulders, all overlooking the stocked Tiara Pines Lake. In the summer months, enjoy the low utilized and quiet community pool, just steps away from your home. Finally, the 3-car garage is professionally organized with epoxy flooring, loft shelving, and storage systems. This home truly embodies the essence of "Coastal Living," offering unparalleled quality, customization, and tranquility. Now is your opportunity to make this Dream of a home your reality!
Listing Agent
Berkshire Hathaway PenFed Realty License #00230759 Listed on: 10/08/2025
Home Details
Home Type
- Single Family
Est. Annual Taxes
- $6,219
Year Built
- Built in 2000
Lot Details
- 0.27 Acre Lot
- Irregular Lot
- Sprinkler System
HOA Fees
- $37 Monthly HOA Fees
Parking
- 3 Car Garage
Home Design
- Brick Exterior Construction
- Composition Roof
Interior Spaces
- 1-Story Property
- Wet Bar
- Ceiling Fan
- Electric Fireplace
- Gas Fireplace
- Family Room with Fireplace
- Living Room
- Dining Room
Kitchen
- Dishwasher
- Disposal
Flooring
- Carpet
- Laminate
- Luxury Vinyl Tile
Bedrooms and Bathrooms
- 4 Bedrooms
- Walk-In Closet
- 3 Full Bathrooms
Laundry
- Laundry Room
- Laundry on main level
- Sink Near Laundry
- 220 Volts In Laundry
Basement
- Walk-Out Basement
- Natural lighting in basement
Outdoor Features
- Covered Deck
- Covered Patio or Porch
Schools
- Park Hill Elementary School
- Derby High School
Utilities
- Forced Air Heating and Cooling System
- Heating System Uses Natural Gas
- Irrigation Well
Listing and Financial Details
- Assessor Parcel Number 00328419
Community Details
Overview
- Association fees include gen. upkeep for common ar
- Tiara Pines Subdivision
- Community Lake
Recreation
- Community Playground
- Community Pool
- Jogging Path
Map
Home Values in the Area
Average Home Value in this Area
Tax History
| Year | Tax Paid | Tax Assessment Tax Assessment Total Assessment is a certain percentage of the fair market value that is determined by local assessors to be the total taxable value of land and additions on the property. | Land | Improvement |
|---|---|---|---|---|
| 2025 | $6,224 | $46,277 | $11,190 | $35,087 |
| 2023 | $6,224 | $41,608 | $7,303 | $34,305 |
| 2022 | $5,945 | $41,608 | $6,889 | $34,719 |
| 2021 | $5,370 | $37,192 | $5,509 | $31,683 |
| 2020 | $5,384 | $37,192 | $5,509 | $31,683 |
| 2019 | $5,038 | $34,777 | $5,509 | $29,268 |
| 2018 | $4,785 | $33,121 | $4,566 | $28,555 |
| 2017 | $4,620 | $0 | $0 | $0 |
| 2016 | $4,576 | $0 | $0 | $0 |
| 2015 | -- | $0 | $0 | $0 |
| 2014 | -- | $0 | $0 | $0 |
Property History
| Date | Event | Price | List to Sale | Price per Sq Ft | Prior Sale |
|---|---|---|---|---|---|
| 10/08/2025 10/08/25 | For Sale | $699,000 | +158.9% | $212 / Sq Ft | |
| 02/26/2015 02/26/15 | Sold | -- | -- | -- | View Prior Sale |
| 01/20/2015 01/20/15 | Pending | -- | -- | -- | |
| 09/30/2014 09/30/14 | For Sale | $270,000 | -- | $81 / Sq Ft |
Purchase History
| Date | Type | Sale Price | Title Company |
|---|---|---|---|
| Interfamily Deed Transfer | -- | None Available | |
| Warranty Deed | -- | Security 1St Title Llc | |
| Warranty Deed | -- | Security 1St Title | |
| Warranty Deed | -- | Security 1St Title |
Mortgage History
| Date | Status | Loan Amount | Loan Type |
|---|---|---|---|
| Open | $279,000 | VA |
Source: South Central Kansas MLS
MLS Number: 663028
APN: 233-07-0-41-02-020.00
- 1625 E Tiara Pines Ct
- 1525 E Pheasant Run St
- 1700 E Southridge Cir
- 101 S Rock Rd
- 301 S Rock Rd
- 1125 Sontag Dr
- 207 S Springwood Dr
- 2126 E Countryview Dr
- 1406 E Virginia St
- 428 S Spring Creek Dr
- 1321 S Ravenwood Ct
- 1406 E Maple St
- 9002 E 87th St S
- 823 E English Ct
- 1107 S Meadowhaven Ln
- 107 S Lauber Ln
- 230 N Valley Stream Dr
- 201 N Willow Dr
- 1001 E Hawthorne Ct
- 000 S Woodlawn Blvd
- 101 S Rock Rd Unit 54
- 1804 E Osage Rd
- 200 S Woodlawn Blvd
- 1300 E Meadowlark Blvd
- 1443 N Spring Ridge Dr
- 1433 N Kokomo Ave
- 1615 N Arrowhead Dr
- 422 W Mahoney Dr
- 1500 E Tall Tree Rd
- 1401 E Patriot Ave
- 7209 S Chautauqua St
- 920 E Bellows St
- 2036 E Campus St
- 2204 E Lockwood St
- 1912 E Campus St
- 313 Copper Tail Ln
- 312 Copper Tail Ln
- 112 S Jane St
- 235 S Jane St
- 335 S Jane St
