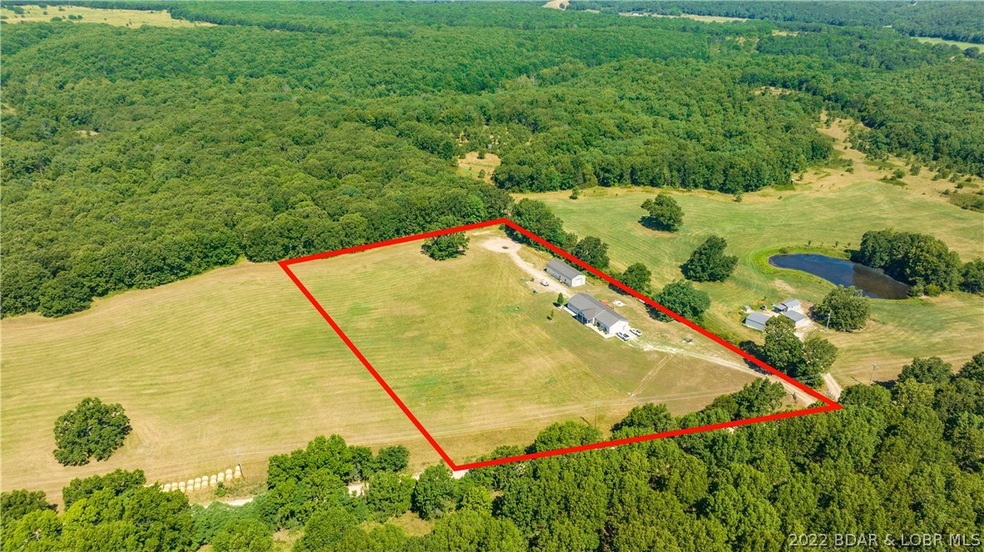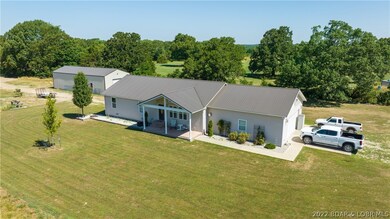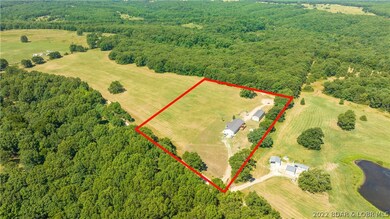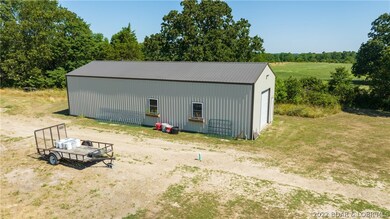
$325,000
- 2 Beds
- 2 Baths
- 1,924 Sq Ft
- 31 Sunshine Dr
- Montreal, MO
Beautiful relaxing setting just outside town in the Camdenton School District. Only a few minutes from Camdenton. Private deck overlooking serene pond with hotub hook up ready to go. Two ensuite bed/baths. Large office in front could be converted into a third bedroom with removal of cabinets and addition of interior wall.Adjacent investment property available separately.
Zachary Rennick Zachary W Rennick






