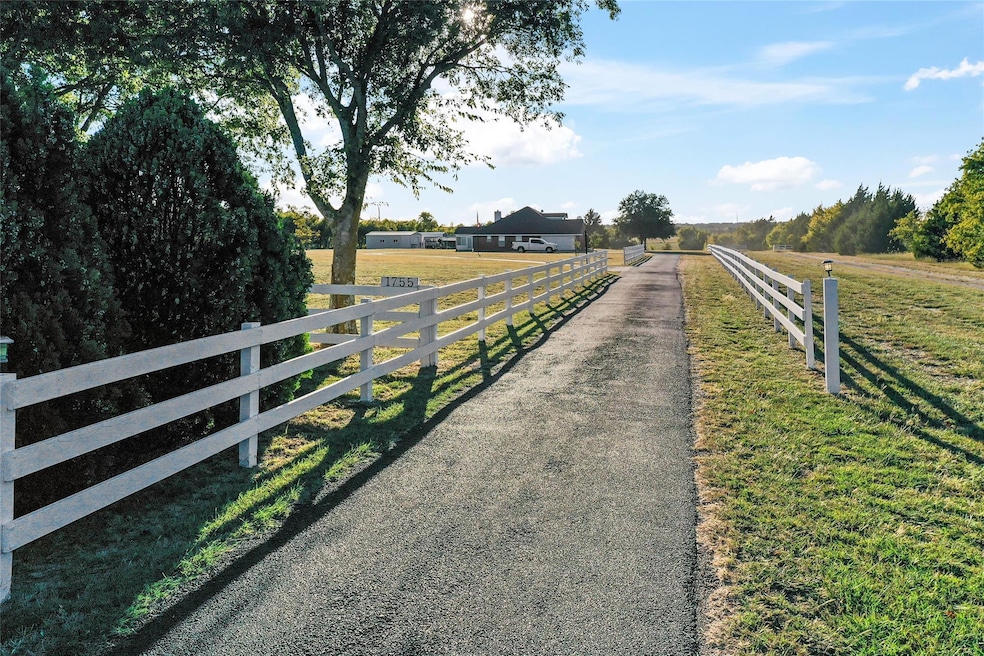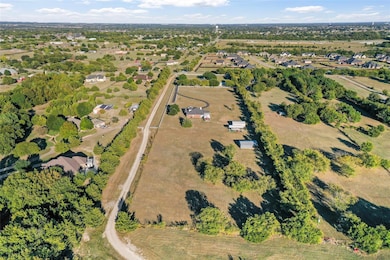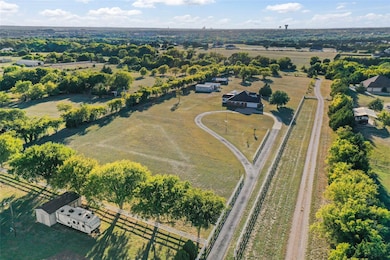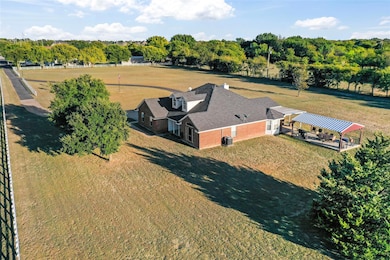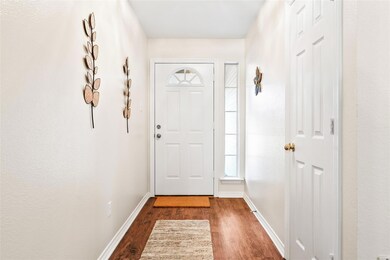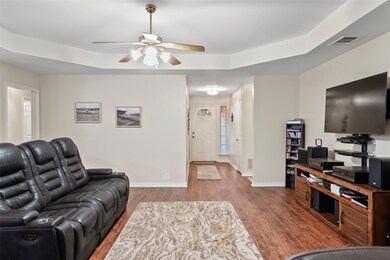
1755 N Mockingbird Ln Midlothian, TX 76065
Ellis County NeighborhoodEstimated payment $4,648/month
Highlights
- RV Hookup
- 4.75 Acre Lot
- Covered patio or porch
- Dolores McClatchey El Rated A-
- Traditional Architecture
- Double Oven
About This Home
NO HOA! MUST SEE! Spread out on this sprawling 4.78 acre homesite! This immaculate 4-bedroom, 2-bathroom residence perfectly blends city convenience with a serene country vibe. With over 2,200 square feet of thoughtfully designed living space, this home invites you to experience the best of both worlds. Step inside to discover an inviting open floor plan, where natural light floods the spacious living areas. The well-appointed kitchen is a chef's delight, complete with modern appliances and ample storage, making it ideal for family gatherings and entertaining friends. Each bedroom offers a tranquil retreat, while the two bathrooms provide comfort and convenience for busy mornings. Outside, the expansive property allows for endless possibilities—imagine gardening, hosting barbecues, or simply enjoying the peace and quiet of your own private oasis. Surrounded by lush greenery, you'll feel miles away from the hustle and bustle, yet you're just moments from the vibrant heart of the city, with shopping, dining, and entertainment at your fingertips. This unique property is truly a rare find—your opportunity to enjoy country living without sacrificing city amenities. Don’t miss the chance to make this enchanting home yours!Workshop is approximately 600 SF with electric (No AC)Boat Storage is approximately 384 SF.The structure that is sitting alone (away from the other building structures) is being removed. That particular structure will not convey.
Listing Agent
CENTURY 21 Judge Fite Company Brokerage Phone: 972-723-8231 License #0693975

Home Details
Home Type
- Single Family
Est. Annual Taxes
- $7,074
Year Built
- Built in 1996
Lot Details
- 4.75 Acre Lot
- Wood Fence
- Barbed Wire
- Interior Lot
- Cleared Lot
- Few Trees
Parking
- 2 Car Attached Garage
- 2 Carport Spaces
- Epoxy
- Driveway
- RV Hookup
Home Design
- Traditional Architecture
- Brick Exterior Construction
- Slab Foundation
- Composition Roof
Interior Spaces
- 2,229 Sq Ft Home
- 1-Story Property
- Ceiling Fan
- Den with Fireplace
- Carpet
- Electric Dryer Hookup
Kitchen
- Eat-In Kitchen
- Double Oven
- Electric Oven
- Electric Cooktop
- Dishwasher
- Kitchen Island
- Disposal
Bedrooms and Bathrooms
- 4 Bedrooms
- 2 Full Bathrooms
Outdoor Features
- Covered patio or porch
Schools
- Dolores Mcclatchey Elementary School
- Heritage High School
Utilities
- Central Heating and Cooling System
- Electric Water Heater
- Aerobic Septic System
- Cable TV Available
Community Details
- E M Lay Subdivision
Listing and Financial Details
- Assessor Parcel Number 187134
Map
Home Values in the Area
Average Home Value in this Area
Tax History
| Year | Tax Paid | Tax Assessment Tax Assessment Total Assessment is a certain percentage of the fair market value that is determined by local assessors to be the total taxable value of land and additions on the property. | Land | Improvement |
|---|---|---|---|---|
| 2023 | $1,695 | $348,153 | $0 | $0 |
| 2022 | $7,091 | $316,503 | $0 | $0 |
| 2021 | $6,809 | $287,730 | $82,500 | $205,230 |
| 2020 | $6,730 | $268,910 | $82,500 | $186,410 |
| 2019 | $6,369 | $273,250 | $0 | $0 |
| 2018 | $3,520 | $221,104 | $70,000 | $151,104 |
| 2017 | $5,584 | $209,790 | $70,000 | $139,790 |
| 2016 | $5,457 | $205,000 | $70,000 | $135,000 |
| 2015 | $3,459 | $187,590 | $52,000 | $135,590 |
| 2014 | $3,459 | $186,640 | $0 | $0 |
Property History
| Date | Event | Price | Change | Sq Ft Price |
|---|---|---|---|---|
| 04/04/2025 04/04/25 | Pending | -- | -- | -- |
| 10/19/2024 10/19/24 | For Sale | $725,000 | -- | $325 / Sq Ft |
Purchase History
| Date | Type | Sale Price | Title Company |
|---|---|---|---|
| Vendors Lien | -- | None Available |
Mortgage History
| Date | Status | Loan Amount | Loan Type |
|---|---|---|---|
| Open | $184,500 | New Conventional | |
| Previous Owner | $106,500 | Stand Alone First | |
| Previous Owner | $76,895 | New Conventional |
Similar Homes in Midlothian, TX
Source: North Texas Real Estate Information Systems (NTREIS)
MLS Number: 20748929
APN: 187134
- 4620 Maggie Ln
- 1760 Rustic Ridge Dr
- 1750 Carroll Moran Trail
- 5220 Bravo Rd
- 5211 Bravo Rd
- 5811 W Highland Rd
- 5221 Bravo Rd
- 5251 Bravo Rd
- 1310 Carroll Moran Trail
- 1761 Carroll Moran Trail
- 1751 Carroll Moran Trail
- 1581 Carroll Moran Trail
- 1730 Carroll Moran Trail
- 6010 Lindenwood Dr
- 6030 Maplewood Blvd
- 1350 Carroll Moran Trail
- 1920 Kaycee Cir
- 5009 Ridgegate Ln
- 5431 Jennifer Ln
- 2710 Falcon Way
