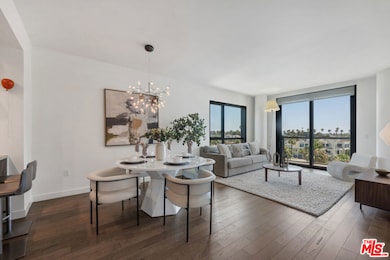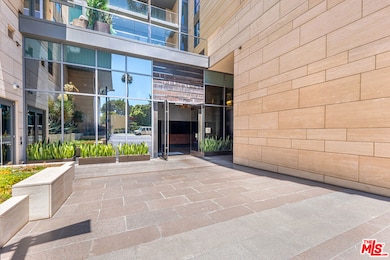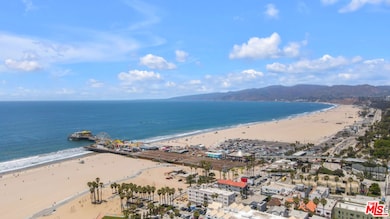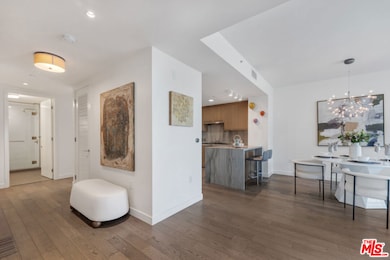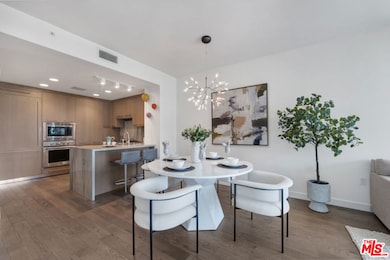
The Seychelle 1755 Ocean Ave Unit 706 Santa Monica, CA 90401
Downtown Santa Monica NeighborhoodEstimated payment $15,997/month
Highlights
- Concierge
- Ocean Front
- Fitness Center
- John Muir Elementary School Rated A
- Roof Top Pool
- 4-minute walk to Crescent Bay Park
About This Home
Experience the pinnacle of coastal luxury in this exquisite south-west facing 2-bedroom, 2-bathroom corner residence at The Seychelle, Santa Monica's premier full-service building. Spanning 1,400 square feet, this meticulously designed home by Clodagh Design International boasts an open-concept layout with clean lines and abundant natural light. Enjoy breathtaking ocean views from the spacious balcony, accessible from both the living area and the primary suite. The gourmet kitchen is equipped with top-of-the-line Thermador appliances and quartzite countertops, perfect for culinary enthusiasts. The primary suite offers a serene retreat with a luxurious bathroom featuring dual sinks, a separate soaking tub, and an indulgent rainfall shower. All 5 closets have been upgraded with California Closets systems. A split floorplan ensures privacy, placing the second bedroom on the opposite side of the unit. Private storage cage is included along with 2 side by side assigned parking spaces in the secured garage. Residents of The Seychelle enjoy unparalleled amenities, including a 24-hour concierge and doorman, rooftop pool/spa and lounge with panoramic views, BBQ area, state-of-the-art fitness center, yoga studio, business center, a pet spa, guest parking and electric car chargers. Located steps from the beach, world-class dining, and shopping, this residence offers the ultimate in coastal living. Seller extends $25,000 credit to buyer for closing costs.
Property Details
Home Type
- Condominium
Est. Annual Taxes
- $27,667
Year Built
- Built in 2014 | Remodeled
HOA Fees
- $1,824 Monthly HOA Fees
Parking
- 2 Car Garage
- Guest Parking
- On-Street Parking
- Parking Garage Space
- Controlled Entrance
Property Views
- Coastline
- Panoramic
- Peek-A-Boo
Home Design
- Contemporary Architecture
Interior Spaces
- 1,400 Sq Ft Home
- Double Pane Windows
- Blinds
- Living Room
- Dining Area
- Security Lights
Kitchen
- Breakfast Area or Nook
- Breakfast Bar
- Oven
- Gas Cooktop
- Range Hood
- Microwave
- Freezer
- Ice Maker
- Dishwasher
- Marble Countertops
- Disposal
Flooring
- Wood
- Laminate
- Ceramic Tile
Bedrooms and Bathrooms
- 2 Bedrooms
- Walk-In Closet
- Sunken Shower or Bathtub
- Remodeled Bathroom
- 2 Full Bathrooms
- Granite Bathroom Countertops
- Double Vanity
- Low Flow Toliet
- Bathtub with Shower
- Shower Only
Laundry
- Laundry closet
- Dryer
- Washer
Pool
- Roof Top Pool
- Roof Top Spa
- In Ground Pool
Utilities
- Air Conditioning
- Central Heating
- Central Water Heater
- Sewer in Street
- Cable TV Available
Additional Features
- Balcony
- Ocean Front
Listing and Financial Details
- Assessor Parcel Number 8940-289-338
Community Details
Overview
- Association fees include trash, water and sewer paid, water, sewer, security, concierge, gas
- 92 Units
- Related Association, Phone Number (310) 526-2200
- High-Rise Condominium
- Built by Related California
- 10-Story Property
Amenities
- Concierge
- Rooftop Deck
- Sundeck
- Community Barbecue Grill
- Trash Chute
- Clubhouse
- Business Center
- Lounge
- Service Elevator
- Reception Area
- Community Storage Space
- Elevator
Recreation
- Yoga or Pilates Studio
- Fitness Center
- Community Pool
- Community Spa
Pet Policy
- Pets Allowed
Security
- 24-Hour Security
- Card or Code Access
- Carbon Monoxide Detectors
- Fire and Smoke Detector
- Fire Sprinkler System
Map
About The Seychelle
Home Values in the Area
Average Home Value in this Area
Tax History
| Year | Tax Paid | Tax Assessment Tax Assessment Total Assessment is a certain percentage of the fair market value that is determined by local assessors to be the total taxable value of land and additions on the property. | Land | Improvement |
|---|---|---|---|---|
| 2025 | $27,667 | $2,440,778 | $318,362 | $2,122,416 |
| 2024 | $27,667 | $2,392,920 | $312,120 | $2,080,800 |
| 2023 | $27,228 | $2,346,000 | $306,000 | $2,040,000 |
| 2022 | $25,517 | $2,180,116 | $1,628,916 | $551,200 |
| 2021 | $24,926 | $2,137,370 | $1,596,977 | $540,393 |
| 2020 | $24,760 | $2,115,454 | $1,580,602 | $534,852 |
| 2019 | $24,524 | $2,033,310 | $1,519,226 | $514,084 |
| 2018 | $23,085 | $2,033,310 | $1,519,226 | $514,084 |
Property History
| Date | Event | Price | Change | Sq Ft Price |
|---|---|---|---|---|
| 07/16/2025 07/16/25 | For Sale | $2,195,000 | -4.6% | $1,568 / Sq Ft |
| 02/24/2022 02/24/22 | Sold | $2,300,000 | +0.4% | $1,641 / Sq Ft |
| 01/10/2022 01/10/22 | Pending | -- | -- | -- |
| 01/10/2022 01/10/22 | For Sale | $2,289,888 | 0.0% | $1,633 / Sq Ft |
| 03/05/2019 03/05/19 | Rented | $9,500 | -5.0% | -- |
| 01/20/2019 01/20/19 | For Rent | $9,995 | +17.6% | -- |
| 04/23/2015 04/23/15 | Rented | $8,500 | -29.2% | -- |
| 04/15/2015 04/15/15 | Under Contract | -- | -- | -- |
| 11/25/2014 11/25/14 | For Rent | $12,000 | 0.0% | -- |
| 11/21/2014 11/21/14 | Sold | $1,925,000 | 0.0% | $1,373 / Sq Ft |
| 09/10/2014 09/10/14 | Pending | -- | -- | -- |
| 09/10/2014 09/10/14 | For Sale | $1,925,000 | -- | $1,373 / Sq Ft |
Mortgage History
| Date | Status | Loan Amount | Loan Type |
|---|---|---|---|
| Closed | $1,840,000 | New Conventional |
Similar Homes in Santa Monica, CA
Source: The MLS
MLS Number: 25566097
APN: 8940-289-338
- 1755 Ocean Ave Unit 203
- 1755 Ocean Ave Unit 308
- 1755 Ocean Ave Unit 801
- 1755 Ocean Ave Unit 811
- 1755 Ocean Ave Unit 614
- 7 Vicente Terrace
- 1705 Ocean Ave Unit 205
- 1705 Ocean Ave Unit 412
- 212 Bay St Unit 102
- 212 Bay St Unit 101
- 2108 Neilson Way
- 1917 4th St
- 125 Pacific St Unit 8
- 2116 3rd St
- 2115 3rd St Unit 203
- 2216 Main St Unit 8 Units
- 2221 Ocean Ave Unit 101
- 2224 Main St
- 137 Strand St
- 2203 3rd St Unit 1
- 1915 Ocean Way
- 11 Marine Terrace Unit 5
- 1705 Ocean Ave Unit 403
- 1705 Ocean Ave Unit 108
- 247 Bay St Unit 1
- 1661 Appian Way Unit 2
- 2000 Main St
- 1659 Ocean Front Walk
- 1649 Appian Way Unit 312
- 1649 Appian Way Unit 207
- 325 Bay St
- 229 Bicknell Ave Unit 203
- 2101 Ocean Ave
- 2101 Ocean Ave Unit 11
- 300 Bay St Unit 14
- 2102 Neilson Way Unit none
- 2002 4th St
- 2002 4th St Unit 208
- 2103 3rd St
- 1541 Ocean Ave Unit 309

