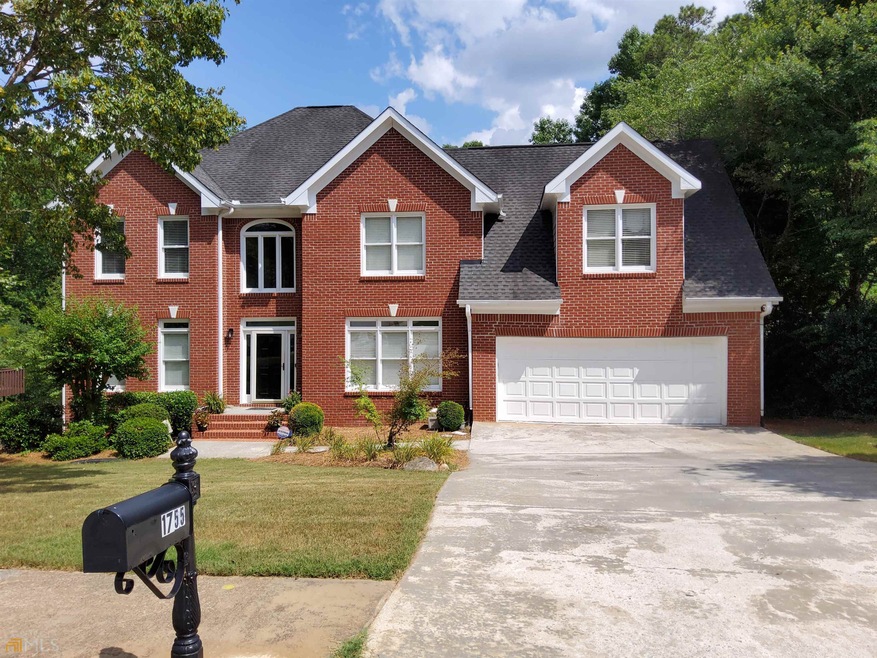**Back on the Market Deal Fell Through** This gorgeous two-story, three-sided brick home with a fully finished terrace level basement in the award-winning Parkview School District is back on the market but won't be for long! The custom designed kitchen is a chef's dream. The kitchen boasts of quartz countertops, a breakfast bar island, recessed lighting, stainless steel appliances, custom soft closing cabinets, solid wood floating shelves, and a farmhouse sink. French doors give access to the office space on the main floor, and the family room comes equipped with a stone-faced fireplace. The formal dining room is perfect for entertaining and family dinners. The natural hardwood flooring, three-inch crown molding, updated lighting fixtures and custom blinds accentuate the first floor. The second floor has new flooring, new paint, and four sizable bedrooms, including the master suite with 12-foot tray ceilings. This roomy master suite has a spacious separate sitting area with a closet, two additional large walk-in closets, a garden jetted tub with a separate shower, and cultured marble vanity countertops. The sitting area awards you with a tranquil space where you can unwind from your day. The master bathroom has new plumbing fixtures, new light fixtures, newly installed high quality luxurious flooring, and has been freshly painted. The fully finished terrace level basement with its own separate entrance makes for the perfect space to entertain friends and family - great for a movie room. Inside, you will have two bedrooms, a full bathroom, recreation area, and two storage areas. This home sits on the second largest lot in the community with over a half-acre of land. Your oversized deck grants you a picturesque view of Pounds Creek flowing in the rear of the property. The dual HVAC units are just two years old, and the tankless water heater and irrigation system are a bonus to this property. The home is close to several restaurants, shopping plazas, parks & recreation centers, schools, and highways. This property won't disappoint so come and see your new home!

