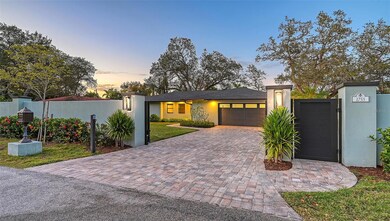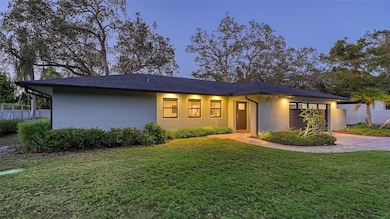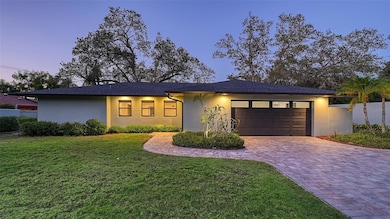
1755 Questar Ln Sarasota, FL 34231
Coral Cove/Holiday Harbor NeighborhoodEstimated Value: $715,082 - $982,000
Highlights
- Oak Trees
- Property is near a marina
- Open Floorplan
- Riverview High School Rated A
- View of Trees or Woods
- Private Lot
About This Home
As of December 2023Questar Lane is a quiet neighborhood near the Elling Edie Center's 72-acre Preserve and only a few other homes nearby use the private road. This well-appointed 3 bedroom, 2 bath open floor plan is located West of the Trail and close to everything. Publix, Sprouts, Target, Total Wine, and all kinds of other shopping is just a few minutes away. Siesta Key Beach is a 10 minute drive and there is also easy access to interstate 75. Surrounded by a privacy wall, this gated and completely remodeled Smart Home with high-end finishes is freshly painted and ready to move in. The plumbing, roof, engineered wood floors, HVAC, and impact windows are all new during a total renovation in 2019-2020. The garage is air conditioned with polished concrete flooring, a hurricane impact garage door, and an electric vehicle charging station. Entertain in the spacious living room and kitchen with real wood, soft-close Albrecht Cabinets and built-in, custom wine bar with Sub-Zero wine refrigerator. The dimmable and recessed Lutron lights, automatic window shades, televisions, thermostat, sound and private security cameras are all on the Control4 app, so you can easily control and keep an eye on your home while you're away. Use your voice to control the TV, music, lights, and shades with Josh.ai (it's a private, high-end version of Alexa). This unique property with all of the upgrades is a must-see!
Last Agent to Sell the Property
WATERSIDE REALTY LLC Brokerage Phone: 941-346-7454 License #3347358 Listed on: 10/03/2023
Home Details
Home Type
- Single Family
Est. Annual Taxes
- $5,560
Year Built
- Built in 1977
Lot Details
- 0.3 Acre Lot
- Street terminates at a dead end
- South Facing Home
- Fenced
- Landscaped
- Private Lot
- Corner Lot
- Well Sprinkler System
- Street paved with bricks
- Oak Trees
- Property is zoned RSF1
HOA Fees
- HOA YN
Parking
- 2 Car Attached Garage
- Garage Door Opener
Home Design
- Slab Foundation
- Shingle Roof
- Block Exterior
- Stucco
Interior Spaces
- 1,805 Sq Ft Home
- Open Floorplan
- Crown Molding
- Ceiling Fan
- Skylights
- Shades
- French Doors
- Views of Woods
Kitchen
- Eat-In Kitchen
- Microwave
- Freezer
- Ice Maker
- Dishwasher
- Wine Refrigerator
- Stone Countertops
- Solid Wood Cabinet
- Disposal
Flooring
- Wood
- Tile
Bedrooms and Bathrooms
- 3 Bedrooms
- Primary Bedroom on Main
- Split Bedroom Floorplan
- 2 Full Bathrooms
Laundry
- Laundry Room
- Dryer
- Washer
Home Security
- Security System Owned
- Security Gate
- Smart Home
- Fire and Smoke Detector
Outdoor Features
- Property is near a marina
- Covered patio or porch
- Exterior Lighting
- Rain Gutters
- Private Mailbox
Schools
- Gulf Gate Elementary School
- Brookside Middle School
- Riverview High School
Utilities
- Central Heating and Cooling System
- Mini Split Air Conditioners
- 1 Water Well
- Water Softener
- 1 Septic Tank
Community Details
- No home owners association
Listing and Financial Details
- Visit Down Payment Resource Website
- Tax Lot 1
- Assessor Parcel Number 0125060009
Ownership History
Purchase Details
Home Financials for this Owner
Home Financials are based on the most recent Mortgage that was taken out on this home.Purchase Details
Purchase Details
Purchase Details
Similar Homes in Sarasota, FL
Home Values in the Area
Average Home Value in this Area
Purchase History
| Date | Buyer | Sale Price | Title Company |
|---|---|---|---|
| Sologub Jacob | $775,000 | None Listed On Document | |
| Libertore D Scott | -- | Attorney | |
| Sl Tearn Llc | $357,601 | None Available | |
| Holland Al Kenneth | $50,000 | Attorney |
Mortgage History
| Date | Status | Borrower | Loan Amount |
|---|---|---|---|
| Previous Owner | Holland Al Kenneth | $492,000 |
Property History
| Date | Event | Price | Change | Sq Ft Price |
|---|---|---|---|---|
| 12/29/2023 12/29/23 | Sold | $775,000 | -11.8% | $429 / Sq Ft |
| 12/13/2023 12/13/23 | Pending | -- | -- | -- |
| 11/06/2023 11/06/23 | Price Changed | $879,000 | -2.2% | $487 / Sq Ft |
| 10/03/2023 10/03/23 | For Sale | $899,000 | -- | $498 / Sq Ft |
Tax History Compared to Growth
Tax History
| Year | Tax Paid | Tax Assessment Tax Assessment Total Assessment is a certain percentage of the fair market value that is determined by local assessors to be the total taxable value of land and additions on the property. | Land | Improvement |
|---|---|---|---|---|
| 2024 | $6,638 | $599,200 | $324,200 | $275,000 |
| 2023 | $6,638 | $631,800 | $312,800 | $319,000 |
| 2022 | $5,560 | $488,300 | $216,900 | $271,400 |
| 2021 | $4,494 | $328,500 | $139,000 | $189,500 |
| 2020 | $4,173 | $295,800 | $131,700 | $164,100 |
| 2019 | $2,621 | $174,600 | $133,400 | $41,200 |
| 2018 | $3,507 | $247,700 | $134,300 | $113,400 |
| 2017 | $1,529 | $122,813 | $0 | $0 |
| 2016 | $1,525 | $158,200 | $44,300 | $113,900 |
| 2015 | $1,546 | $133,600 | $30,800 | $102,800 |
| 2014 | $1,538 | $116,752 | $0 | $0 |
Agents Affiliated with this Home
-
Andy Barnhardt
A
Seller's Agent in 2023
Andy Barnhardt
WATERSIDE REALTY LLC
(941) 346-7454
1 in this area
1 Total Sale
-
Candy Swick

Buyer's Agent in 2023
Candy Swick
CANDY SWICK & COMPANY
(941) 256-2747
6 in this area
279 Total Sales
Map
Source: Stellar MLS
MLS Number: A4584616
APN: 0125-06-0009
- 7779 Holiday Dr N
- 2224 Eugene St
- 1860 Southpointe Dr
- 1884 Southpointe Dr Unit 18
- 0 Southpointe Dr
- 7795 Wright Ave
- 2039 Kai Dr
- 1611 Clower Creek Dr Unit 236
- 1838 Sandalwood Dr
- 1531 Clower Creek Dr Unit HA245
- 7825 Beneva Rd
- 1621 Clower Creek Dr Unit TR173
- 1833 Sandalwood Dr
- 7614 Peninsular Dr
- 1697 Brookhouse Cir Unit BR116
- 1680 Brookhouse Cir Unit 110
- 1519 Pelican Point Dr Unit BA288
- 1519 Pelican Point Dr Unit 292
- 2275 Pine View Cir
- 1621 Boathouse Cir Unit HA125
- 1755 Questar Ln
- 1743 Questar Ln
- 1750 Questar Ln
- 1734 Questar Ln
- 7920 Holiday Dr S
- 1727 Questar Ln
- 1831 Towhee Ln
- 7922 Holiday Dr S
- 7868 Holiday Dr
- 7860 Holiday Dr
- 1726 Questar Ln
- 7852 Holiday Dr
- 1825 Towhee Ln
- 7844 Holiday Dr
- 7836 Holiday Dr
- 1819 Towhee Ln
- 7867 Holiday Dr S
- 7859 Holiday Dr
- 7851 Holiday Dr
- 7828 Holiday Dr






