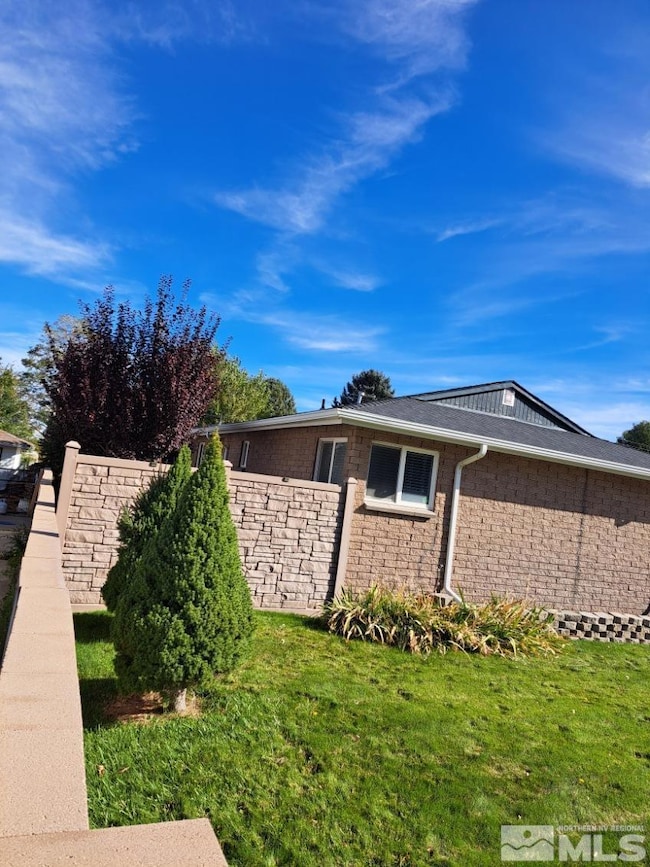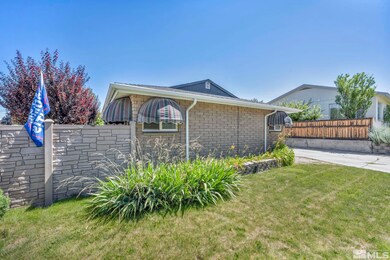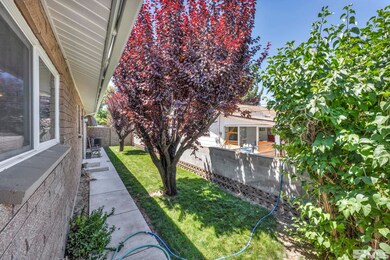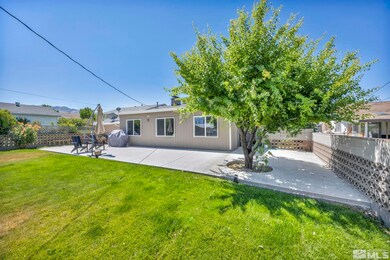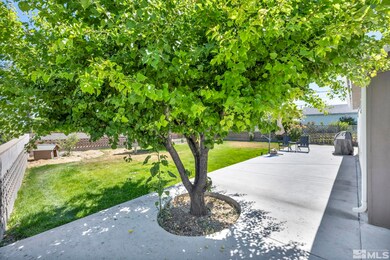
1755 S Bridge St Winnemucca, NV 89445
Highlights
- View of Trees or Woods
- 2 Car Attached Garage
- Brick or Stone Mason
- No HOA
- Double Pane Windows
- Walk-In Closet
About This Home
As of March 2025Welcome to 1755 Bridge Street! This home sits on a fabulous lot in a quiet family neighborhood, with beautiful landscaping, in the Heart of Winnemucca! It is Close to Schools, Shopping, Parks, and has an oversized concrete patio in the backyard, that is fabulous for entertaining! Whew, now lets take a walk in this gorgeous well maintained home! As you walk in, you will feel the pride of ownership that these people have put into this Home!, As we walk in, there is a wonderful Living Room to your right, that has a toasty Fireplace for you to enjoy on the those chilly nights! The Master Bedroom is very comfortable with a nice big closet, and a master bath that has a walk in shower. The Kitchen/Dining Room is so inviting with Tile flowing through it, and Gorgeous Updated Granite Counter Tops, and Cabinets. There are also 2 Spacious Bedrooms down the hall as well. All of the Bedrooms have laminate flooring. "Are you ready for the Final Finally?"...... Drum Roll Please!!!! The Seller added a Family Room that is meant for Entertaining, right off the Dining Room! Its large enough for a pool table and other fun games, and flows right onto the Fabulous Patio! Hurry and make this Home Yours!
Last Agent to Sell the Property
Coldwell Banker Excel License #S.170973 Listed on: 07/08/2024

Home Details
Home Type
- Single Family
Est. Annual Taxes
- $1,063
Year Built
- Built in 1961
Lot Details
- 9,148 Sq Ft Lot
- Back Yard Fenced
- Landscaped
- Level Lot
- Front and Back Yard Sprinklers
- Sprinklers on Timer
Parking
- 2 Car Attached Garage
- Garage Door Opener
Home Design
- Brick or Stone Mason
- Pitched Roof
- Shingle Roof
- Composition Roof
- Asphalt Roof
- Stick Built Home
Interior Spaces
- 1,777 Sq Ft Home
- 1-Story Property
- Ceiling Fan
- Double Pane Windows
- Drapes & Rods
- Blinds
- Living Room with Fireplace
- Combination Kitchen and Dining Room
- Views of Woods
- Crawl Space
- Fire and Smoke Detector
Kitchen
- Breakfast Bar
- Gas Oven
- Gas Cooktop
- <<microwave>>
- Dishwasher
- Disposal
Flooring
- Laminate
- Ceramic Tile
Bedrooms and Bathrooms
- 3 Bedrooms
- Walk-In Closet
- 2 Full Bathrooms
- Primary Bathroom includes a Walk-In Shower
Laundry
- Laundry Room
- Laundry in Garage
Outdoor Features
- Patio
- Storage Shed
Schools
- Sonoma Heights Elementary School
- French Ford Middle School
- Albert Lowry High School
Utilities
- Refrigerated Cooling System
- Forced Air Heating and Cooling System
- Heating System Uses Natural Gas
- Tankless Water Heater
- Gas Water Heater
- Water Softener Leased
Community Details
- No Home Owners Association
- The community has rules related to covenants, conditions, and restrictions
Listing and Financial Details
- Home warranty included in the sale of the property
- Assessor Parcel Number 16012206
Ownership History
Purchase Details
Home Financials for this Owner
Home Financials are based on the most recent Mortgage that was taken out on this home.Purchase Details
Home Financials for this Owner
Home Financials are based on the most recent Mortgage that was taken out on this home.Purchase Details
Home Financials for this Owner
Home Financials are based on the most recent Mortgage that was taken out on this home.Purchase Details
Home Financials for this Owner
Home Financials are based on the most recent Mortgage that was taken out on this home.Similar Homes in Winnemucca, NV
Home Values in the Area
Average Home Value in this Area
Purchase History
| Date | Type | Sale Price | Title Company |
|---|---|---|---|
| Bargain Sale Deed | $399,900 | Stewart Title | |
| Bargain Sale Deed | $160,000 | Western Title Company Llc | |
| Grant Deed | $133,000 | Western Title Company Inc | |
| Grant Deed | -- | First American Title |
Mortgage History
| Date | Status | Loan Amount | Loan Type |
|---|---|---|---|
| Open | $3,900 | New Conventional | |
| Open | $392,656 | FHA | |
| Previous Owner | $205,100 | New Conventional | |
| Previous Owner | $159,383 | New Conventional | |
| Previous Owner | $168,808 | New Conventional | |
| Previous Owner | $130,591 | FHA | |
| Previous Owner | $124,500 | No Value Available |
Property History
| Date | Event | Price | Change | Sq Ft Price |
|---|---|---|---|---|
| 03/31/2025 03/31/25 | Sold | $399,900 | -1.3% | $225 / Sq Ft |
| 01/28/2025 01/28/25 | Pending | -- | -- | -- |
| 11/20/2024 11/20/24 | Price Changed | $405,000 | -1.2% | $228 / Sq Ft |
| 09/02/2024 09/02/24 | Price Changed | $410,000 | 0.0% | $231 / Sq Ft |
| 09/02/2024 09/02/24 | For Sale | $410,000 | -2.4% | $231 / Sq Ft |
| 07/14/2024 07/14/24 | Pending | -- | -- | -- |
| 07/07/2024 07/07/24 | For Sale | $420,000 | -- | $236 / Sq Ft |
Tax History Compared to Growth
Tax History
| Year | Tax Paid | Tax Assessment Tax Assessment Total Assessment is a certain percentage of the fair market value that is determined by local assessors to be the total taxable value of land and additions on the property. | Land | Improvement |
|---|---|---|---|---|
| 2024 | $1,122 | $37,731 | $11,200 | $26,530 |
| 2023 | $1,122 | $33,547 | $9,275 | $24,272 |
| 2022 | $1,063 | $30,324 | $9,275 | $21,049 |
| 2021 | $1,036 | $29,244 | $9,275 | $19,969 |
| 2020 | $1,009 | $28,724 | $9,275 | $19,449 |
| 2019 | $983 | $27,715 | $9,275 | $18,440 |
| 2018 | $958 | $26,788 | $9,275 | $17,513 |
| 2017 | $900 | $24,964 | $9,275 | $15,689 |
| 2016 | $894 | $24,468 | $9,275 | $15,193 |
| 2015 | $865 | $24,180 | $9,275 | $14,905 |
| 2014 | $865 | $23,584 | $9,275 | $14,309 |
Agents Affiliated with this Home
-
Tami Shirley

Seller's Agent in 2025
Tami Shirley
Coldwell Banker Excel
(775) 340-4355
98 Total Sales
-
Ana Bernal

Buyer's Agent in 2025
Ana Bernal
NextHome Gold Rush Realty
(775) 635-5556
101 Total Sales
Map
Source: Northern Nevada Regional MLS
MLS Number: 240008536
APN: 16-0122-06
- 1755 Mizpah St
- 100 Pleasant St
- 1904 Skyland Blvd
- 45 Julie Ct
- 1887 Scott St
- 1673 Midas Dr
- 0 Blue Mountain Rd Unit 250050525
- 6040408 Hwy 95
- Lot Unit 75 Jean Way
- Lot Unit 76 Jean Way
- 3350 Mountain View Dr
- 5270 Marla Dr Unit 14
- 421 Parkview Ave
- 5045 Offenhauser Dr
- 5282 Western Way
- 121 W Haskell St
- 560 Hanson St
- Lot 16059211 Offenhauser Dr
- Lot 16059213 Offenhauser Dr
- Lot 16059220 Offenhauser Dr


