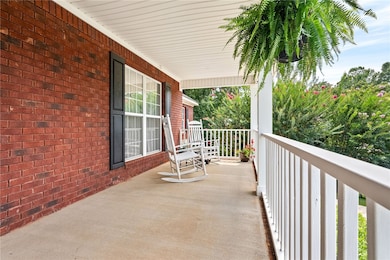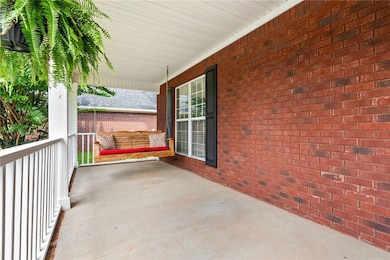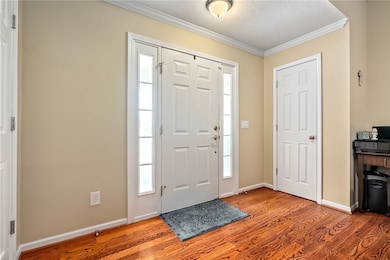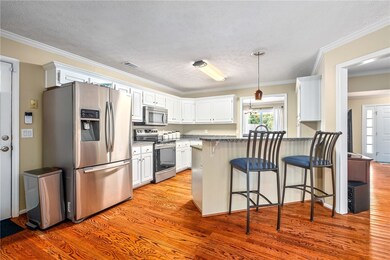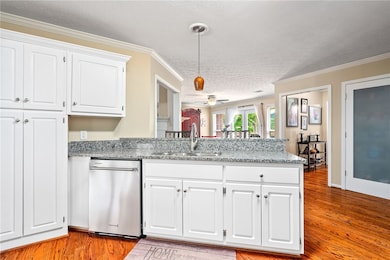
1755 Stone Pointe Dr Auburn, AL 36830
Camden Ridge NeighborhoodEstimated payment $2,275/month
Highlights
- Very Popular Property
- Clubhouse
- Community Pool
- Margaret Yarbrough School Rated A
- Wood Flooring
- Covered patio or porch
About This Home
Welcome to this charming 3-bedroom, 2-bath home located in the highly sought-after Camden Ridge neighborhood. With a spacious and desirable split floor plan, this home offers comfort, style, and functionality! The kitchen features brand new granite countertops and beautiful stainless-steel appliances. Two living rooms are connected by a dual-sided fireplace, with the second space being perfect for a breakfast room, office, or playroom. A formal dining room with large windows brings in abundant natural light. The main living areas boast beautiful hardwood flooring that adds warmth and character throughout. Both bathrooms were updated five years ago with granite countertops, fresh cabinet paint, updated lighting, and modern faucets. Enjoy the freshly painted, large covered front porch – perfect for relaxing and the spacious back porch, redone just two years ago, provides a great space for entertaining or enjoying quiet evenings outdoors! Additional highlights include a large laundry room with utility sink, plus a roof and HVAC system that are just seven years old. The home sits on a large lot with mature trees, with a fully fenced backyard. This move-in-ready home offers the perfect blend of updates, space, and privacy in a prime location!
Home Details
Home Type
- Single Family
Est. Annual Taxes
- $1,700
Year Built
- Built in 2000
Lot Details
- 0.44 Acre Lot
- Cul-De-Sac
- Privacy Fence
- Back Yard Fenced
Parking
- 2 Car Attached Garage
Home Design
- Brick Veneer
Interior Spaces
- 2,046 Sq Ft Home
- 1-Story Property
- Ceiling Fan
- Wood Burning Fireplace
- Window Treatments
- Formal Dining Room
- Crawl Space
- Washer and Dryer Hookup
Kitchen
- Breakfast Area or Nook
- <<OvenToken>>
- Electric Cooktop
- <<microwave>>
- Dishwasher
- Disposal
Flooring
- Wood
- Carpet
- Ceramic Tile
Bedrooms and Bathrooms
- 3 Bedrooms
- 2 Full Bathrooms
- Garden Bath
Outdoor Features
- Covered patio or porch
Schools
- Woodland Pines/Yarbrough Elementary And Middle School
Utilities
- Cooling Available
- Heat Pump System
- Cable TV Available
Listing and Financial Details
- Assessor Parcel Number 08-01-11-2-000-056.000
Community Details
Overview
- Property has a Home Owners Association
- Camden Ridge Subdivision
Amenities
- Clubhouse
Recreation
- Community Pool
Map
Home Values in the Area
Average Home Value in this Area
Tax History
| Year | Tax Paid | Tax Assessment Tax Assessment Total Assessment is a certain percentage of the fair market value that is determined by local assessors to be the total taxable value of land and additions on the property. | Land | Improvement |
|---|---|---|---|---|
| 2024 | $1,700 | $32,454 | $7,000 | $25,454 |
| 2023 | $1,700 | $32,454 | $7,000 | $25,454 |
| 2022 | $1,424 | $27,364 | $7,000 | $20,364 |
| 2021 | $1,410 | $27,106 | $4,500 | $22,606 |
| 2020 | $1,529 | $29,306 | $4,500 | $24,806 |
| 2019 | $1,432 | $27,506 | $4,500 | $23,006 |
| 2018 | $1,270 | $24,500 | $0 | $0 |
| 2015 | $1,046 | $20,360 | $0 | $0 |
| 2014 | $1,046 | $20,360 | $0 | $0 |
Property History
| Date | Event | Price | Change | Sq Ft Price |
|---|---|---|---|---|
| 07/11/2025 07/11/25 | For Sale | $385,000 | -- | $188 / Sq Ft |
Similar Homes in the area
Source: Lee County Association of REALTORS®
MLS Number: 175789
APN: 08-01-11-2-000-056.000
- 1977 Highridge Ln
- 1661 S Camden Ct
- 1806 Bluestone Ct
- 1718 W Farmville Rd
- 1732 W Farmville Rd
- 1848 Shadow Bend Ln
- 2190 Keystone Dr
- 2066 Felicity Ln
- 1718 Crescent Blvd
- 1836 Waterfall Rd
- 2152 Armistead Ln
- 2209 N Donahue Dr
- 2104 Armistead Ln
- 2132 Felicity Ln
- 1817 Roanoke Ln
- 2039 Keystone Dr
- 1584 Overhill Ct
- 1882 Waterfall Rd
- 0 Preserve Dr Unit 175778
- 0 Preserve Dr Unit 175751
- 1796 Wingfield Crossing
- 2025 Keystone Dr
- 2031 Covey Dr
- 1415 Sarah Ln
- 2615 Dunkirk Cir
- 827 Berkshire Ct
- 324 Northgate Blvd
- 608 Cameron Ct
- 1001 N Donahue Dr
- 1879 S Ashe Ct
- 1000 N Donahue Dr
- 580 Pride Ave
- 578 Pride Ave
- 576 Pride Ave
- 818 Bedell Ave
- 1330 Shug Jordan Pkwy
- 308 Lancaster Ave
- 507 Cloverdale Dr
- 1449 Richland Rd
- 127 -139 Shelton Mill Rd Unit 139

